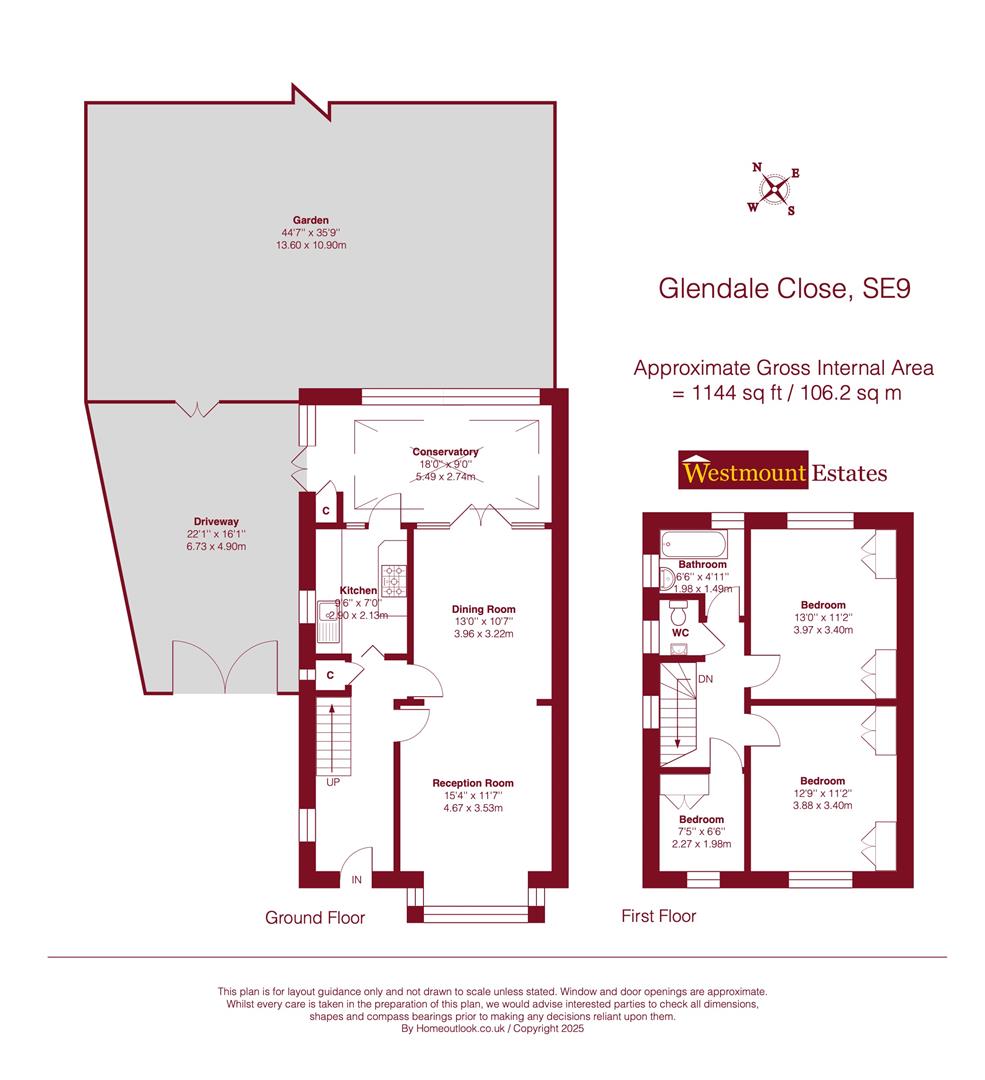3 bed semi detached house for sale Glendale Close, London SE9
£595,000 Letting fees
Key info
- Status: For sale
- Type: Semi detached house
- Bedrooms: 3
- Receptions: 2
- Bathrooms: 1
- Area: Glendale Close, London, London
Price changes
| £595,000 | 3 months ago |
Full description
Westmount Estates have pleasure in offering this home to the market for the first time in 50 years. Situated in this quiet culd de sac comes this three bedroom semi detached family home. Internally the accommodation comprises of a bay fronted lounge which is open to a second reception room, fitted kitchen and conservatory. To the first floor there are three well appointment bedrooms, a two piece bathroom suite and a separate w/c. The garden to the rear is larger than average for the close with a shared driveway to side with gated parking. There is also a well kept garden to front. Centrally located to two sought after schools, open parkland and mainline station and High Street. Greenwich borough council tax band E. EPC tba.EntranceA wooden front door to entrance hall.Entrance HallStairs to first floor, double glazed window to side, radiator, under stairs storage cupboard, door housing walk in storage with double glazed window to side, Amtico flooring, coved ceiling, centre light point.LoungeA double glazed bay window to front with leaded light fanlights, two radiators, coved ceiling, centre light point, archway to the second reception.Second Reception RoomA double glazed French patio doors for access to the conservatory, two L shaped radiators, coved ceiling, centre light point.Fitted KitchenA range of eye and base units, roll top work surface with tiled surround, built in double oven, integrated fridge freezer and dishwasher, plumbing for washing machine, five ring gas hob with extractor fan over, double glazed window to side, Amtico flooring, coved ceiling, four way centre spotlight, casement window to rear, multi pained wooden door for access to the conservatory.ConservatoryA half wood paneled and glazed conservatory, French patio doors for access to the garden, tiled flooring.LandingA dog-leg staircase to the first floor, double glazed window to side, access to loft via hatch, centre light point.Bedroom OneA double glazed bay window to front with leaded light fanlights, floor to ceiling wardrobes to one wall with dressing table and mirror, radiator, coved ceiling, centre light point.Bedroom TwoA double glazed window to rear, radiator, built in wardrobes with storage above and bedside cabinets, radiator, coved ceiling, centre light point.Bedroom ThreeA double glazed window to front with leaded light fanlights, radiator, built in wardrobe with storage above, coved ceiling, centre light point.BathroomA two piece suite comprising panel enclosed bath with mixer taps, wall mounted fixed head power shower with screen, pedestal wash hand basin, tiled walls, radiator, dual aspect double glazed frosted windows to side and rear, inset spotlights.Separate W.CA low flush, suspended wash hand basin, double glazed frosted window to side, radiator, tiled walls, inset spotlights, vinyl flooring.Rear GardenA larger than average plot, outside tap and lighting, hardstand to the side via double gates. Mainly laid to lawn with mature shrubs and flower borders, mature fruit tree's, detached timber shed, steps to a gate for rear access.FrontageLaid to lawn with mature shrubs and flower borders, path to front door, access to side via a shared driveway and lockable gate.
.jpeg)
Presented by:
Westmount Estates
124 Westmount Road, London
020 3544 6118

























