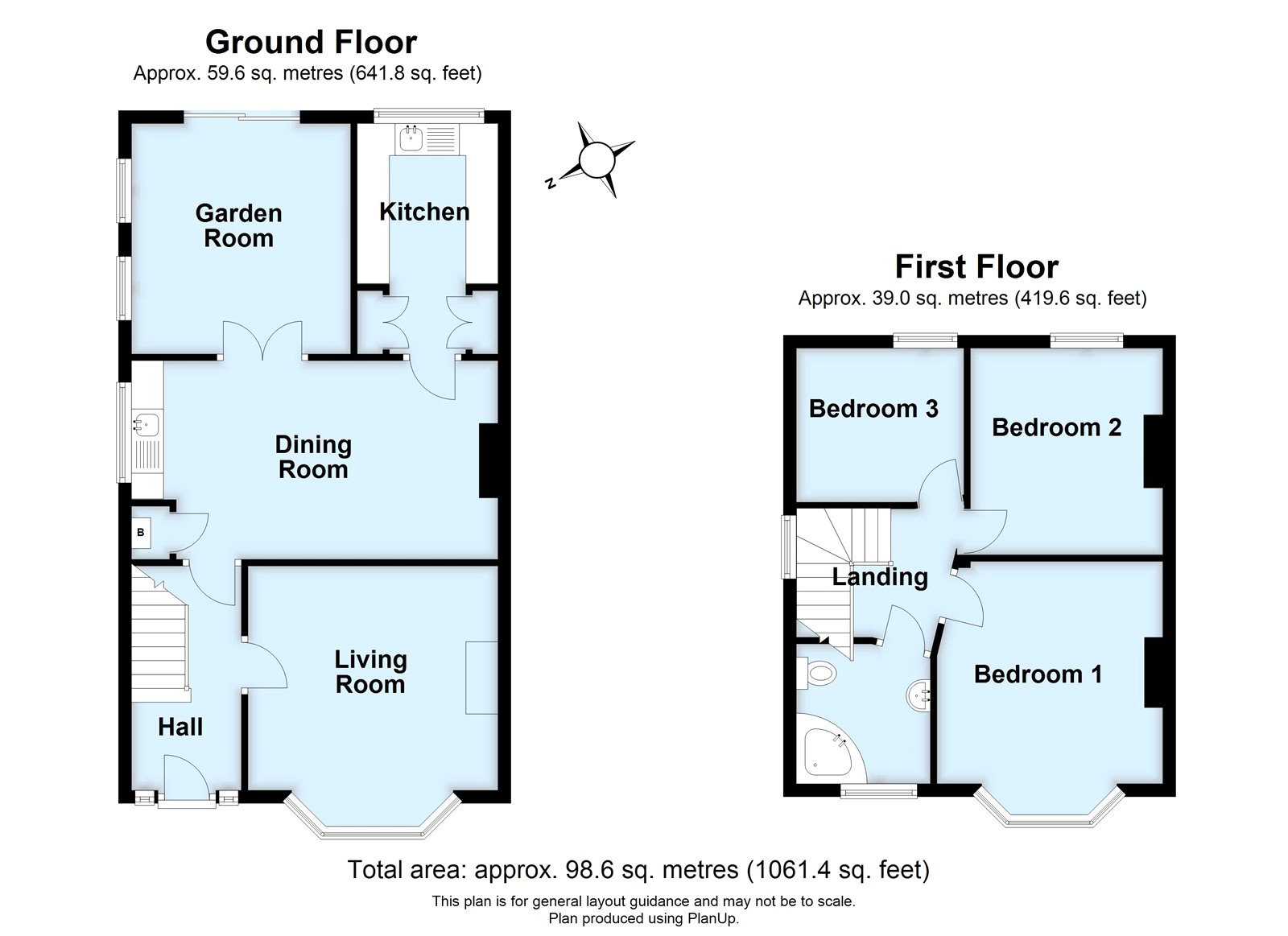3 bed semi detached house for sale Southend Crescent, London SE9
£525,000 From Letting fees
Key info
- Status: For sale
- Type: Semi detached house
- Bedrooms: 3
- Receptions: 2
- Bathrooms: 1
- Area: Southend Crescent, London, London
Price changes
| -4.5% | £525,000 | 11 days ago |
| £550,000 | 15 days ago |
Full description
** Guide price £525000-£550,000 **Welcome to this charming semi-detached house located in a convenient area. This lovely property boasts three well-appointed bedrooms, perfect for a growing family, along with two reception rooms, kitchen and utiltiy room. The spacious garden provides a peaceful retreat, ideal for outdoor entertaining or simply relaxing in the fresh air.With off-street parking available, convenience is at your doorstep. The interior is tastefully decorated, creating a warm and inviting atmosphere throughout. The living areas are bright and airy, perfect for hosting guests or unwinding after a long day. This property offers a wonderful opportunity to create a comfortable and stylish home in a desirable location. Don't miss out on this fantastic opportunity – schedule a viewing today!Key termsEltham is a popular town in the Royal Borough of Greenwich, with £2 million recently been spent on a High Street revitalisation programme, including a new cinema and sky bar complex.There’s a mainline train station offering a direct route to London and the magnificent Art Deco Eltham Palace. The Heritage Restaurant & Bar at the Tudor Barn, a modern leisure centre, the Bob Hope Theatre and Well Hall Pleasaunce can all be found in the town.Entrance HallWooden door to front with stained glass pane and stained glass side lights, original exposed floorboards, cast iron feature fireplace, column radiator, understairs cupboardLounge (13' 4" x 12' 7" (4.06m x 3.84m))Double glazed bay window to front, column radiator, original exposed floorboardsKitchen (19' 10" x 10' 7" (6.05m x 3.23m))Double glazed window to side, doors to dining room, base units, butler sink, solid wood work surfaces, space for range cooker, radiator, original exposed floorboards, door to utility roomUtility Room (12' 4" x 7' 1" (3.76m x 2.16m))Double glazed window to rear, range of modern gloss wall and base units, underslung stainless steel sink with chrome mixer tap, integrated fridge/freezer, space for washing machine and tumble dryer, part tiled walls, tiled floorDining Room (12' 1" x 10' 6" (3.68m x 3.2m))Double glazed patio doors to rear, decorative column radiator, two double glazed windows to side, tiled floorLandingDouble glazed window to side, wood laminate flooring, loft hatchBedroom 1 (13' 10" x 13' 3" (4.22m x 4.04m))Double glazed bay window to front, radiator, wood laminate flooringBedroom 2 (10' 3" x 10' 0" (3.12m x 3.05m))Double glazed window to rear, radiator, wood laminate flooringBedroom 3 (8' 5" x 7' 7" (2.57m x 2.3m))Double glazed window to rear, radiator, wood laminate flooringBathroomDouble glazed window to front, corner bath with shower attachment, vanity wash hand basin, low level wc, heated towel rail, tiled floor, extractor fan, spotlightsGardenPatio area, artificial lawn, mature borders, outside tap, shed, block paved area to rear with summer house, pedestrian side accessParkingOff street parking to front
.png)
Presented by:
Robinson Jackson - Eltham
2-4 Court Yard, London
020 3641 5185





















