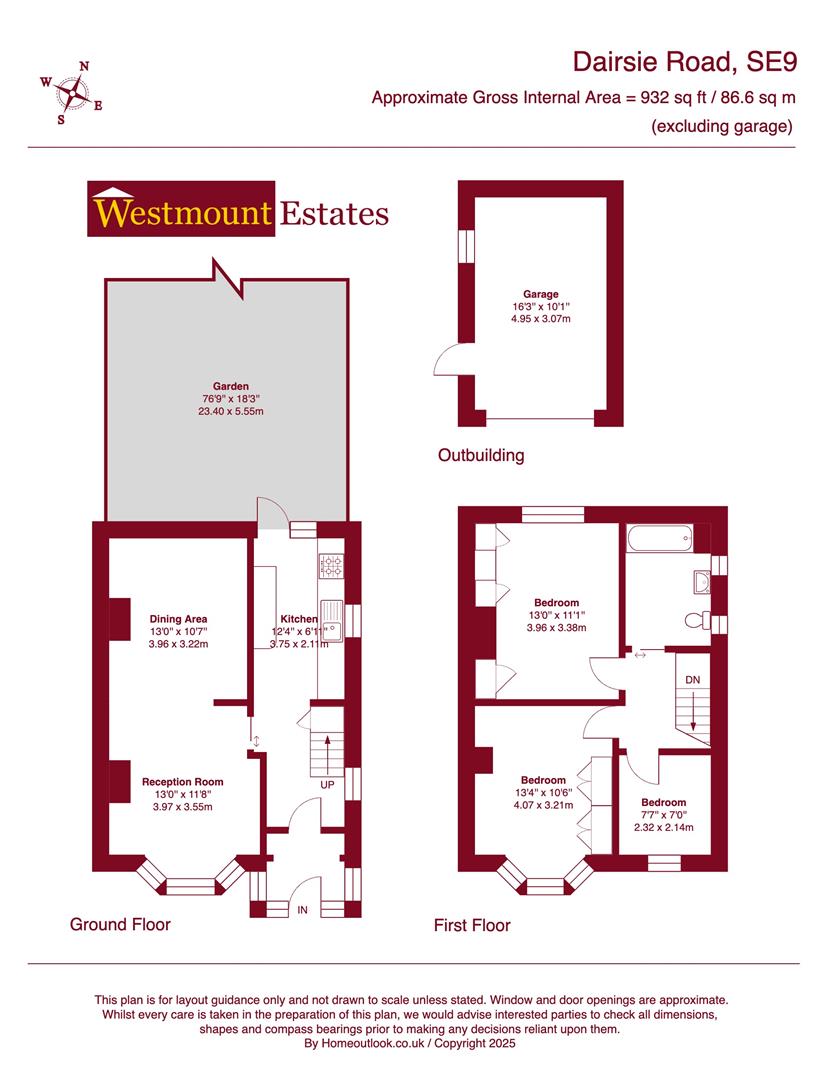3 bed semi detached house for sale Dairsie Road, London SE9
£525,000 Letting fees
Key info
- Status: For sale
- Type: Semi detached house
- Bedrooms: 3
- Receptions: 2
- Bathrooms: 1
- Area: Dairsie Road, London, London
Price changes
| -2.7% | £525,000 | one month ago |
| £539,995 | 2 months ago |
Full description
Situated on this ever popular road and coming to market for the first time in some 57 Years. This three bedroom semi detached family home. Internally the accommodation comprises of an inter-connecting lounge and kitchen to the ground floor. To the first floor there are three well appointed bedrooms and a larger than average three piece bathroom. The garden to the rear is private with a side shared access to a detached garage. Centrally located for Deansfield school and Oxlea's woods. Offered with vacant possession we recommend an internal viewing. EPC rating E. Greenwich Council tax band D.Enclosed Entrance PorchAn enclosed entrance porch, courtesy light, double glazed UPVC door with leaded light insert to the entrance hall.Entrance HallStairs to the first floor, double glazed window to side, under stairs storage cupboard, radiator, coved ceiling, two centre light points.LoungeA double glazed bay window to front with leaded light fanlights, two radiators, coved ceiling, centre light point, inter connecting to the second reception room.Second ReceptionA wall mounted gas fire, radiator, large double glazed frosted window to rear, coved ceiling, centre light point.Fitted KitchenA range of eye and base units, roll top work surface, one and half sink unit with stainless steel drainer and mixer taps, space for a free standing fridge, freezer and oven, plumbing for washing machine, tiled surround, double glazed window to side, double glazed window and door to rear, centre strip light.LandingA dog-leg staircase to the first floor, double glazed frosted window to side, access to loft via hatch, centre light point.Bedroom OneA double glazed bay window to front with leaded light fan lights, floor to ceiling fitted wardrobes to one wall with storage cupboards above, coved ceiling, centre light point.Bedroom TwoA double glazed window to rear with leaded light fan lights, built in wardrobes with storage cupboards above, coved ceiling, centre light point.Bedroom ThreeA double glazed window to front with leaded light fan lights, picture rail, centre light point.BathroomA larger than average bathroom with two casement frosted windows to side, panel enclosed bath, wall mounted power shower with screen, pedestal wash hand basin, low flush w/c, half tiled walls, suspended ceiling with inset spotlights, radiator.Rear GardenA paved patio area with a brick retaining wall to a raised lawned area, mature shrubs and flower borders, courtesy light, lockable gate for side access, timber storage shed.GarageAn off set garage with an up and over door, personal door for access tot he garden.FrontageA brick retaining wall. Laid to lawn mature hedgerow, pathway and steps to the front entrance porch.
.jpeg)
Presented by:
Westmount Estates
124 Westmount Road, London
020 3544 6118


















