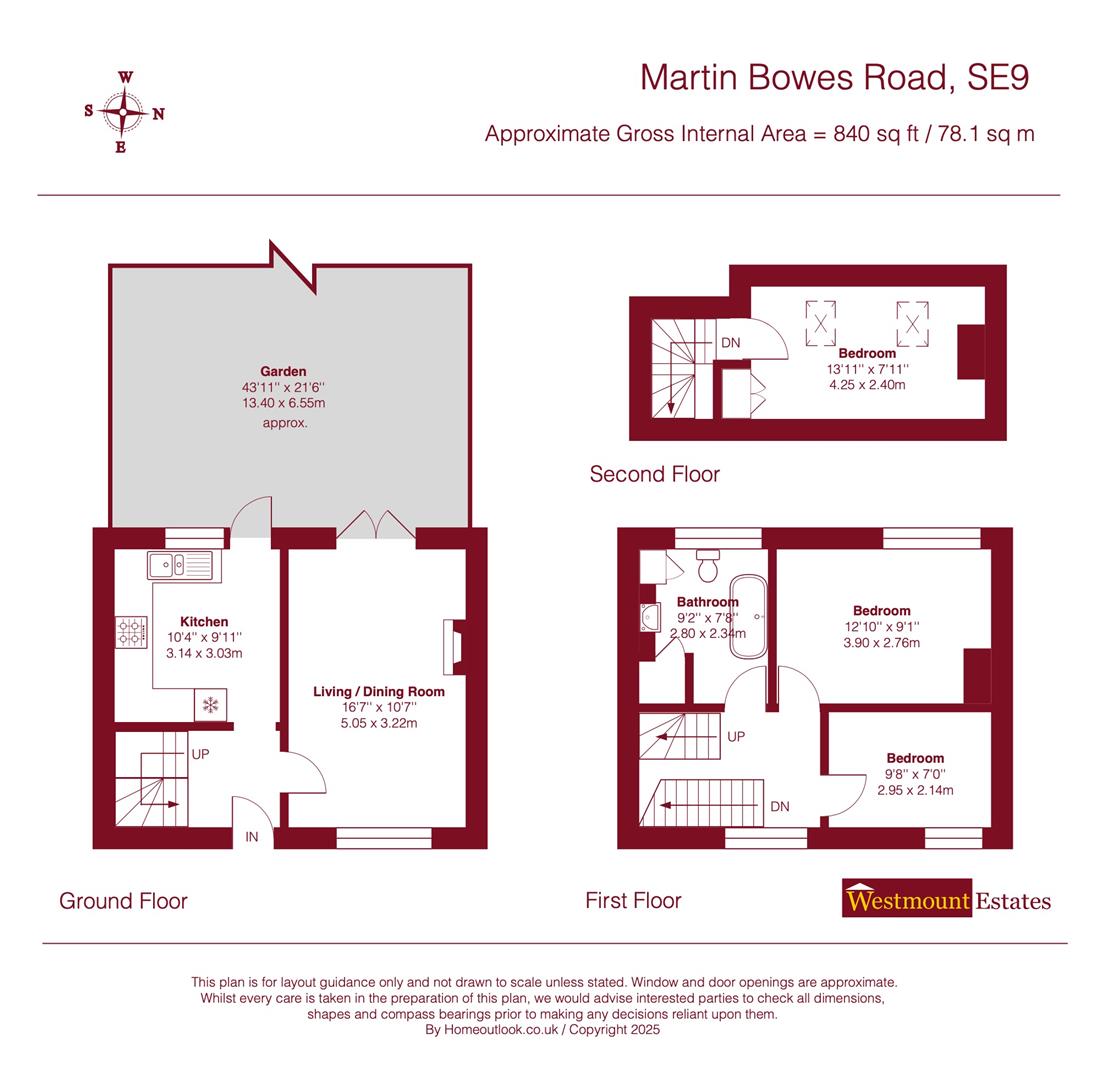3 bed terraced house for sale Martin Bowes Road SE9
£530,000 Letting fees
Key info
- Status: For sale
- Type: Terraced house
- Bedrooms: 3
- Receptions: 1
- Bathrooms: 1
- Area: Martin Bowes Road, London, London
Price changes
| -3.6% | £530,000 | 24 days ago |
| £550,000 | 2 months ago |
Full description
Located on this quiet road in the heart of Eltham's highly sought after conservation area which is the Progress Estate comes this three bedroom mid terrace family home. An internal viewing comes highly recommended to truly appreciate all which is on offer. The property is arranged to provide a living/dining room and kitchen to the ground floor, two spacious bedrooms and family bathroom to the first floor and a master bedroom to the second (top) floor. To the rear of the property is a private rear garden boasting a Westerly aspect ideal for those long summer days with family or friends. Located within close proximity to Eltham mainline train station which offers a fast and frequent service to numerous London Termini and a short bus journey to the Elizabeth Line tube station. Council tax Greenwich band D. Freehold. EPC rating D.Entrance HallEntrance door with frosted glass inserts, centre light point, carpeted stairs to first floor level, radiator, stripped wooden floor boards.Living/Dining Room (5.05 x 3.22 (16'6" x 10'6"))Double glazed window to front double glazed patio doors to rear leading to garden. Coving to ceiling, centre light point with ornate ceiling rose, gas fire with mantle piece over, radiator, stripped wooden floorboards.Kitchen (3.14 x 3.03 (10'3" x 9'11"))Fitted with a matching range of wall and base units with worksurface over, one and a half bowl sink and drainer with mixer tap. Space for fridge freezer and free standing four ring gas cooker with fixed extractor hood over. Plumbing for dishwasher and washing machine. Double glazed window to rear, double glazed door to rear leading to garden. Wall mounted boiler concealed within a kitchen wall unit. Centre light point, partly tiled walls, coving to ceiling, tiled walls.First Floor LandingDouble glazed window to front, doors to all rooms, radiator, carpeted stairs to second floor level, carpet as laid.Bedroom Two (3.90 x 2.76 (12'9" x 9'0"))Double glazed window to rear, centre light point with ornete ceiling rose, coving to ceiling, radiator, carpet as laid.Bedroom Three (2.95 x 2.14 (9'8" x 7'0"))Double glazed window to front, centre light point, radiator, stripped wooden floor boards.Bathroom (2.80 x 2.34 (9'2" x 7'8"))Three piece suite comprising floor standing bath with central mixer tap and shower attachment, vanity wash hand basin with mixer tap and low level flush W.C. Frosted double glazed window to rear, centre light point, concealed radiator, built in storage cupboard, party tiled walls, tiled flooring.Master Bedroom (4.25 x 2.40 (13'11" x 7'10"))Two Velux windows to rear, eaves storage cupboards, centre light point, radiator, carpet as laid.Front GardenHard standing frontage with path to front door.Rear GardenWesterly facing garden with Patio area, shed with power, light and fixed network internet cable, laid to lawn.Drone
.jpeg)
Presented by:
Westmount Estates
124 Westmount Road, London
020 3544 6118





















