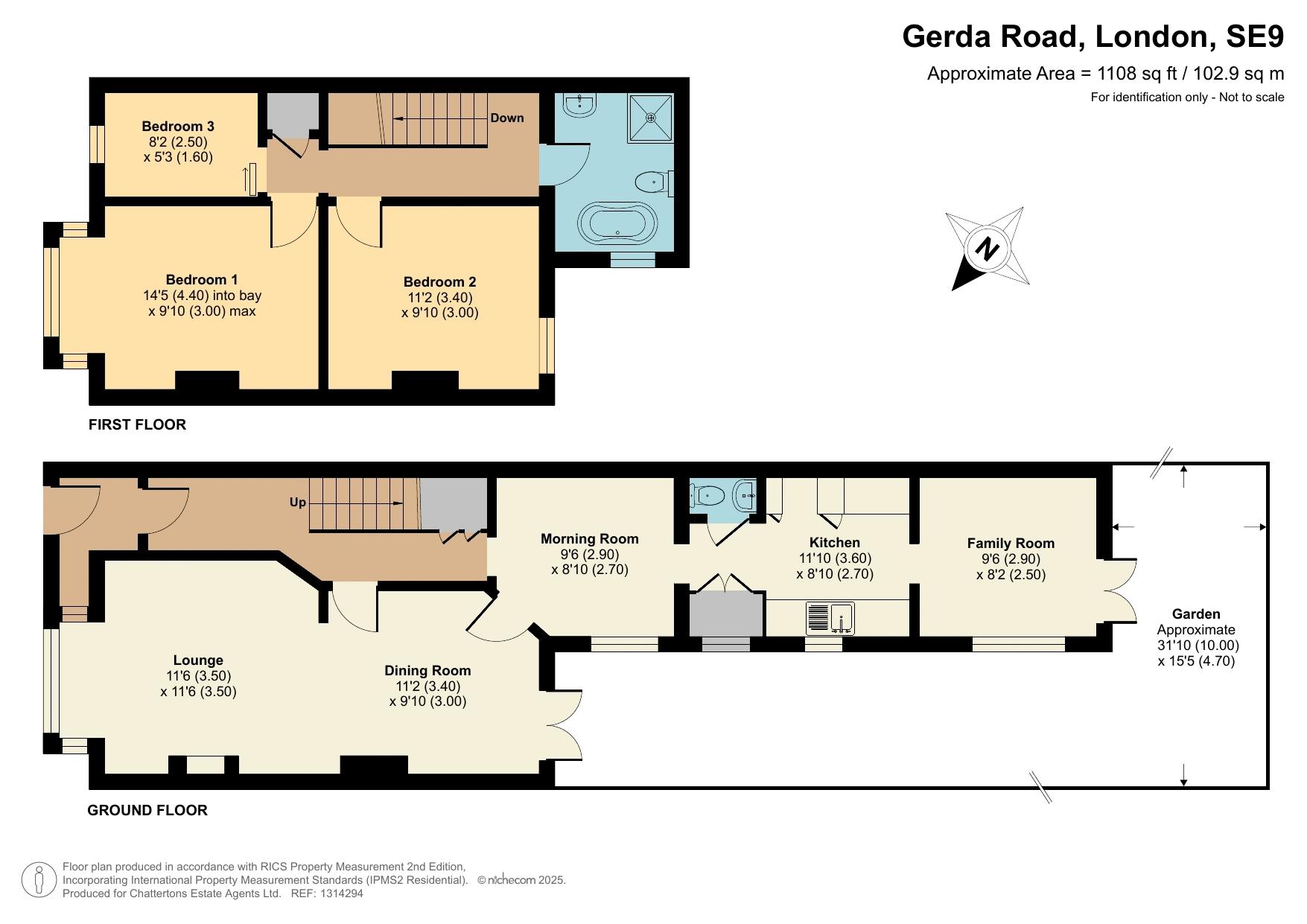3 bed terraced house for sale Gerda Road, New Eltham SE9
£550,000 guide price Letting fees
Key info
- Status: For sale
- Type: Terraced house
- Bedrooms: 3
- Receptions: 4
- Bathrooms: 1
- Area: Gerda Road, London, London
Price changes
| £550,000 | one month ago |
Full description
Located in a popular road, very close by to New Eltham mainline station which offers zone 4 access into London and The City. This is a lovely period house with south facing garden.The accommodation includes on the ground floor 4 receptions, modern kitchen and cloakroom with 3 bedrooms and bathroom on the first floor. The current owners have decorated in bold colours in keeping with the period in which the house was built. Benefitting from double glazing and gas central heating. The property is offered to the market chain free.Entrance PorchEntrance HallUnder stairs storage cupboards, radiator, amtico flooringLounge (11' 6'' x 11' 6'' (3.50m x 3.50m))Double glazed window, radiator, hardwood flooringDining Room (11' 2'' x 9' 10'' (3.40m x 2.99m))Double glazed french doors to the garden, hardwood flooring, double radiatorMorning Room (9' 6'' x 8' 10'' (2.89m x 2.69m))Double glazed window, amtico flooring, radiatorInner LobbyUtility cupboard with space and plumbing for washing machineGround Floor CloakroomLow level wc, wash hand basin with mixer tapsKitchen (11' 10'' x 8' 10'' (3.60m x 2.69m))Double glazed window, fitted wall and base units with wood block work surface, enamel single drainer sink unit with mixer taps, integrated dish washer, integrated oven, gas hob with extractor hood, tiled walls, amtico flooringFamily Room (9' 6'' x 8' 2'' (2.89m x 2.49m))Double glazed window double glazed french doors to the garden, amtico flooringStairs To The First FloorCarpet, access to loftBedroom 1 (14' 5'' x 9' 10'' (4.39m x 2.99m))Double glazed window, radiator, carpetBedroom 2 (11' 2'' x 9' 10'' (3.40m x 2.99m))Double glazed window, radiBedroom 3 (8' 2'' x 5' 3'' (2.49m x 1.60m))Double glazed window, radiator, carpetBathroomFrosted double glazed window, free standing bath with mixer taps, low level wc, pedestal wash hand basin tiled wallsRear Garden (31' 10'' x 15' 5'' (9.70m x 4.70m))South facing, artificial grass and patio, outside tap
.png)
Presented by:
Chattertons
405 Footscray Road, New Eltham
020 3551 4545


























