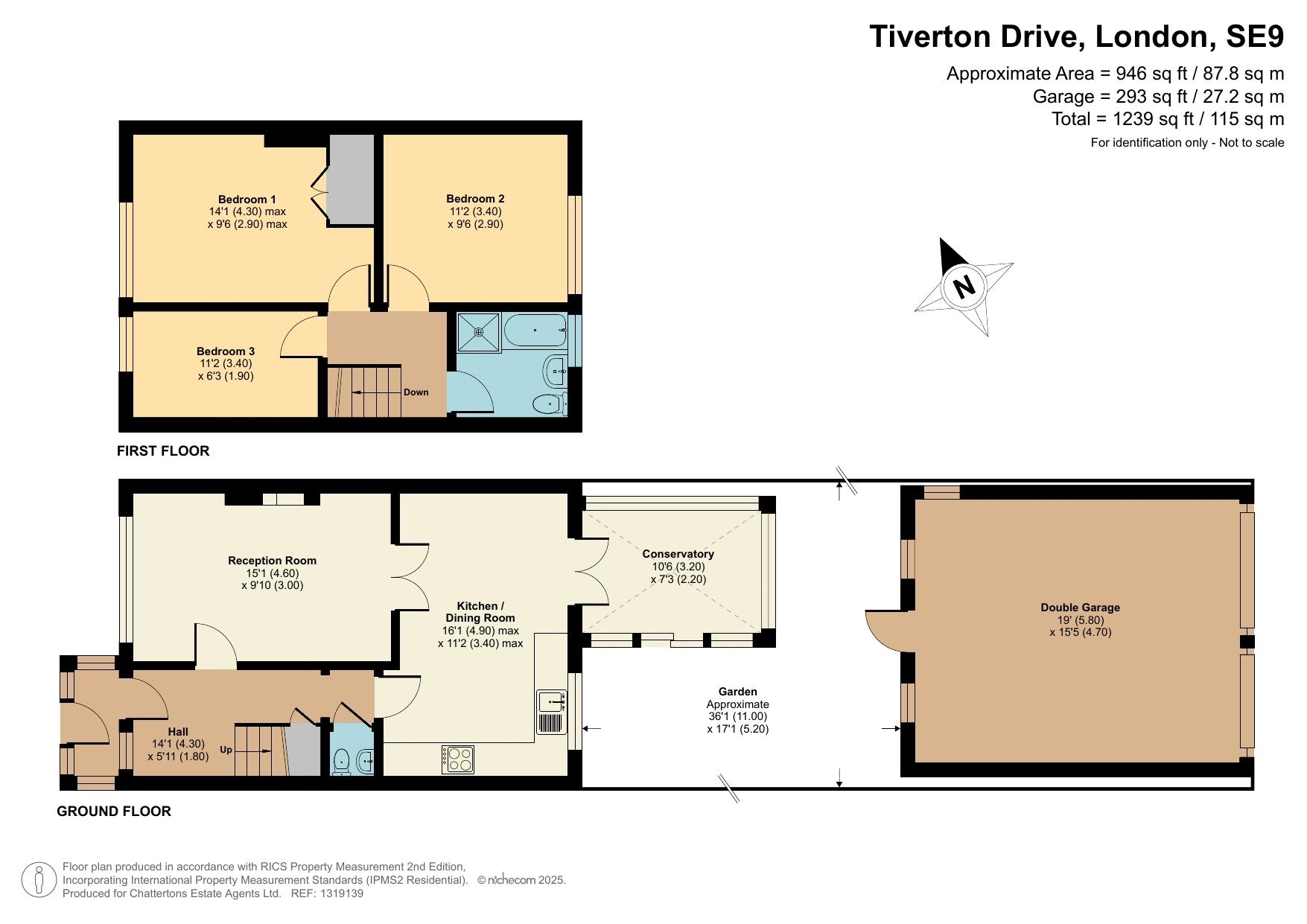3 bed terraced house for sale Tiverton Drive, New Eltham SE9
£510,000 Letting fees
Key info
- Status: For sale
- Type: Terraced house
- Bedrooms: 3
- Receptions: 2
- Bathrooms: 1
- Area: Tiverton Drive, London, London
Price changes
| -2.8% | £510,000 | 17 days ago |
| £525,000 | one month ago |
Full description
Situated in a lovely quiet road but a very short walk to New Eltham mainline station and also very close by to easy access into Avery Hill Park. This is great house which has been really well looked after by the current owner and could be an ideal first time buy. The accommodation includes on the ground floor, lounge, separate dining room which is then open plan to the kitchen, conservatory and ground floor wc. On the first floor are 3 bedrooms and bathroom. The property has a large loft which could be extended into and whilst this would be subject to planning other houses in the road have already done it so should not be a problem. To the front is a 2 car side by side driveway and to the rear is a pleasant garden with large garage which would be prefect for conversion into a gym, work from home space or hobby room as it has power and multiple power points.Entrance PorchTiled floorEntrance HallDouble radiator, oak flooringLounge (15' 1'' x 9' 10'' (4.59m x 2.99m))Double glazed window, oak flooring, fireplace, double doors to dining area which is then open plan to the kitchenKitchen Diner (16' 1'' x 11' 2'' (4.90m x 3.40m))Double glazed window, fitted wall and base units with wood block work surface, stainless steel single drainer sink unit with mixer taps and 1.5 bowl, plumbing for washing machine, space for rangemaster style oven, extractor hood, cupboard housing combi boiler, space for dining table, door to conservatory, oak flooringConservatory (10' 8'' x 7' 3'' (3.25m x 2.21m))Double glazed door to the garden, tiled floorGround Floor CloakroomLow level wc, wash hand basin, tiled wallsStairs To The First FloorAccess to the loft, carpetBedroom 1 (14' 1'' x 9' 6'' (4.29m x 2.89m))Double glazed window, double radiator, carpet, large wardrobeBedroom 2 (11' 2'' x 9' 6'' (3.40m x 2.89m))Double glazed window, radiator, carpetBedroom 3 (11' 2'' x 6' 3'' (3.40m x 1.90m))Double glazed window, radiator, carpetBathroomFrosted double glazed window, panelled bath, pedestal wash hand basin, low level wc, shower cubicle, heated towel rail, tiled walls, vinyl floor coveringGarden (36' 1'' x 17' 1'' (10.99m x 5.20m))Laid to lawn, patio area, and composite decked area, outside tapGarage (19' 0'' x 15' 5'' (5.79m x 4.70m))Large garage with up and over door, with light and power and rear accessDrivewayParking for 2 cars side by side, block paving
.png)
Presented by:
Chattertons
405 Footscray Road, New Eltham
020 3551 4545
























