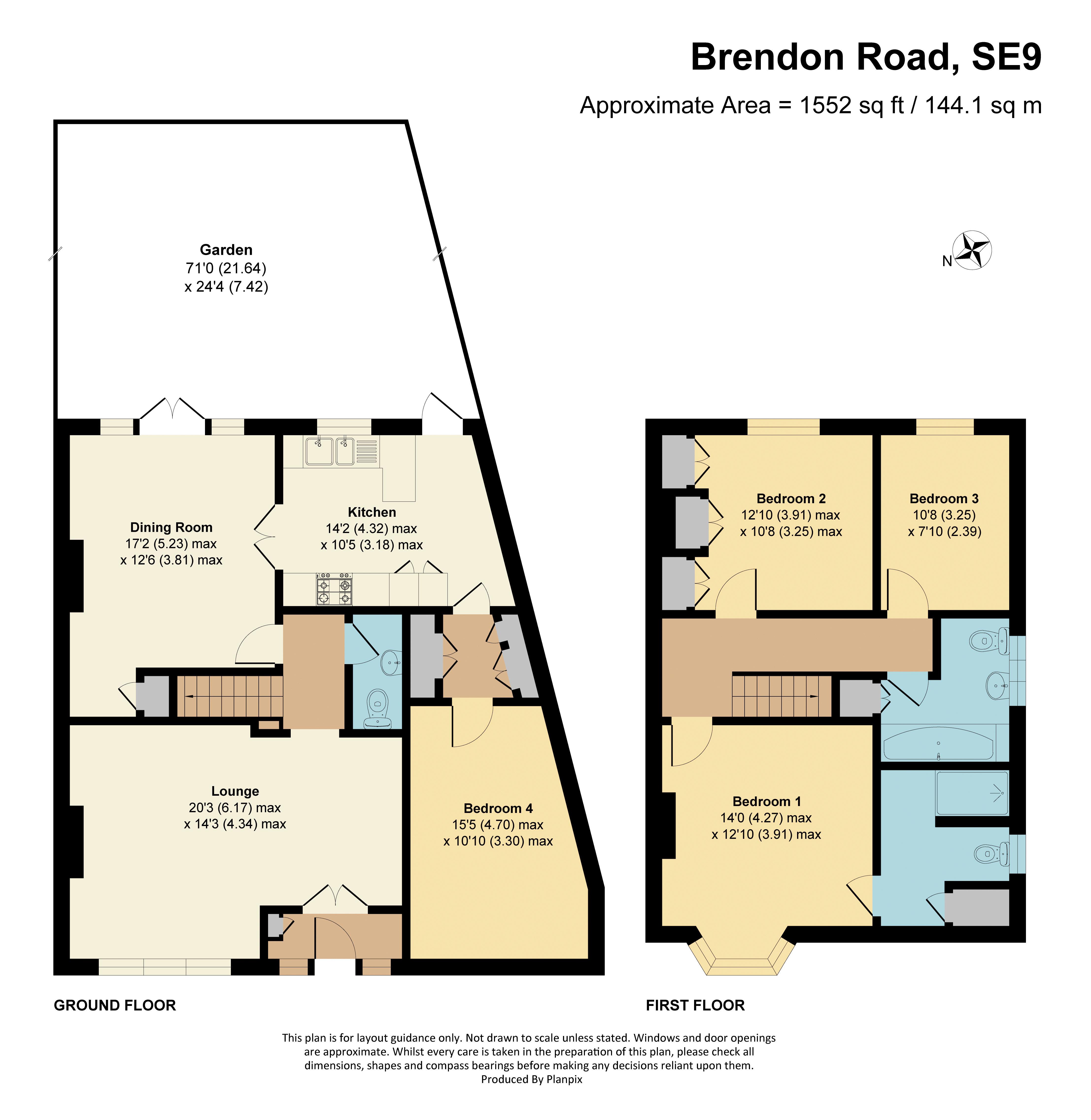4 bed semi detached house for sale Brendon Road, London SE9
£850,000 guide price Letting fees
Key info
- Status: For sale
- Type: Semi detached house
- Bedrooms: 4
- Receptions: 2
- Bathrooms: 2
- Area: Brendon Road, London, London
Price changes
| £850,000 | 12 days ago |
Full description
Located in an excellent spot right in the heart of the Dulverton catchment area is this impressive extended 1930’s semi detached residence. Entering via a large welcoming entrance porch which then leads to a very spacious front reception featuring ice white shutters, a separate dining room which overlooks the beautiful rear garden, good size kitchen/breakfast room which is presented in immaculate condition and further benefits from under floor heating. Also forming part of the ground floor accommodation is a large bedroom 4 which could also be used as a play room/home office and a cloakroom. The upstairs features 3 good size bedrooms with the main bedroom having a spacious en suite with under floor heating and a family bathroom. The house has been finished to an excellent standard, with many upgrades including gas central heating, double glazing, shutters to the front of the property, contemporary and stylish décor throughout. As mentioned the location is great including the easy access to New Eltham mainline station which is approx 7 minutes away and provides fast, efficient and easy access into London, The City and beyond. Houses of this standard are rarely available and we expect an early sale. Dulverton school is now outstanding and this house is offered chain free.Front Entrance HallDouble glazed front entrance door, solid wood flooring, display radiator, bespoke display shelving, spotlights, double doors to lounge.Lounge (20' 3'' x 14' 3'' (6.17m x 4.34m))Leaded light double glazed windows with fitted "Ice White" plantation shutters, fireplace with coal effect gas fire, spotlights, hardwood flooring, two designer radiators, covingInner HallwayRadiator.Downstairs CloakroomChrome heated towel rail, wash hand basin, close coupled low level w.c, tiled walls and floor, spotlights, extractor fan, designer wallpaperDining Room (17' 2'' x 12' 6'' (5.23m x 3.81m))Double glazed doors to garden, radiator, hardwood flooring, spotlights, under stairs storage cupboard, double doors to kitchen, coving.Kitchen (14' 2'' x 10' 5'' (4.31m x 3.17m))Leaded light double glazed window, leaded light door to garden, under floor heating with high gloss tiled floor, fitted wall and base units with high gloss work surface, enamel sink unit with mixer taps and one and a half bowl, integrated dishwasher, built in oven and 5 ring gas hob with stainless steel extractor hood, integrated fridge freezer, under unit lighting, herringbone style flooring.Inner HallwayStorage cupboard and utility cupboard with space for 2 white goods side by sideBedroom 4 (15' 5'' x 10' 10'' (4.70m x 3.30m))Leaded light double glazed window with "Ice White" Plantation shutters, skylight windows, radiator, carpet, spotlights.Stairs To First FloorCarpet.Bedroom 1 (14' 0'' x 12' 10'' (4.26m x 3.91m))Leaded light bay windows with "Ice White" Plantation shutters, radiator, spotlights, carpet, decorative coving.Ensuite (9' 6'' x 7' 11 (2.89m x 2.41m))Double glazed window, under floor heating with tiled walls and floor, low level w.c, wash hand basin, walk in double shower, spotlights.Bedroom 2 (12' 10'' x 10' 8'' (3.91m x 3.25m))Leaded light double glazed window, fitted wardrobes, radiator, carpet.Bedroom 3 (10' 8'' x 7' 10'' (3.25m x 2.39m))Leaded light double glazed window, radiator, carpet.Bathroom/W.c (8' 4'' x 7' 3 (2.54m x 2.20m))Leaded light double glazed window, under floor heating, panelled bath, Burlington mixer tap and shower with matching head, dual bi folding shower screen to create a complete shower area, mini herringbone tiling, pedestal wash hand basin with mixer taps, low level wc, radiator with cabinetGarden (71' 0'' x 24' 4'' (21.62m x 7.41m))Decked area, laid to lawn, summer house, rear access.Drive WayProviding off road parking
.png)
Presented by:
Chattertons
405 Footscray Road, New Eltham
020 3551 4545


























