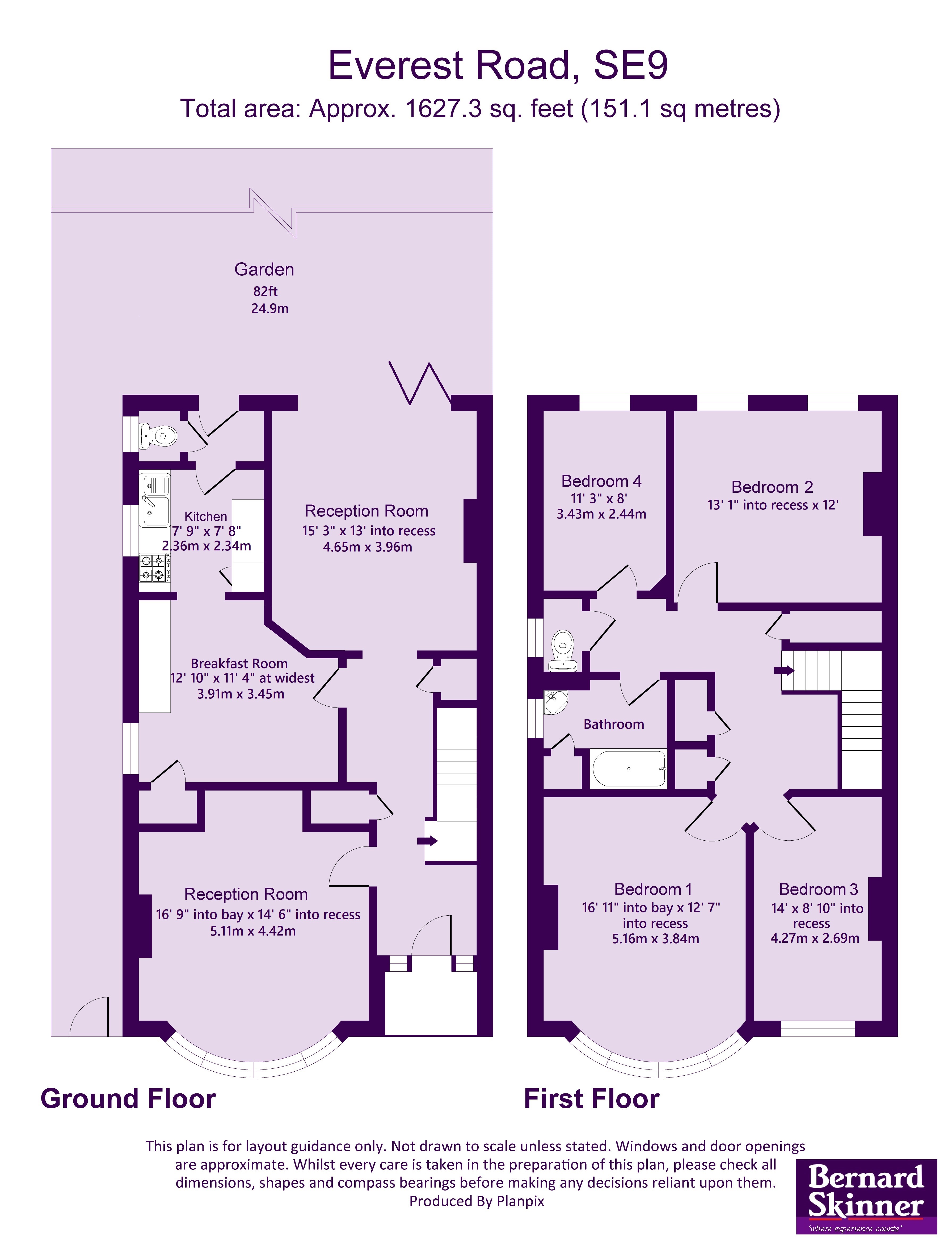4 bed semi detached house for sale Everest Road, Eltham SE9
£875,000 offers over Letting fees
Key info
- Status: For sale
- Type: Semi detached house
- Bedrooms: 4
- Receptions: 3
- Bathrooms: 1
- Area: Everest Road, London, London
Price changes
| £875,000 | 7 months ago |
Full description
An opportunity to purchase one of these elegant Edwardian 'Page' built properties on the 'Old Page Estate', renowned for their character and size. A semi-detached, halls-adjoining property with three reception rooms and four substantial bedrooms, with spacious hallway and landing and plenty of built in storage, there are many original features. With a master bedroom measuring 16'11 x 12'7, there is a good sized family bathroom and ground floor cloakroom. An opportunity to purchase one of these elegant Edwardian 'Page' built properties on the 'Old Page Estate', renowned for their character and size. A semi-detached, halls-adjoining property with three reception rooms and four substantial bedrooms, with spacious hallway and landing and plenty of built in storage, there are many original features. With a master bedroom measuring 16' 11" x 12' 7", there is a good sized family bathroom and ground floor cloakroom. The rear reception room has bi-folding doors leading to the well established 82' West facing garden and there is off street parking to the front of the property. Situated so conveniently for all amenities, with Eltham station within a few hundred yards and the High Street just a little further. With a selection of highly regarded primary schools in the vicinity including Gordon school which is about half a mile or so, Eltham Hill and Harris Academy secondary schools are up to three quarters of a mile away.Porch Original floor and wall tiling, upvc front door incorporating what was the original coloured leaded lights and to the side panels.Spacious entrance hall 18' 7" x 6' 5" plus recess (5.66m x 1.96m) Original internal doors and door furniture, original banister, original ceiling cornice and skirting boards, built in cupboard, understairs cupboard, radiator, laminate flooring.Front reception 16' 9" into bay x 14' 6" into recess (5.11m x 4.42m) Upvc bay window to front, wooden fire surround with cast iron inset and gas coal effect fire, original ceiling cornice, skirting boards and picture rail, radiator, fitted carpet.Rear reception 15' 3" x 13' into recesses (4.65m x 3.96m) Bi-folding doors to the sunny aspect, West facing garden, wooden fire surround with cast iron inset and gas coal effect fire, original ceiling cornice, skirting boards and picture rail, radiator, fitted carpet.Breakfast room 12' 10" x 11' 4" at widest points (3.91m x 3.45m) Upvc window to side, built in cupboard, space for appliances, work surface, wall mounted boiler, radiator, laminate flooring.Kitchen 7' 9" x 7' 8" (2.36m x 2.34m) Upvc window to side, fitted wall and base units, 1.5 bowl sink unit with waste disposal unit, built in oven, microwave, hob with cooker hood, tiled floor, glazed door to:-lobby Upvc glazed door to garden, tiled floor, door to:-cloakroom Upvc window to side, wc. Tiled floor.First floor spacious L-shaped landing Two built in cupboards, further walk in cupboard with loft access, skylight, fitted carpet.Bedroom 1 16' 11" into bay x 12' 7" into recess (5.16m x 3.84m) Upvc bay window to front, original ceiling cornice and skirting boards, two radiators, fitted carpet.Bedroom 2 13' 1" into recess x 12' (3.99m x 3.66m) Two upvc windows to rear, radiator, fitted carpet.Bedroom 3 14' x 8' 10" into recesses (4.27m x 2.69m) Upvc window to front, radiator, fitted carpet.Bedroom 4 11' 3" x 8' (3.43m x 2.44m) Upvc window to rear, radiator, fitted carpet.Bathroom 7' 8" x 6' 10" at widest points (2.34m x 2.08m) Upvc window to side, white suite comprising tiled panelled bath with shower above, wash basin, fitted cupboard, loft access, radiator, heated towel rail, laminate flooring.Separate WC Upvc window to side, wc., radiator, laminate flooring.Outside The well tended and stocked and secluded, West facing rear garden measures approximately 82', laid to lawn with established trees and shrubs, timber shed, paved patio, outside tap, awning, gated side access.Off street parking to the frontFront garden with established shrubs and tree.Tenure: FreeholdCouncil tax band: F - £2,905.71 paHighest broadband speed available: 1000Mbps Download & 50Mbps Upload with Openreach and Virgin Media. Checked on Mobile indoor service - O2, EE, Three and Vodafone show likely service for voice and for mobile data EE, O2, Vodafone and Three show likely service. Checked on
.png)
Presented by:
Bernard Skinner
22 Well Hall Road, Eltham, London
020 8115 3105






































