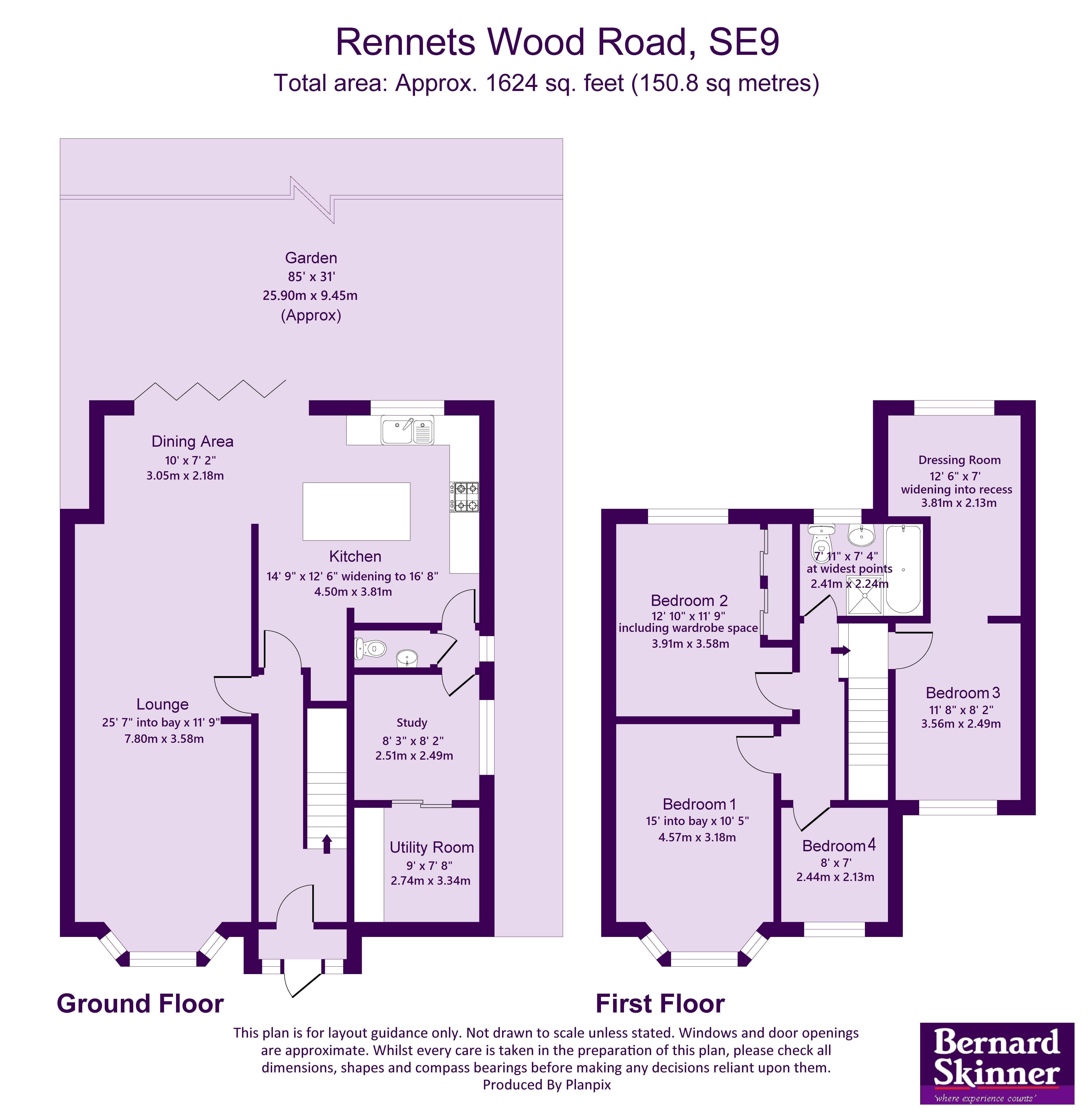4 bed semi detached house for sale Rennets Wood Road, London SE9
£875,000 guide price Letting fees
Key info
- Status: For sale
- Type: Semi detached house
- Bedrooms: 4
- Receptions: 2
- Bathrooms: 1
- Area: Rennets Wood Road, London, London
Price changes
| £875,000 | 2 months ago |
Full description
Situated in a popular side road within sought-after Eltham Heights, this substantial, extended four bedroom semi-detached house offers good sized accommodation throughout. Extended to provide a sizeable kitchen/breakfast room with dining space and bi-folding doors to the garden, the garage has been altered to provide useful study and utility space and there is a ground floor cloakroom. Upstairs there are four bedrooms with one double leading through to a room used currently as a dressing room and there is a good sized family bathroom. With an 85' rear garden and ample off street parking, this is a super family home with versatile accommodation within a few hundred yards of local shops and bus routes, Leigh Stationers Academy is about half a mile or so as is extensive green space at Avery Hill park and Falconwood station is 0.9 miles. Situated in a popular side road within sought-after Eltham Heights, this substantial, extended four bedroom semi-detached house offers good sized accommodation throughout. Extended to provide a sizeable kitchen/breakfast room with dining space and bi-folding doors to the garden, the garage has been altered to provide useful study and utility space and there is a ground floor cloakroom. Upstairs there are four bedrooms with one double leading through to a room used currently as a dressing room and there is a good sized family bathroom. With an 85' rear garden and ample off street parking, this is a super family home with versatile accommodation within a few hundred yards of local shops and bus routes, Leigh Stationers Academy is about half a mile or so as is extensive green space at Avery Hill park and Falconwood station is 0.9 miles.Entrance porch Upvc entrance door, oak front door to:-entrance hall Upvc windows to front, either side of front door, understairs cupboard, radiator, oak flooring, stairs to first floorthrough living room 25' 7" into bay x 11' 9" (7.8m x 3.58m) Upvc leaded light bay window to front with shutters, two radiators, oak flooring, through to dining areakitchen 14' 9" x 12' 6" widening to 16'8 (4.5m x 3.81m) Upvc window to rear, extensively fitted with white gloss wall and base units, built in double oven, hob, stainless steel chimney hood, microwave, recess for American fridge/freezer, integrated washing machine and dishwasher, Quartz worksurfaces, sink unit, centre island with built in storage and breakfast bar, understairs cupboard, part tiled walls, tiled floor, through to:-dining area 10' x 7' 2" (3.05m x 2.18m) Radiator, bi-folding doors to garden, tiled floor.Lobby area Upvc window to side, doors to cloakroom and utility roomstudy 8' 3" x 8' 2" (2.51m x 2.49m) Upvc window to side, radiator, divided by a wall and through to utility spaceutility space 9' x 7' 8" (2.74m x 2.34m) Wall mounted boiler, worksurface, fitted units, space for tumble dryer.Cloakroom Wc., wash basin.First floor landing Loft access, fitted carpet, split landing to either side.Bedroom 1 15' into bay x 10' 5" (4.57m x 3.18m) Upvc window to front with leaded lights, radiator, fitted carpet.Bedroom 2 12' 10" x 11' 9" including wardrobe space (3.91m x 3.58m) Upvc window to rear with shutters, radiator, fitted carpet.Bedroom 3 11' 8" x 8' 2" (3.56m x 2.49m) Upvc window to front with leaded lights and shutters, radiator, fitted carpet, through to:-dressing room 12' 6" x 7' widening into recess (3.81m x 2.13m) Upvc window to rear with shutters, built in shelving and hanging rails, radiator, fitted carpet.Bedroom 4 8' x 7' (2.44m x 2.13m) Upvc leaded light window to front with shutters, radiator, fitted carpet.Bathroom 7' 11" x 7' 4" at widest points (2.41m x 2.24m) Upvc window to rear, white suite comprising panelled bath with mixer tap and hand shower, separate shower unit, wash basin with fitted storage, wc., heated towel rail tiled walls and floor.Outside The rear garden measures approximately 85' x 31', laid to lawn, paved patio, outside lights, tap and power, gated side access.Two brick built sheds 10' 6" x 5' 4" and 9' 4" x 6' 8"Block paved frontage providing parking.Preliminary detail - awaiting validationMaterial informationTenure: FreeholdCouncil tax band: F - £2,773.85 pa
.png)
Presented by:
Bernard Skinner
22 Well Hall Road, Eltham, London
020 8115 3105
























