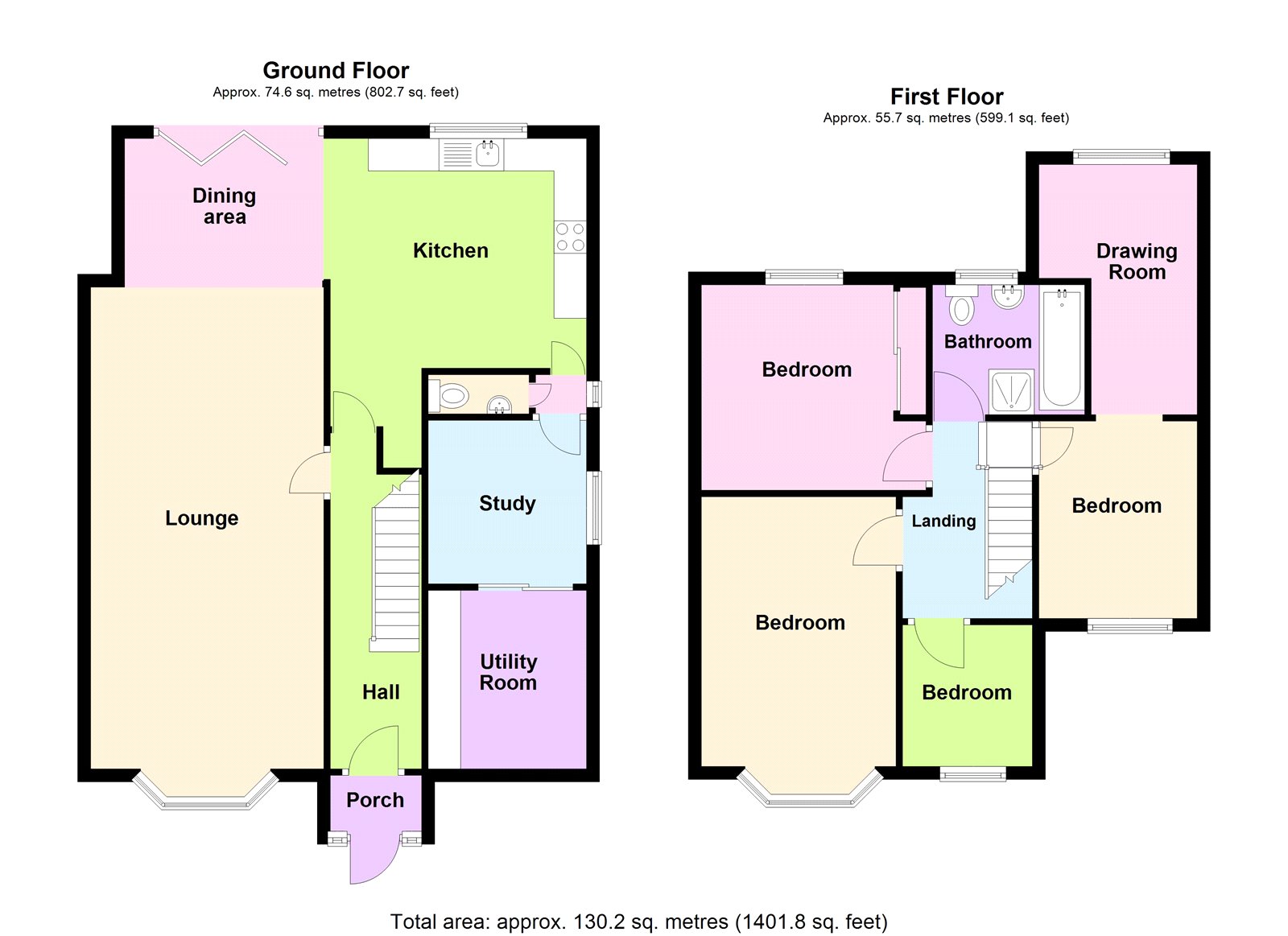4 bed semi detached house for sale Rennets Wood Road, Eltham Heights, London SE9
£875,000 Letting fees
Key info
- Status: For sale
- Type: Semi detached house
- Bedrooms: 4
- Receptions: 2
- Bathrooms: 1
- Area: Rennets Wood Road, London, London
Price changes
| £875,000 | one month ago |
Full description
This charming semi-detached house presents a wonderful opportunity for a new homeowner. Situated in the desirable Eltham Heights, this property boasts four spacious bedrooms, plus a dressing room, a through lounge and open plan kitchen/dining area, providing ample space for a growing family or those seeking a home office.The well-maintained garden offers a peaceful retreat, perfect for outdoor dining or relaxing in the sunshine. With off-street parking available, convenience is at your doorstep. The ground floor features a convenient cloakroom, utility and study space adding to the practicality of the home. This property is ideal for those looking for a comfortable and inviting space to call their own.Don't miss the chance to make this house your new home and enjoy all the benefits it has to offer. Contact us today to arrange a viewing and start your journey towards owning this lovely property.Key termsEltham is a popular town in the Royal Borough of Greenwich, with £2 million recently been spent on a High Street revitalisation programme, including a new cinema and sky bar complex.There’s a mainline train station offering a direct route to London and the magnificent Art Deco Eltham Palace. The Heritage Restaurant & Bar at the Tudor Barn, a modern leisure centre, the Bob Hope Theatre and Well Hall Pleasaunce can all be found in the town.Entrance PorchUPVC door to frontEntrance HallWooden front door with double glazed windows to either side, Oak flooring, radiatorThrough Lounge7.8m into bay x 3.58m - Double glazed bay window to front with shutters, two radiators, Oak flooring, open aspect to dining areaDining Area (10' 0" x 7' 2" (3.05m x 2.18m))Bi-folding doors to garden, radiator, open aspect to kitchenKitchen (14' 9" x 12' 6" (4.5m x 3.8m))Double glazed window to rear, range of gloss wall and base units, Quartz work surfaces, sink with mixer tap, built in double oven, gas hob, extractor hood, integrated microwave, integrated washing machine and dishwasher, housing for American style fridge/freezer, centre island with base units, part tiled walls, tiled floorLobbyUPVC window to side, door to WC, door to utility roomGround FloorLow level WC, wash hand basin, tiled walls and floor, towel railStudy (8' 3" x 8' 2" (2.51m x 2.5m))Double glazed window to side, radiator, doors to utility roomUtility Room (9' 0" x 7' 8" (2.74m x 2.34m))Built in units, space for tumble dryer, wall mounted boilerLandingAccess to loft, carpetBedroom 1 (10' 5" x 15' 0" (3.18m x 4.57m))Into bay. Double glazed bay window to front, radiator, carpetBedroom 2 (12' 10" x 11' 9" (3.9m x 3.58m))Inc wardrobe depth. Double glazed window to rear with shutters, radiator, carpetBedroom 3 (11' 8" x 8' 2" (3.56m x 2.5m))Double glazed window to front with shutters, radiator, carpet, door to dressing roomDressing Room (12' 6" x 7' 0" (3.8m x 2.13m))Double glazed window to rear with shutters, built in hanging space and shelving, radiator, carpetBedroom 4 (8' 0" x 7' 0" (2.44m x 2.13m))Double glazed window to front with shutters, radiator, carpetBathroomDouble glazed window to rear, panelled bath with mixer tap and shower attachment with shower above, vanity wash hand basin, low level wc, heated towel rail, tiled walls and floorGardenApprox 85'. Mainly laid to lawn, patio, two brick built sheds, outside lights, tap, side accessParkingOff street parking to front
.png)
Presented by:
Robinson Jackson - Eltham
2-4 Court Yard, London
020 3641 5185



























