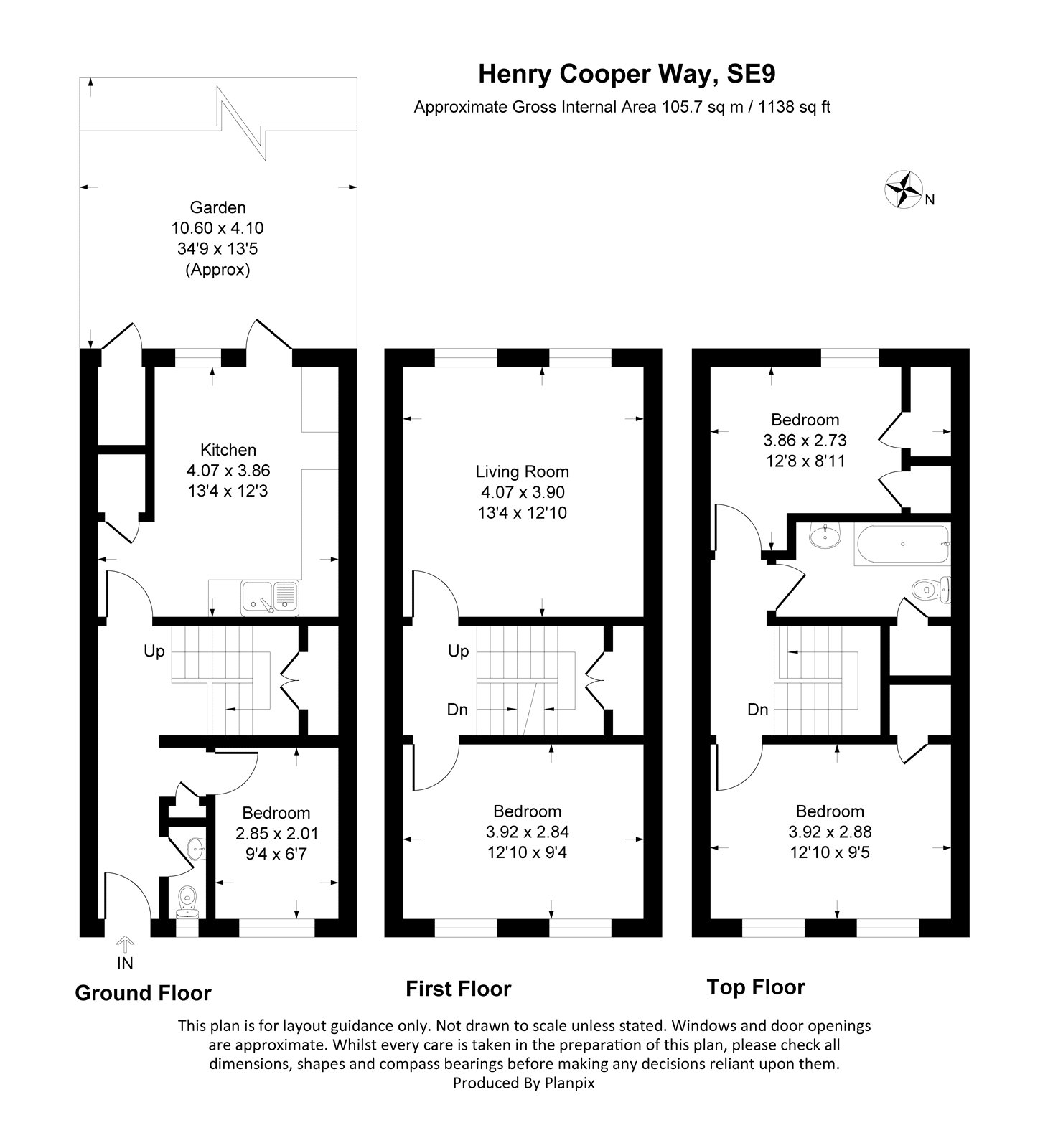4 bed terraced house for sale Henry Cooper Way, London SE9
£425,000 guide price Letting fees
Key info
- Status: For sale
- Type: Terraced house
- Bedrooms: 4
- Receptions: 1
- Bathrooms: 1
- Area: Henry Cooper Way, London, London
Price changes
| -5.5% | £425,000 | one month ago |
| £450,000 | 3 months ago |
Full description
*guide price £425,000 - £450,000*perfect family home, first time buy or investment. A great opportunity to purchase this well presented and perfectly located four bedroom family home that is located in a prime location being within a short walk to Grove Park station.The property comprises; a welcoming entrance hallway, spacious family oriented kitchen, front multipurpose bedroom and convenient downstairs cloakroom. Whilst upstairs you will find; living area, double bedroom and stairs leading to the top floor to a further two double bedrooms and a white fitted bathroom suite. Externally, you have the benefit of a low maintenance rear garden which is perfect for those summer occasions.Locally you will find an array of reputable schooling, eateries and a range of local shops to get all your necessities. Also within easy reach is a variety of scenic green parks such as the popular Chinbrook Meadows that is ideal for families of all sizes. The area is well served by great bus routes to surrounding areas such as Bromley, Beckenham, Lewisham and Catford and very well connected for travelling into London via Grove Park station which is a stone’s throw away from the property. Call Daniels today to arrange a viewing to avoid missing out on this superb family home. EPC rating: C.*Spacious & versatile accommodation*Moments from Grove Park station - perfect for the regular commuter*Loving family home within a quiet residential area*Four well sized bedrooms*Well sized rear garden*Ample storage throughout*Arranged over three floors*Close to the popular Chinbrook Meadows Park*Catchment area for highly regarded schoolsEntrance HallStairs rising to the first floor. Doors to;CloakroomKitchen (4.06m x 3.73m)Bedroom (2.84m x 2m)First Floor LandingStairs rising to the second floor. Doors to;Living Room (4.06m x 3.9m)Bedroom (3.9m x 2.84m)Second Floor LandingDoors to;Bedroom (3.9m x 2.87m)Bedroom (3.86m x 2.72m)BathroomRear Garden (10.6m x 4.1m)Material InformationTenureFreehold.Council Tax BandC.Mains ServicesGas/Electricity/Water - metered/Drainage.Heating SystemGas radiators.BroadbandUp to 1,800 Mbps. For more information please visit Mobile CoverageGood for voice calls and data on O2 and Vodafone. For more information please visit Restrictive CovenantsYes - relating to the land & erection of buildings, factory or warehouses. Please note that this is a brief summary of key information contained within the property title and any prospective purchaser should seek further clarification from their conveyancer.Rights Of WayYes.On Street Parking
.png)
Presented by:
Daniels Property Services
422 Downham Way, Bromley
020 3478 3487
















