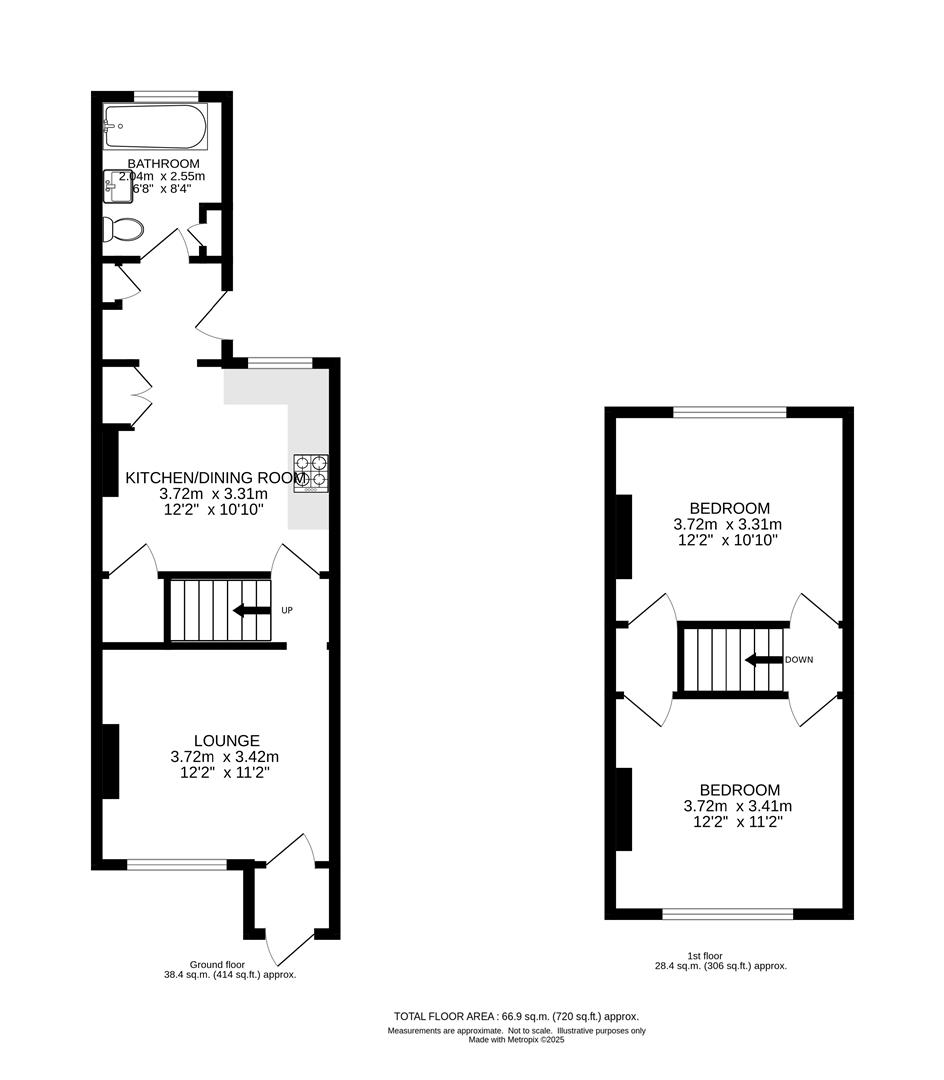2 bed for sale Downs Road, Sutton SM2
£450,000 guide price Letting fees
Key info
- Status: For sale
- Type:
- Bedrooms: 2
- Receptions: 1
- Bathrooms: 1
- Area: Downs Road, Sutton, London
Price changes
| £450,000 | 10 days ago |
Full description
Watson Homes are delighted to offer this charming two double bedroom period home. The property benefits from an open plan kitchen/diner, a utility area, and a large pretty rear garden, and no onward chain.The property is located in a popular South Sutton location, approximately 3 minutes walk to Belmont Train Station, with direct access to the A217 & M25 and within a short walk to Belmont Village shops, restaurants, bus routes and The Royal Marsden Hospital.AccommodationDouble glazed entrance porch. Front door intoLiving RoomOpen fireplace, varnished floorboards, built-in cupboard, double glazed window to front aspect, radiator.KitchenRange of modern white gloss fitted kitchen units and drawers, laminate worktop, inset stainless steel 1 1/2 bowl sink with chrome mixer tap, integrated oven and gas hob with extractor fan above, space and plumbing for washing machine, tiled splashback, vinyl flooring, under stairs storage cupboard, built-in cupboard, double glazed window to rear aspectInner lobbySpace for tall fridge, freezer, two built-in storage cupboards, tiled flooring, double glazed patio door leading out to garden.BathroomThree-piece suite comprising of panel enclosed bath with shower screen, thermostatic shower, vanity wash handbasin with chrome mixer tap and storage below, enclosed WC, built in cupboard, radiator, tiled walls, and flooring, double glazed obscure window to rear aspect.Stairs to 1st floor landing, loft access.Bedroom OneBuilt-in wardrobe, varnished floorboards, radiator, double glazed window to front aspectBedroom TwoVarnished floorboards, radiator, double glazed window to rear aspectOutsideResidents permit parkingSmall Front GardenRear GardenBeautifully maintained garden with large lawn area, gravelled border, decking area, outside tap, garden shed.Room measurementsLounge: 12'02 x 11'02Kitchen/Diner: 12'02 x 10'10Bathroom: 8'04 x 6'08Bedroom 1: 12'02 x 11'02Bedroom 2: 12'02 x 10'10
.png)
Presented by:
Watson Homes Estate Agents
58 Banstead Road, Carshalton Beeches
020 8166 5452




















