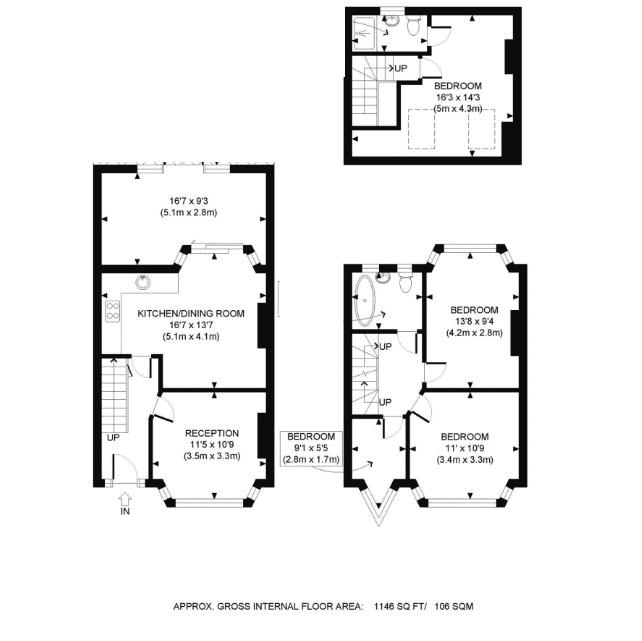4 bed terraced house for sale Esher Avenue, North Cheam, Sutton SM3
£635,000 Letting fees
Key info
- Status: For sale
- Type: Terraced house
- Bedrooms: 4
- Receptions: 2
- Bathrooms: 2
- Area: Esher Avenue, Sutton, London
Price changes
| £635,000 | 6 days ago |
Full description
No onward chain - Cromwells are delighted to present this modern, refurbished and extended family home. The property has undergone much improvement to offer the new owners 2 reception rooms, modern kitchen, feature panelling, 4 bedrooms, 2 bathrooms, sizeable rear garden, parking and potential to extend further STPP. Located ideally on the sought after Cheam Park Farm estate within great proximity to a selection of schools including Cheam Park Farm, Cheam Village and North Cheam are closely located with a selection of amenities including various bus routes, West Sutton Station & Fairlands park. Internal viewing highly recommended to fully appreciate this property.DrivewayBlock paved providing off street parking.Front DoorHallwayWood effect flooring, double panel radiator, feature panelling, stairs to 1st floor landing, understairs cupboard.Reception (11' 5'' x 10' 9'' (3.48m x 3.27m))Double glazed bay window to front aspect, carpeted, double panelled radiator, feature wall niche's.Kitchen/Diner (16' 7'' x 13' 7'' (5.05m x 4.14m))Range of modern shaker style units, work surfaces, inset stainless steel 1.5 bowl sink, work surfaces, integrated oven with hob and extractor above, space and plumbing for washing machine, wood effect flooring, double panel radiator, double glazed doors to.Reception (16' 7'' x 9' 3'' (5.05m x 2.82m))Wood effect flooring, double panel, double glazed doors to garden.Stairs To 1st Floor LandingRunner carpet, feature wall panelling, stairs to 2nd floor, wood effect flooring to landing, door to.Bedroom (11' 0'' x 10' 9'' (3.35m x 3.27m))Double glazed bay window to front, carpeted, double panel radiator.Bedroom (13' 8'' x 9' 4'' (4.16m x 2.84m))Double glazed window to rear, carpeted, double panel radiator.Bedroom (9' 1'' x 5' 5'' (2.77m x 1.65m))Double glazed window to front aspect, carpeted, double panel radiator.BathroomModern 3 piece comprising freestanding bath with freestanding tap with shower attachment, w/c, pedestal wash hand basin, tiled floor, feature wall panelling, wall mounted radiator.Stairs To 2nd Floor LandingCarpeted.Bedroom (16' 3'' x 14' 3'' (4.95m x 4.34m))Dg window to rear aspect, Velux windows to front aspect, combination boiler, radiator, door to.En SuiteModern 3 piece suite comprising freestanding shower, pedestal wash hand basin, w/c, tiled walls, double glazed window to rear.GardenFence enclosed rear garden, sizeable lawn area, decked patio, gated rear access.
.png)
Presented by:
Cromwells Estate Agents Ltd
Brabham Court, Worcester Park
020 3641 4988























