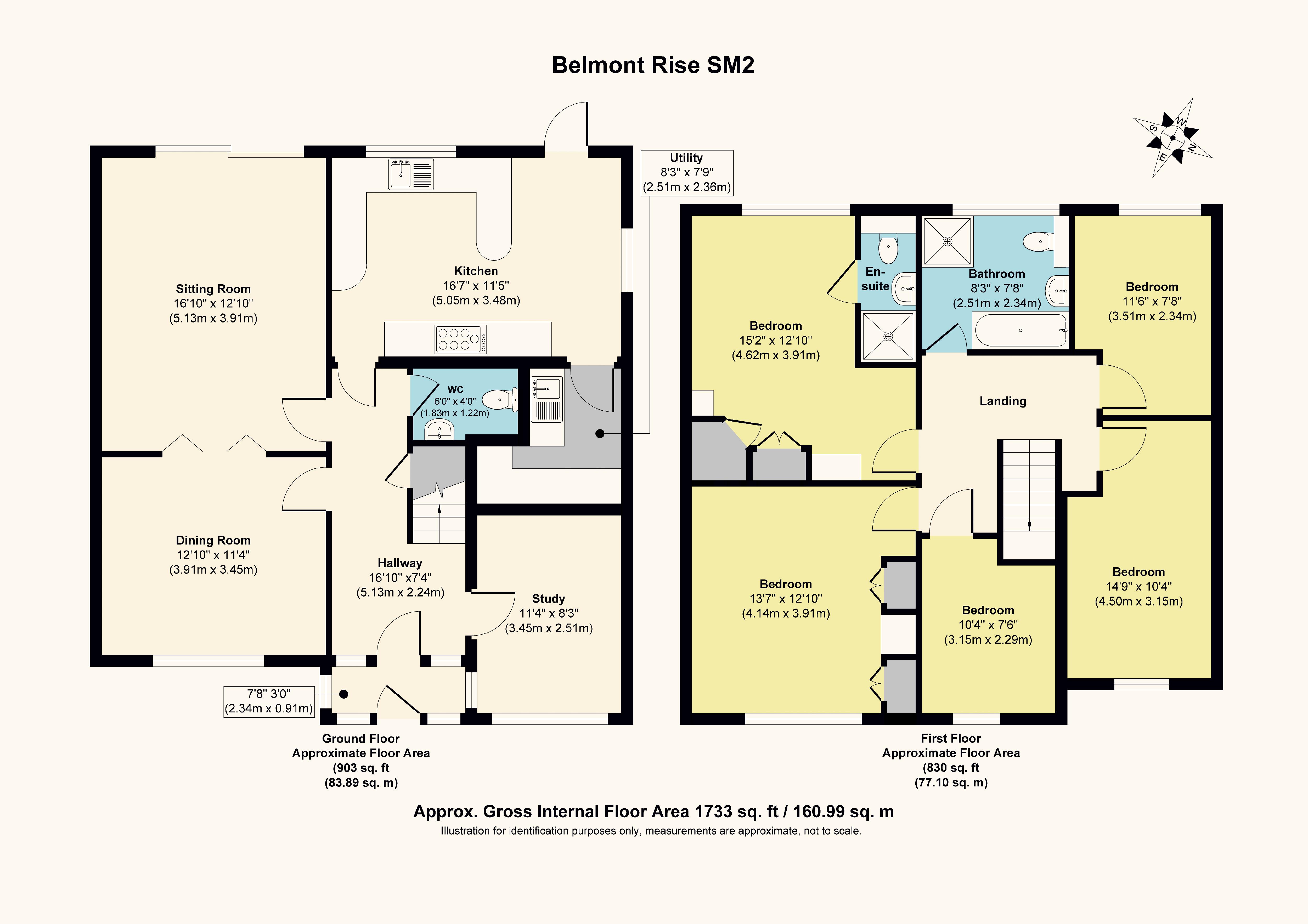5 bed detached house for sale Belmont Rise, Cheam SM2
£925,000 offers over Letting fees
Key info
- Status: For sale
- Type: Detached house
- Bedrooms: 5
- Receptions: 3
- Bathrooms: 2
- Area: Belmont Rise, Sutton, London
Price changes
| £925,000 | 11 days ago |
Full description
Henley homes estate agent - An immaculately presented and remarkably spacious detached family home situated in a highly desirable location in Cheam, This light and bright residence is conveniently located for outstanding primary and senior schools, three train stations and local amenities. On the ground floor the property has a kitchen, sitting room, dining room, home office and cloakroom on the first floor there is five generous bedrooms with the main benefiting from an en-suite, there is also a family bathroom. Externally the front of the property has parking for numerous cars and the south west facing rear garden has a large decking area, jacuzzi hot tub, home office / gym. The garden is low maintenance and is laid to lawn.Hallway (16' 10'' x 7' 4'' (5.13m x 2.23m))Herringbone wood floor.Study (11' 4'' x 8' 3'' (3.45m x 2.51m))Front aspect.Utility (8' 3'' x 7' 9'' (2.51m x 2.36m))Sink, space for washing machine and tumble dryer, high and low level storage.Kitchen (16' 7'' x 11' 5'' (5.05m x 3.48m))Double aspect door leading onto decking, tiled floor, high and low level storage, butlers sink, quartz worksurface, integrated dishwasher, space for large American style fridge/freezer, rangemaster cooker with gas hob and extractor fan.Sitting Room (16' 10'' x 12' 10'' (5.13m x 3.91m))Rear aspect, feature fireplace, slider doors leading on decking area.Dining Room (12' 10'' x 11' 4'' (3.91m x 3.45m))Front aspect, herringbone wood flooring.Cloakroom (6' 0'' x 4' 0'' (1.83m x 1.22m))Low level WC, wall mounted wash hand basin.Bedroom 1 (15' 2'' x 12' 10'' (4.62m x 3.91m))Rear aspect, fitted wardrobes.En-SuiteLow level WC, wall mounted wash hand basin, shower cubicle with hand held attachment, heated towel rail.Bedroom 2 (13' 7'' x 12' 10'' (4.14m x 3.91m))Front aspect, fitted wardrobes.Bedroom 3 (14' 9'' x 10' 4'' (4.49m x 3.15m))Front aspect.Bedroom 4 (11' 6'' x 7' 6'' (3.50m x 2.28m))Rear aspect.Bedroom 5 (10' 4'' x 7' 6'' (3.15m x 2.28m))Front aspect.Family Bathroom (8' 3'' x 7' 6'' (2.51m x 2.28m))Rear aspect, tiled walls and floor, wash hand basin on pedestal, low level WC, tiled panelled bath, shower with wall mounted rain water shower head and separate hand held attachment.Rear GardenDecking area with jacuzzi hot tub, garden furniture and BBQ, home office / gym, laid to lawn.
.png)
Presented by:
Henley Homes
Sutton
020 3463 0324





























