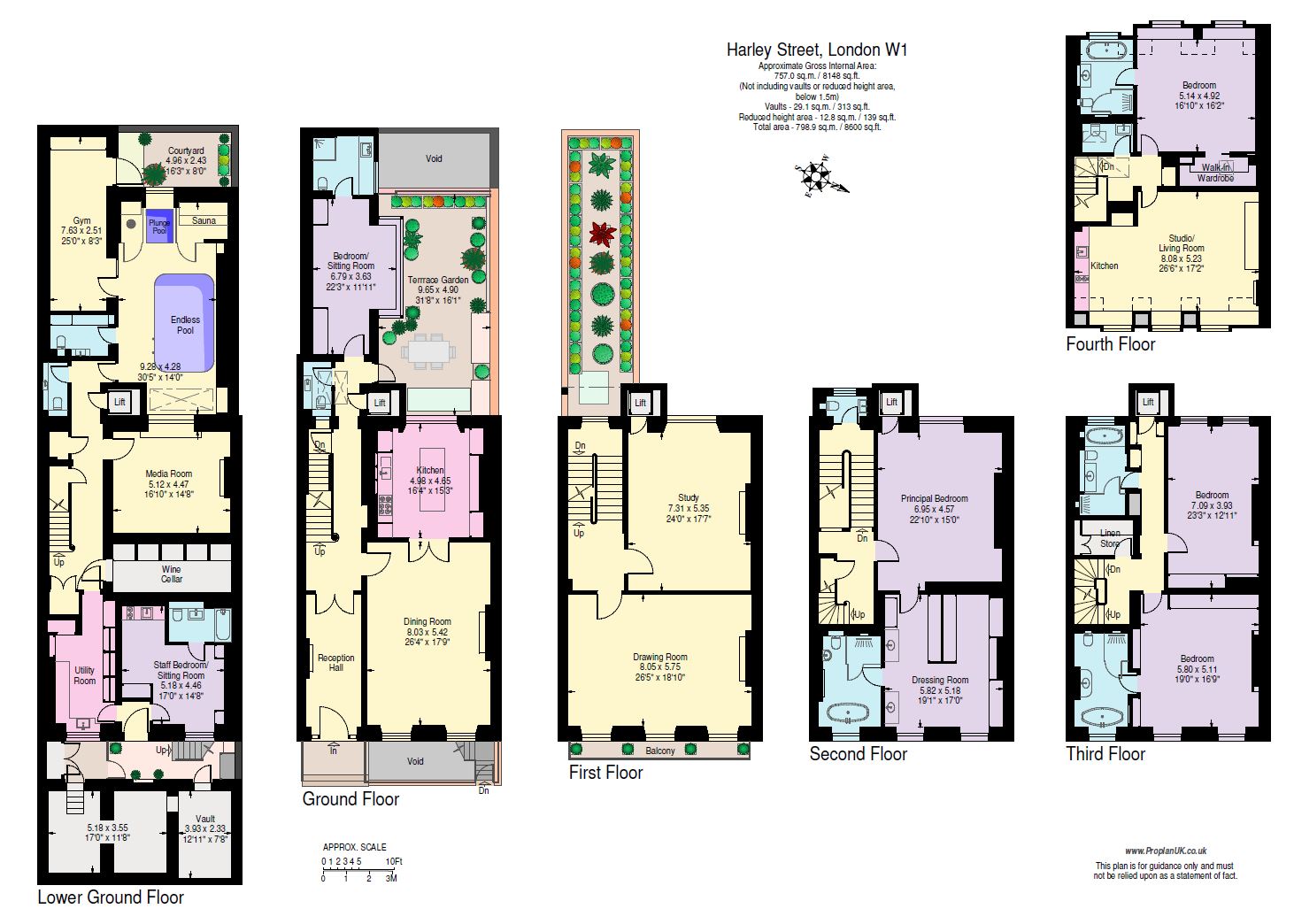6 bed town house for sale 135 Harley Street, London W1G
£18,500,000 Letting fees
Key info
- Status: For sale
- Type: Town house
- Bedrooms: 6
- Receptions: 4
- Bathrooms: 7
- Area: 135 Harley Street, London, London
Price changes
| £18,500,000 | 12 days ago |
Full description
Set on the prestigious Harley Street, this Grade II listed townhouse is one of the finest residences in Marylebone, spanning approximately 8,600 sq ft across six beautifully appointed floors.Painstakingly restored with elegance and grandeur, the property offers magnificent proportions, an internal lift, and exceptional living space ideal for both luxurious family living and entertaining.Upon entering, you are welcomed by a graceful entrance hall leading to formal and informal reception rooms, including a grand first-floor drawing room, dining room, and study. The contemporary kitchen is located on the ground floor with access to a charming rear patio garden.The principal suite occupies an entire floor with a dressing room and an exquisite ensuite bathroom. The property is complemented by three further bedrooms, a self-contained studio, and a staff suite.A rare highlight is the private wellness floor, featuring a swimming pool, steam room, sauna, plunge pool, gym, and media room, offering the ultimate spa experience at home.Perfectly positioned moments from Marylebone High Street and Regent’s Park, this freehold home combines classical architecture with modern luxury, located in one of London’s most historically rich and sought-after addresses.Key Features• Approx. 8,600 sq ft of internal space• Grade II listed Georgian townhouse• Six floors with internal lift• 6+ bedrooms including a full-floor principal suite• Elegant drawing room, study, and dining room• Self-contained studio and staff accommodation• Private spa: Pool, gym, sauna, steam room & plunge pool• Wine cellar, utility room, and extensive storage vaults• Landscaped rear patio garden• Moments from Marylebone High Street & Regent’s Park• Freehold | Guide Price: £18,500,000For further detail, get in touch with the cbre Private Client teamcbre Limited on its behalf and for the Vendors or Lessors of this property whose Agents they are, give notice that:1. These particulars are set out as a general outline only for guidance to intending Purchasers or Lessees, and do not constitute any part of an offer or contract.2.Whilst cbre Limited uses reasonable endeavours to ensure that the information in these particulars is materially correct, some of the information is derived from third parties and has not been verified by us. Any intending Purchasers, Lessees or Third Parties should not rely on this information as a statement or representation of fact, but must satisfy themselves by their own inspection, searches, enquiries, surveys or otherwise as to the accuracy and completeness.3. To the maximum extent permitted by law cbre Limited accepts no liability or responsibility for any loss or damage including without limitation, indirect or consequential loss or damage, or any loss of profits resulting from direct or indirect actions based upon the content of these particulars. No person in the employment of cbre Limited has any authority to make any representation or warranty whatsoever in relation to this property.4. Unless otherwise stated, all purchase prices and rents are correct at the date of publication and, unless otherwise stated, are quoted exclusive of VAT. Lease details and service ground rent (where applicable) are given as a guide only and should be checked and confirmed by your solicitor prior to exchange of contracts.
.png)
Presented by:
CBRE
Third Floor, 11 Slingsby Place, St Martin’s Courtyard, London
020 8115 5167


























