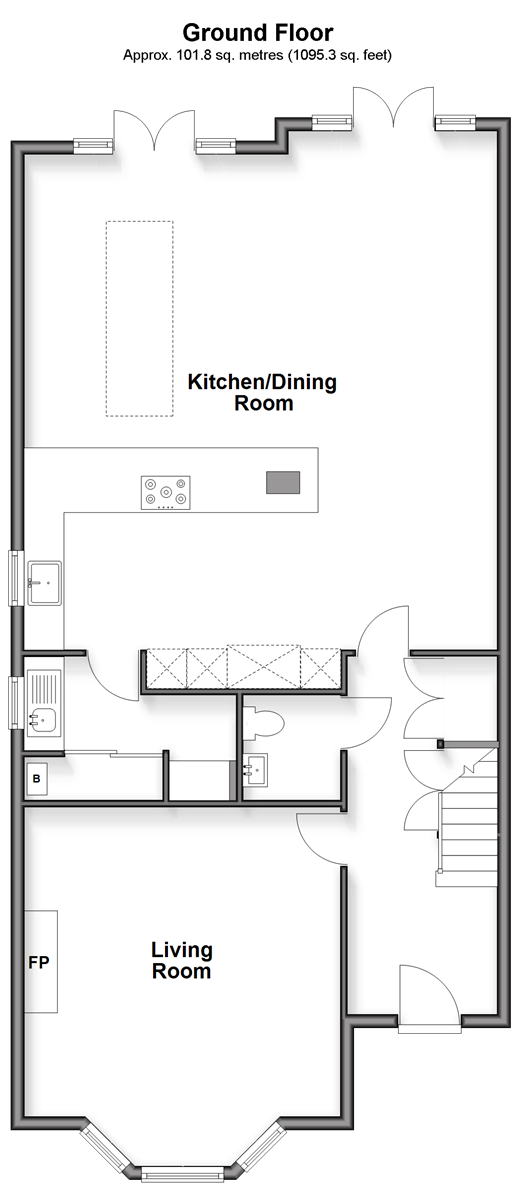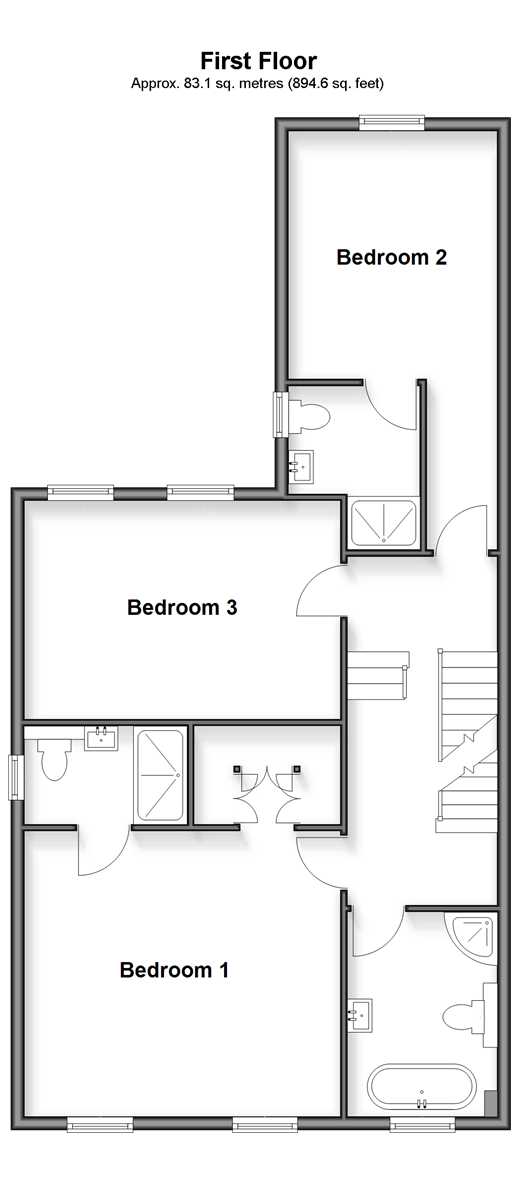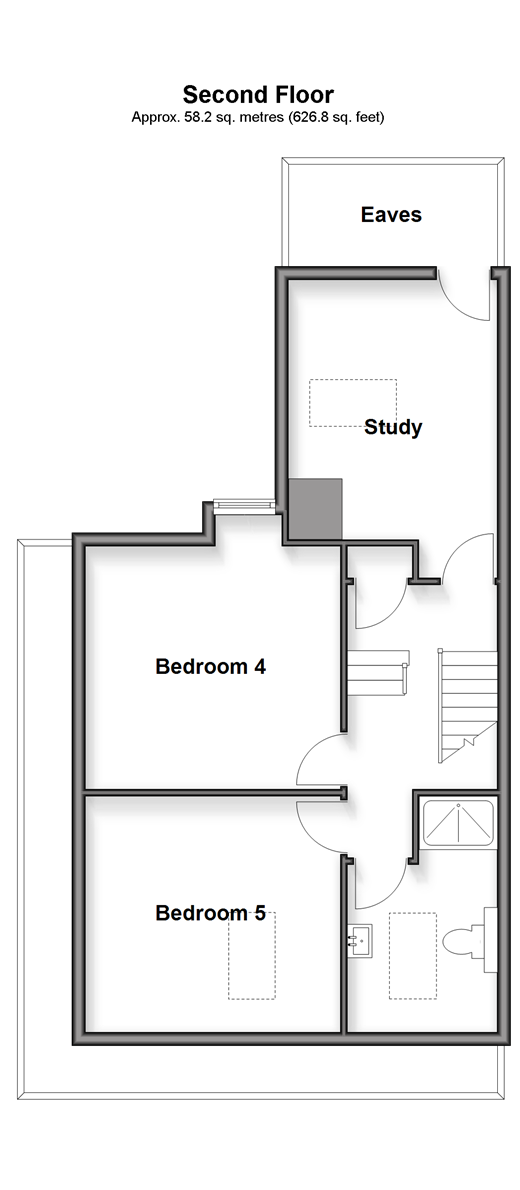5 bed semi detached house for sale Clifton Road, Wallington, Surrey SM6
£1,250,000 Letting fees
Key info
- Status: For sale
- Type: Semi detached house
- Bedrooms: 5
- Receptions: 2
- Bathrooms: 4
- Area: Clifton Road, Wallington, London
Price changes
| £1,250,000 | 23 days ago |
Full description
Clifton Road in Wallington offers a blend of convenience, charm, and vibrant community life, making it the perfect all-rounder.Whether it's work or pleasure, Clifton Road ensures easy access to the capital - utilise the fast service into London Bridge in just 26 minutes. Likewise, the M25 is close by, offering ready access to the capital and both Gatwick and Heathrow Airport.With a mix of well-maintained properties and green spaces, Clifton Road offers a peaceful yet connected atmosphere. Check out Roundshaw Downs - perfect for walking the dog, cycling or a spot of wildlife watching. If golf is your thing, check out several championship standard golf courses within a short driving distance. And a little further afield, a short drive brings you to Beddington Park - a scenic woodland park, and a welcome antidote to life's hustle and bustle.And let's not forget central Croydon itself - a vibrant area awash with activity. Recommendations include Surrey Street Market, open 6-days a week. You'll go home with more than you need for sure! And just over in East Croydon, Boxpark Croydon is a welcome stop off for cuisine and drinks from all over the world. Enjoy world-class entertainment, including comedy nights, gigs, movie screenings and more at this 2,000-capacity venue.For those needing high-quality education options for their children, the area has several primary and secondary education options, including the historic Whitgift Independent School.Book to view now!*Please note, images are of the show home for illustrative purposes only - finishes and layouts may vary.Room sizes:Entrance HallLiving Room 17'7 x 15'4 (5.36m x 4.68m)Kitchen/Breakfast Room 25'8 x 23'3 (7.83m x 7.09m)Utility Area 10'7 maximum x 7'3 (3.23m x 2.21m)CloakroomLandingBedroom 1 15'4 x 14'2 (4.68m x 4.32m)En-Suite Shower RoomBedroom 2 20'8 maximum (6.30m) narrowing to 12'1 (3.69m) x 10'2 (3.10m)Bedroom 3 15'7 x 11'0 (4.75m x 3.36m)Bathroom 9'10 x 7'6 (3.00m x 2.29m)LandingBedroom 4 13'4 x 12'6 (4.07m x 3.81m)Bedroom 5 12'5 x 12'1 (3.79m x 3.69m)Second Bathroom 8'4 x 7'6 (2.54m x 2.29m)StudyDrivewayRear GardenThe information provided about this property does not constitute or form part of an offer or contract, nor may it be regarded as representations. All interested parties must verify accuracy and your solicitor must verify tenure/lease information, fixtures & fittings and, where the property has been extended/converted, planning/building regulation consents. All dimensions are approximate and quoted for guidance only as are floor plans which are not to scale and their accuracy cannot be confirmed. Reference to appliances and/or services does not imply that they are necessarily in working order or fit for the purpose.We are pleased to offer our customers a range of additional services to help them with moving home. None of these services are obligatory and you are free to use service providers of your choice. Current regulations require all estate agents to inform their customers of the fees they earn for recommending third party services. If you choose to use a service provider recommended by Cubitt & West, details of all referral fees can be found at the link below. If you decide to use any of our services, please be assured that this will not increase the fees you pay to our service providers, which remain as quoted directly to you.Council Tax band: ETenure: Freehold
.png)
Presented by:
Cubitt & West - Wallington
21 Woodcote Road, Wallington,
020 8166 7330






















