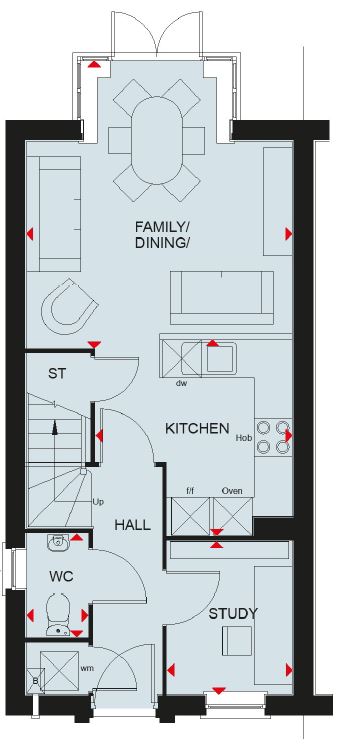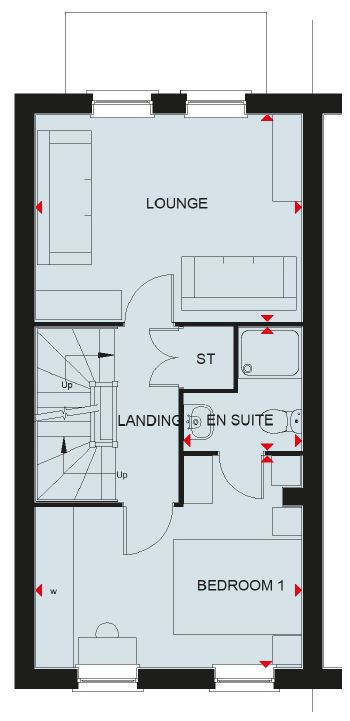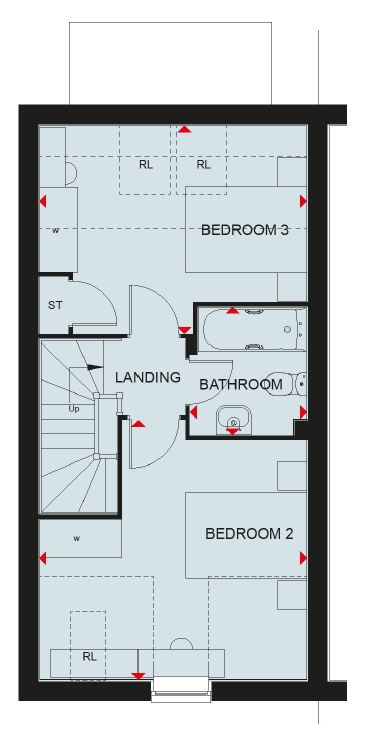3 bed end terrace house for sale "Greenwood" at Thorn Tree Drive, Liverpool L23
£334,995 Letting fees
Key info
- Status: For sale
- Type: End terrace house
- Bedrooms: 3
- Receptions: 3
- Bathrooms: 2
- Floors: 3
- Area: Lydiate Lane, Thornton, Liverpool, Merseyside
Price changes
| No changes |
Full description
The open-plan kitchen/dining room has a glazed bay which leads onto your rear garden through French doors. The ground floor includes a private study.There is a lounge area on the first floor along with your main bedroom with en suite. The top floor has a further two double bedrooms and a family bathroom.Rooms2Bathroom (2001mm x 1827mm (6'6" x 5'11"))Bedroom 2 (4168mm x 4054mm (13'8" x 13'3"))Bedroom 3 (4168mm x 3248mm (13'8" x 10'7"))1Bedroom 1 (4168mm x 3316mm (13'8" x 10'10"))Ensuite 1 (1928mm x 1848mm (6'3" x 6'0"))Lounge (4168mm x 3253mm (13'8" x 10'8"))GFamily / Dining (4513mm x 4163mm (14'9" x 13'7"))Kitchen (3074mm x 3070mm (10'1" x 10'0"))Study Downstairs (2394mm x 1960mm (7'10" x 6'5"))WC (1614mm x 963mm (5'3" x 3'1"))About Sundial Place DwhSundial Place dwh consists of 2,3 & 4 bedroom homes. With scenic country parks, golf clubs and great shopping, there truly is something for everyone. Living here also offers superb transport links for commuters and you're just a short drive away from Liverpool City Centre.Opening HoursMonday 10:00-17:30, Tuesday Closed, Wednesday Closed, Thursday 10:00-17:30, Friday 10:00-17:30, Saturday 10:00-17:30, Sunday 10:00-17:30DisclaimerPlease note that all images (where used) are for illustrative purposes only.
.png)
Presented by:
David Wilson Homes - Sundial Place
Lydiate Lane, Thornton, Liverpool
0151 382 7520
















