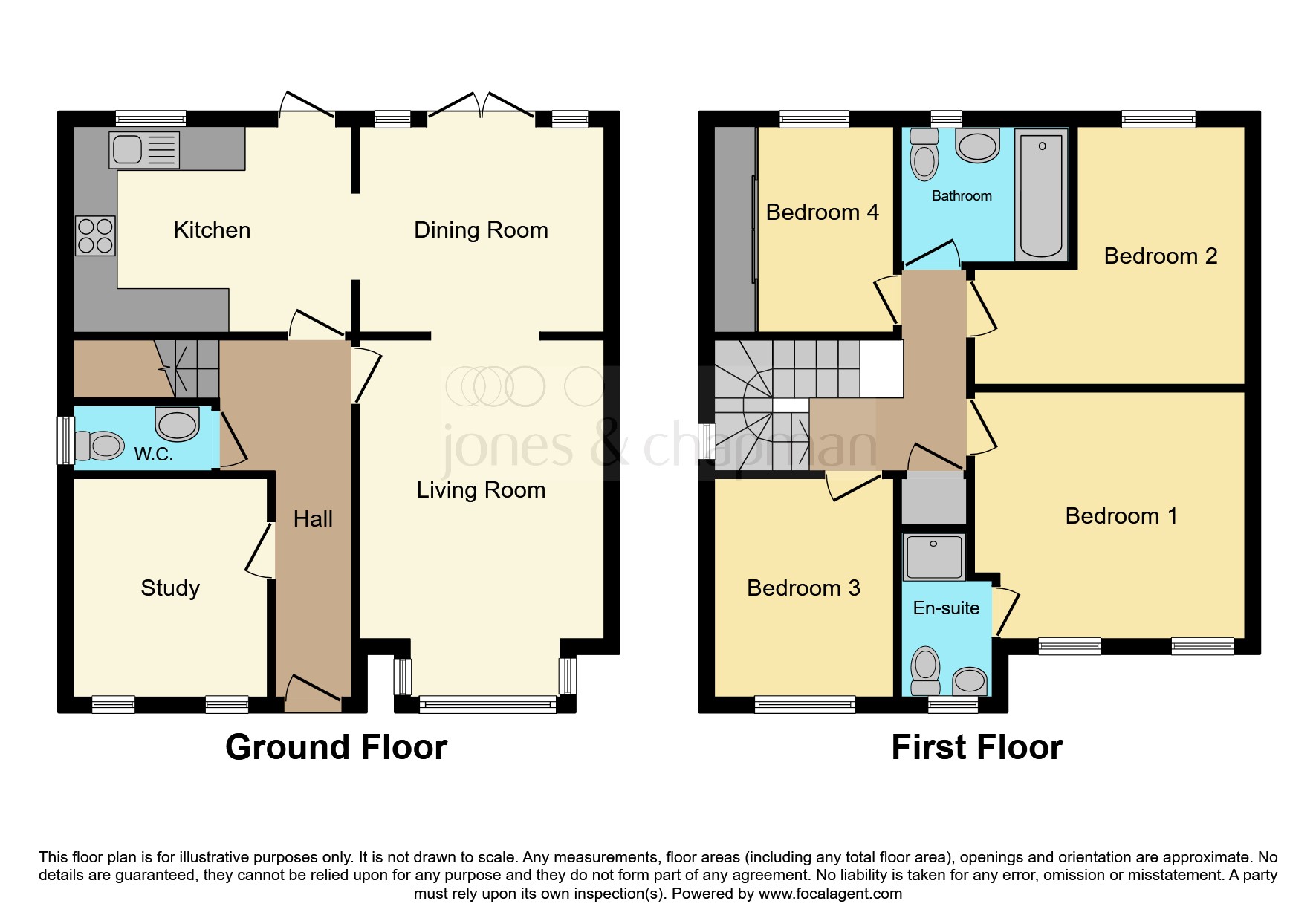4 bed detached house for sale Donnington Close, Huyton, Liverpool L36
£290,000 offers over Letting fees
Key info
- Status: For sale
- Type: Detached house
- Bedrooms: 4
- Receptions: 2
- Bathrooms: 1
- Area: Donnington Close, Liverpool, Merseyside
Price changes
| -6.4% | £290,000 | one month ago |
| -4.6% | £310,000 | 2 months ago |
| £325,000 | 3 months ago |
Full description
SummaryAre you looking for spacious family home on a quiet cul-de-sac in a sought after loction?Look no further!Welcome to Donnington Close, a spacious four bedroom detached home sitting on a large corner plot in the with potential to extend!Description** dream A little dream of me **Welcome to Donnington Close, a spacious four bedroom detached home sitting on a large corner plot in the with potential to extend!In the prime location of Huyton, Donnington Close is situated in a quiet cul-de-sac tucked away and not overlooked! This property offers peaceful living whilst being close enough to local transport links and local amenities.Upon entry you are welcomed by a spacious entrance hallway which acts in the centre of the property, giving access to all areas. To the left is a great size study which is versatile to use as a play room or snug, and a downstairs w/c. To the right you will find a light and airy living room fitted with a gas fireplace beautifully decorated throughtout. There is a fully fitted kitchen/diner, with plenty of storage space and worktops with a beautiful view of the garden. The dining room offers space for a good sized dining room table with patio doors leading you out to the rear garden which not only wraps around the property but is also private and not overlooked.As you head upstairs, the first bedroom you come to is a great sized double bedroom following through to the master bedroom which has ample space for all your furniture with an ensuite shower room. At the end of the landing, there is another great size double bedroom and a smaller room which is currently fitted with wardrobe however can easily be removed to create a bedroom.Entrance HallRadiator, laminate flooring.CloakroomDouble glazed window to the side, W.C, wash hand basin, radiator, tiled.Lounge 10' 4" x 14' 4" ( 3.15m x 4.37m )Double glazed window to the side, gas fireplace, radiator, telephone and tv point, laminate flooring.Study 9' 3" x 8' 6" ( 2.82m x 2.59m )Two double glazed windows to the front, radiator, laminate flooring.Kitchen/Diner 8' 10" x 22' 8" ( 2.69m x 6.91m )Fitted kitchen with wall and base units, work surfaces incorporating a one and half bowl stainless steel sink and drainer, electric oven, hob, plumbing for washing machine/dishwasher, radiator, laminate flooring, double glazed window to the rear patio doors leading out to garden.LandingDouble glazed window to the side, loft access, airing cupboard.Bedroom One 11' 10" x 11' 8" ( 3.61m x 3.56m )Two double glazed windows to the front, radiator, laminate flooring.En SuiteDouble glazed window to the front, shower cubicle, wash hand basin in vanity unit, W.C, heated towel radiator, tiled floor.Bedroom Two 11' 3" x 11' 8" narrowing to 5' 3" ( 3.43m x 3.56m narrowing to 1.60m )Double glazed window to the rear, radiator, laminate flooring.Bedroom Three 8' x 9' 7" ( 2.44m x 2.92m )Double glazed window to the front, radiator, laminate flooring.Bedroom Four 6' x 8' 7" ( 1.83m x 2.62m )Double glazed window to the front, built in wardrobes, radiator, laminate flooring.BathroomDouble glazed window to the rear, radiator, bath with mixer tap, wash hand basin in vanity unit, extractor fan, heated towel rail, shaver point.ExternalRear garden which not only wraps around the property but is also private and not overlooked.We currently hold lease details as displayed above, should you require further information please contact the branch. Please note additional fees could be incurred for items such as leasehold packs.1. Money laundering regulations: Intending purchasers will be asked to produce identification documentation at a later stage and we would ask for your co-operation in order that there will be no delay in agreeing the sale.
2. General: While we endeavour to make our sales particulars fair, accurate and reliable, they are only a general guide to the property and, accordingly, if there is any point which is of particular importance to you, please contact the office and we will be pleased to check the position for you, especially if you are contemplating travelling some distance to view the property.
3. The measurements indicated are supplied for guidance only and as such must be considered incorrect.
4. Services: Please note we have not tested the services or any of the equipment or appliances in this property, accordingly we strongly advise prospective buyers to commission their own survey or service reports before finalising their offer to purchase.
5. These particulars are issued in good faith but do not constitute representations of fact or form part of any offer or contract. The matters referred to in these particulars should be independently verified by prospective buyers or tenants. Neither sequence (UK) limited nor any of its employees or agents has any authority to make or give any representation or warranty whatever in relation to this property.
.png)
Presented by:
Jones & Chapman - Allerton
36 Allerton Road, Mossley Hill, Liverpool
0151 353 7156





















