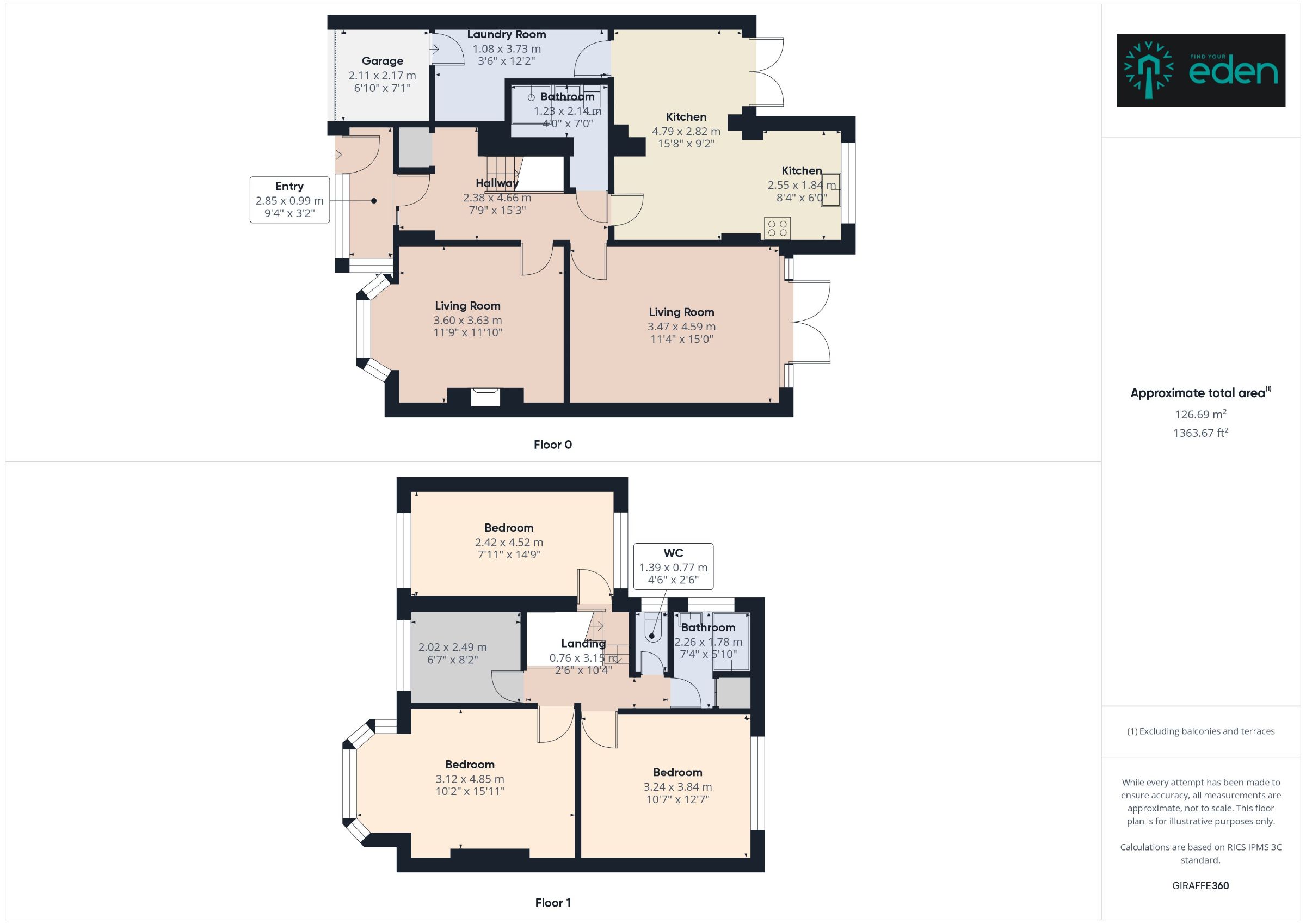4 bed semi detached house for sale Chalfont Road, Calderstones, Liverpool. L18
£450,000 offers over Letting fees
Key info
- Status: For sale
- Type: Semi detached house
- Bedrooms: 4
- Receptions: 2
- Bathrooms: 2
- Area: 31 Chalfont Road, Liverpool, Merseyside
Price changes
| £450,000 | one month ago |
Full description
DescriptionFind Your Eden is delighted to present this beautifully presented four-bedroom semi-detached family home in the highly sought-after L18 area.Boasting a spacious and well-designed layout, this stunning property offers a welcoming entrance hallway, two generous reception rooms, and an open-plan kitchen/dining area with integrated appliances and a breakfast bar. The ground floor also benefits from a convenient downstairs shower room, a utility room, and integral garage access.Upstairs, four well-proportioned bedrooms provide ample living space, complemented by a modern family bathroom and a separate WC.Externally, the property features a driveway offering off-road parking and a beautifully maintained rear garden with both lawned and patio areas, ideal for outdoor entertaining.Situated in a prime location close to excellent schools, local amenities, and transport links, this fantastic home is perfect for growing families.Early viewing is highly recommended-Contact Find Your Eden today to arrange a viewing!A beautiful and leafy suburb on the fringe of Calderstones Park offering prospective purchasers an enviable lifestyle. The immediate area is served by a wide variety of local amenities available at both Allerton Road and Woolton Village which between them offer an attractive selection of local independent retailers, superstore shopping, fine restaurants, wine bars and bistros and banking services.Furthermore, the area is renowned for popular schooling covering all age ranges. As previously mentioned one of the main selling features is the property's close proximity to Calderstones Park.Public transport services are available via both road and rail in the area with regular bus services available along Mather Avenue and Allerton Road and rail services at Mossley Hill Railway station which is only a short distance away. Both national and international travel is provided for at the John Lennon Liverpool Airport which is only a short car journey away via the areas strong local road network.Council Tax Band: DTenure: FreeholdPorch (2.92m x 0.96m)A welcoming entrance porch featuring a UPVC door with a double-glazed glass panel, double-glazed side windows, and a tiled floor. Provides access to the entrance hallway.Entrance Hall (4.67m x 1.91m)Spacious and inviting, the hallway boasts decorative skirting boards and architrave, a gas central heating radiator, and a staircase rising to the left. It also includes a storage alcove, an under-stairs storage cupboard, and access to the service meter cupboard.Lounge (4.88m x 3.62m)A bright and airy front-facing lounge with decorative skirting boards and architrave, a feature log-burning stove with a tiled hearth, a double-glazed bay window, and a gas central heating radiator.Living Room (4.63m x 3.45m)A spacious rear living room with decorative skirting boards and architrave, double-glazed patio doors leading to the rear garden, a rear-facing double-glazed window, and a gas central heating radiator.Open Plan Kitchen DinerKitchen Area (5.11m x 2.51m)A well-appointed kitchen with tiled flooring, decorative skirting boards and architrave, and partially tiled walls. It features a combination of wall, base, and drawer units with a contemporary worktop that extends into the dining area to create a breakfast bar. Integrated appliances including an electric hob, double oven, microwave, fridge, freezer and dishwasher. Complemented by a chrome sink with a chrome mixer tap. A double-glazed window overlooks the rear garden.Dining Room (2.39m x 3.01m)The dining area continues with tiled flooring, decorative skirting boards and architrave, and a gas central heating radiator. Provides access to the utility room and internal garage.Utility Room (1.07m x 3.67m)A practical space with cushion flooring, a gas central heating radiator, and plumbing for a washing machine and dryer. Also provides integral access to the garageIntegral Garage (2.14m x 2.07m)Currently used for storage, this garage offers internal access.Downstairs Shower Room (2.1m x 1.2m)Fully tiled from floor to ceiling, this convenient downstairs WC features a close-coupled toilet, a pedestal wash hand basin with chrome taps, a chrome heated towel radiator, and a walk-in shower with chrome fittings and downlighters.First Floor Landing (3.13m x 2.12m)A well-proportioned landing with decorative skirting boards and architrave, leading to four bedrooms and the family bathroom.Bedroom 1 (4.87m x 3.09m)A spacious master double bedroom with decorative skirting boards and architrave, built-in storage wardrobes, a gas central heating radiator, and a double-glazed bay window to the front.Bedroom 2 (3.82m x 3.18m)Another generous double bedroom with decorative skirting boards and architrave, built-in storage wardrobes, a gas central heating radiator, and a rear-facing double-glazed window.Bedroom 3 (4.5m x 2.4m)A well-sized double bedroom with decorative skirting boards and architrave, built-in storage wardrobes, a gas central heating radiator, and double-glazed windows to both the front and rear.Bedroom 4 (3.09m x 2.12m)A comfortable single bedroom featuring decorative skirting boards and architrave, a gas central heating radiator, and a front-facing double-glazed bay window.Bathroom (4.73m x 1.72m)A stylish family bathroom, fully tiled from floor to ceiling, featuring a wash hand basin with built-in storage and a chrome mixer tap, a p-shaped bath with a chrome mixer tap and shower fitting, a built-in airing cupboard, a chrome heated towel radiator, and a frosted double-glazed window to the side.Separate WC (1.35m x 0.73m)A separate WC, tiled from floor to ceiling, with a close-coupled toilet, a frosted glass window to the side, and downlighters.ExternallyFront ApproachThe property is set back from the road, featuring a driveway that provides ample off-road parking and access to the garage.Rear GardenA spacious rear garden with a flagged patio area, a well-maintained lawn enclosed by wooden fence panels, and an additional flagged patio area at the end of the garden, offering the perfect space for outdoor relaxation.
.png)
Presented by:
Find Your Eden
31 Duke Street, Liverpool
0151 382 1594






























