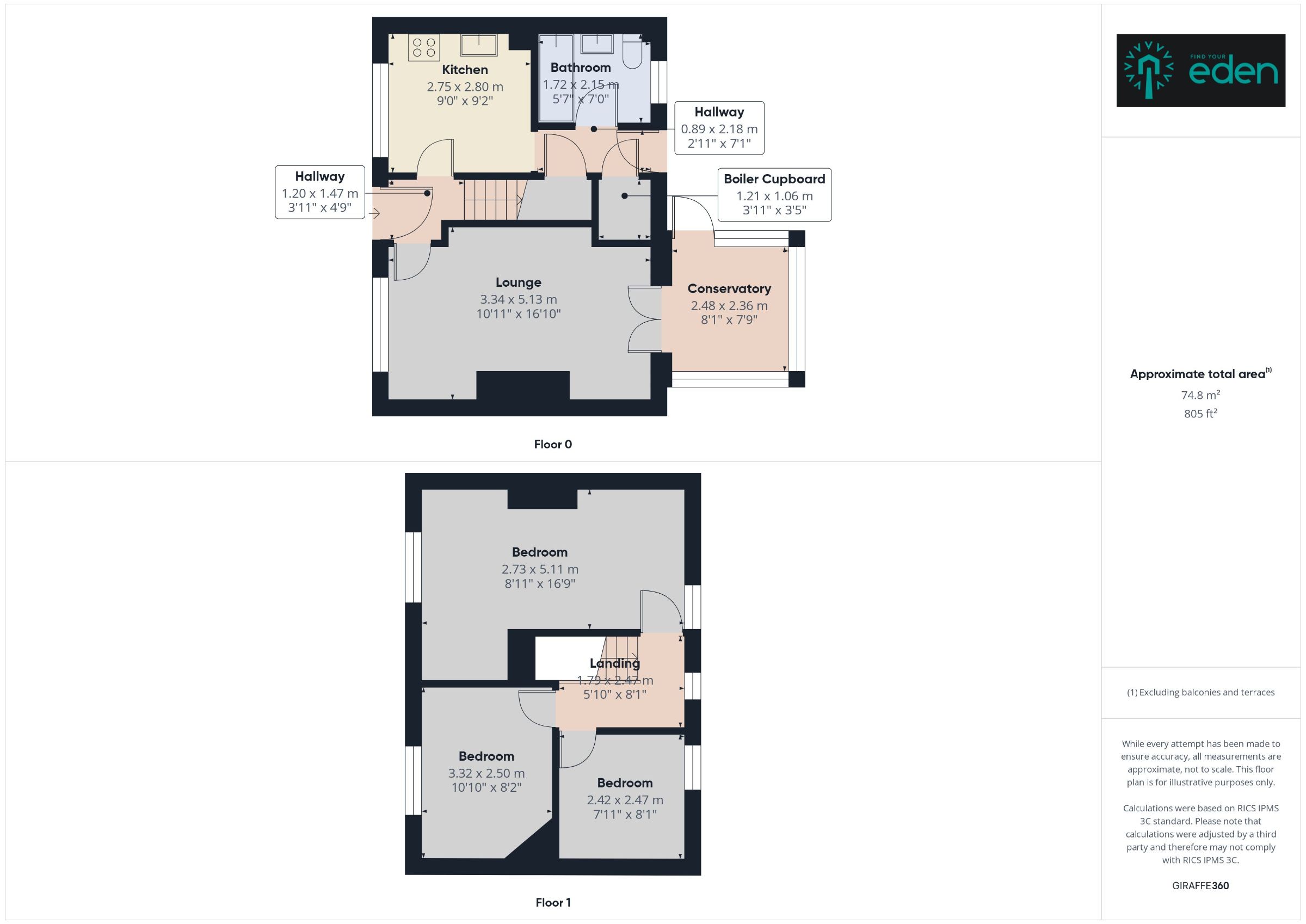3 bed terraced house for sale Second Avenue, Rainhill, Prescot. L35
£170,000 guide price Letting fees
Key info
- Status: For sale
- Type: Terraced house
- Bedrooms: 3
- Receptions: 1
- Bathrooms: 1
- Area: 30 Second Avenue, Prescot, Merseyside
Price changes
| £170,000 | 22 days ago |
Full description
DescriptionThe property offers well planned accommodation over two floors and briefly comprises; A welcoming reception hall providing access into a generous formal lounge, providing further through access into a conservatory.Furthermore, to the ground floor there is a modern fitted kitchen with an integral hallway providing access into a downstairs bathroom, understairs storage and further boiler room.To the first floor the landing offers access into three well proportioned and presented bedrooms. Other benefits to the property are that it is fully double glazed and gas centrally heated. Externally the property offers both attractive front and rear gardens. Offered with No Onward Chain, to appreciate the accommodation on offer an early inspection is highly recommended.Second Avenue is situated in this picturesque and slightly rural location, and offers a fine selection of amenities including local shopping facilities, bars and restaurants in addition to strong public transport services.Rainhill is a delightful village which offers a wide range of excellent schooling including private schooling at the established Tower College. Rainhill is steeped in history and provides a pleasant, picturesque and delightful place to live.A comprehensive road network serves the area with access to St. Helen's, Liverpool City Centre and further conurbations such as Warrington and Manchester via the M62 motorway. Recreation ground and open space is widely available in addition to pleasant walks within the surrounding area.Council Tax Band: BTenure: FreeholdReception Hall (1.21m x 1.06m)Fitted with a double glazed UPVC door to the front, with stairs rising straight ahead, wood effect laminate flooring and meter cupboard housing the electric meters.Lounge (5.16m x 3.36m)Fitted with a double glazed window to the front and double glazed patio door set to the rear providing access into the conservatory, a wall mounted electric feature fireplace with decorative surround, a gas central heating radiator and wood effect laminate flooring.Conservatory (2.49m x 2.35m)Comprising a double glazed UPVC construction with access door to the side, a gas central heating radiator and wood effect laminate flooring.Kitchen (2.87m x 2.75m)Fitted with a double glazed window to the front. A comprehensive range of wall, base and drawer units over and incorporated by laminate work surfaces incorporating a stainless steel sink and drainer with mixer tap, providing space for a cooker with extractor over, a gas central heating radiator and cushion flooring.Integral Hallway (2.26m x 0.90m)Fitted with a double glazed access door to the rear providing views and access into the rear garden, cushion flooring whilst providing access into an understairs storage cupboard.Downstairs Bathroom (2.16m x 1.73m)Fitted with a double glazed window to the rear, bath with electric shower over and glazed screening, low level WC, wash hand basin, chrome heated towel rail, cushion flooring and partially tiled walls.Boiler Cupboard (1.22m x 1.05m)Housing the Worcester combination boiler and providing plumbing for a washing machine and storage.First Floor LandingWith a staircase rising on the left hand side. Fitted with a double glazed to the rear, a gas central heating radiator and providing loft access.Bedroom 1 (5.16m x 2.78m)Increasing to 3.76mFitted with a double glazed window to both the front and rear offering an abundance of natural light and two gas central heating radiators.Bedroom 2 (3.35m x 2.53m)Fitted with a double glazed window to the front and a gas central heating radiator.Bedroom 3 (2.50m x 2.43m)Fitted with a double glazed window to the rear and a gas central heating radiator.ExternallyThe front approach is set back from the road with gated access to an area laid to lawn with paved walkways and decorative borders. The rear garden is good in size with a patio area serving the rear of the property and mostly laid to lawn.N.B.There is a small area of Japanese Knotweed growing in the rear garden, the vendor is happy to pay for treatment and guarantee for the removal of the Japanese Knotweed to suit the mortgage buyer’s lender.
.png)
Presented by:
Find Your Eden
31 Duke Street, Liverpool
0151 382 1594






















