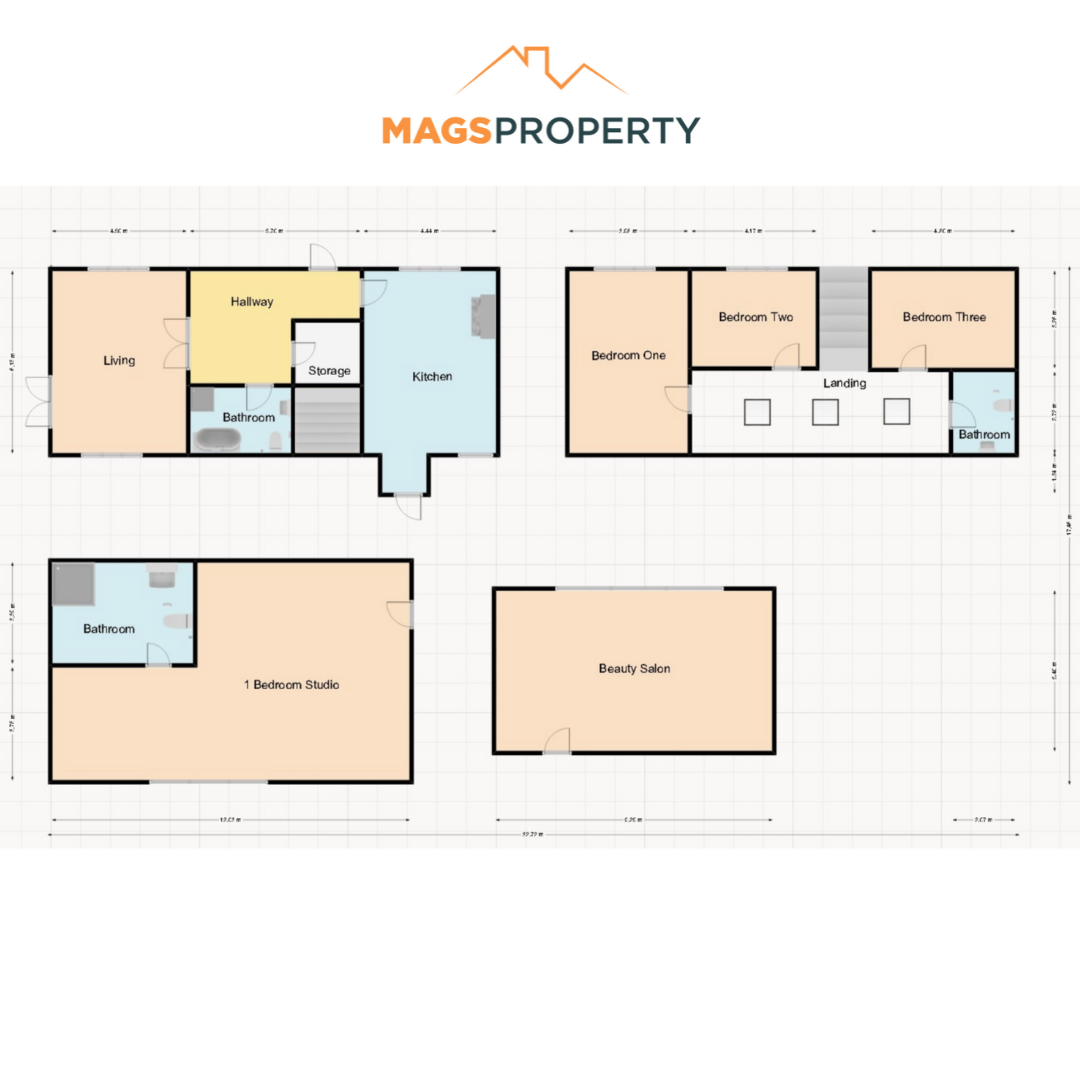4 bed detached house for sale Pinfold Lane, Prescot, Merseyside L34
£695,000 Letting fees
Key info
- Status: For sale
- Type: Detached house
- Bedrooms: 4
- Receptions: 2
- Bathrooms: 2
- Area: Pinfold Lane, Prescot, Merseyside
Price changes
| £695,000 | 29 days ago |
Full description
Welcome to your new home!... Tucked away in a private gated development in the much soughtafter area of Knowsley Lane, sits this luxurious four-bedroom detached family home. Renovated to a high standard throughout with tasteful decor and modern living this property truly does have it all.Set along an idyllic leafy lane, you are met with a gated entrance leading onto a driveway that sweeps around the property.Upon entering the property you are met with a spacious hallway leading to the heart of the home. This modern kitchen/diner is perfect for entertaining family and friends, with its stunning island and cosy log burning island. The family room is done to a high standard throughout, there is also a three-piece bathroom located on the ground floor.On the first floor, you will find three skylights, letting in lots of light. There are three bedrooms all of which are double, and there is also a WC.Within the land there are two outbuildings, the first one has been converted into a one-bedroom studio with an en-suite, ideal for families with teenagers.The second outbuilding has been converted into a massage room, this space is great for many things including, office, a beauty room or even a storage unit.The garden has got to be the most impressive part of this property, new installed shed for mixed use or for any pets you may have! An acre of land includes a glass fish pond and a decked seating area which is great for the summer days. There is also a sprawling rear lawn.Viewings are A must call mags property today! *Unable to view this property in person? Through you are able to view the property virtually and receive an unbiased report. Please refer to the video tour on the listing for more details*Entrance Hallway x (0′0′′ x 0′0′′ )UPVC double glazed windows to front aspect, laminate flooringReception Room One 3.8 x 6.3 (12′6′′ x 20′8′′ )UPVC double glazed windows to rear aspect, radiator, TV point, laminate flooring, side access patio doors to gardenKitchen 6.6 x 3.1 (21′8′′ x 10′2′′ )UPVC double glazed windows to rear aspect, radiator, fully fitted kitchen with range of wall and base units, integrated appliances, hob, extractor fan, stainless steel sink with mixer tap, island, laminate flooring, log burner fire feature, dining tableMain Bathroom 2.7 x 2.3 (8′10′′ x 7′7′′ )Frosted UPVC double glazed windows to front aspect, full wall tiles, WC, basin, bath, walk-in shower, tile flooring, heated towel railingLanding x (0′0′′ x 0′0′′ )Laminate flooring, skylightsBedroom One 2.5 x 3.1 (8′2′′ x 10′2′′ )UPVC double glazed windows to rear aspect, radiator, laminate flooringBedroom Two 3.4 x 3.5 (11′2′′ x 11′6′′ )UPVC double glazed windows to rear aspect, radiator, laminate flooringBedroom Three 2.5 x 3.1 (8′2′′ x 10′2′′ )UPVC double glazed windows to rear aspect, radiator, laminate flooringWC x (0′0′′ x 0′0′′ )Toilet, basin, radiator, skylightGarden x (0′0′′ x 0′0′′ )Paved to lawn, furniture area, glass pondOutbuilding One 5.4 x 4.7 (17′9′′ x 15′5′′ )UPVC double glazed windows to rear aspect, radiator, laminate flooring, ensuite bathroom comprising of: Walk-in shower, WC, heated towel railing, basinOutbuilding Two 2.7 x 2.4 (8′10′′ x 7′10′′ )UPVC double glazed windows to rear aspect, radiator, laminate flooring
.png)
Presented by:
Mags Property
56a Penny Lane, Liverpool
0117 444 1041






































