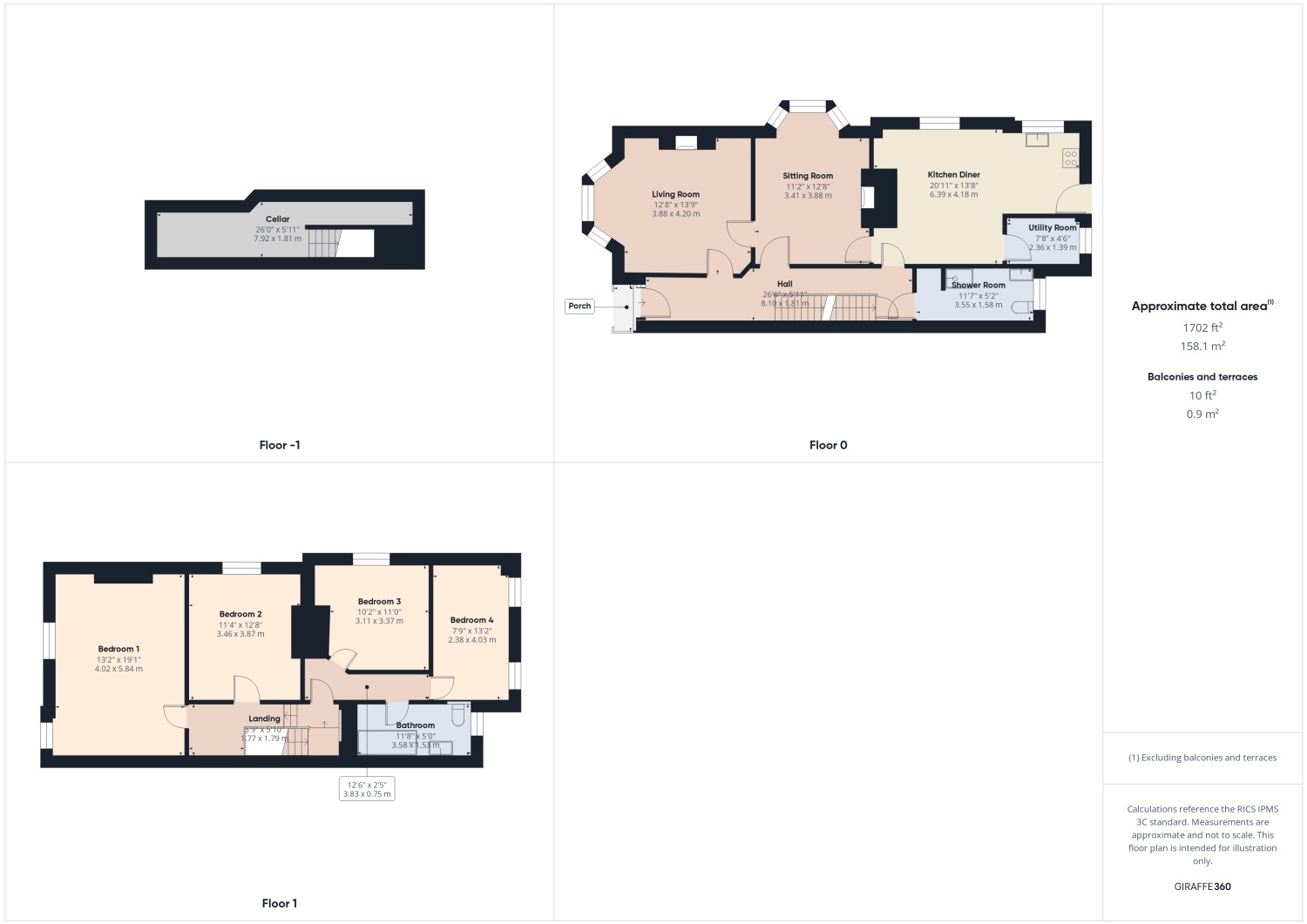4 bed semi detached house for sale Arnside Road, Southport, Merseyside PR9
£330,000 Letting fees
Key info
- Status: For sale
- Type: Semi detached house
- Bedrooms: 4
- Receptions: 2
- Bathrooms: 2
- Area: Arnside Road, Southport, Merseyside
Price changes
| -2.9% | £330,000 | one month ago |
| £340,000 | 2 months ago |
Full description
This beautiful four bedroom Victorian semi-detached house provides plenty of space, timeless charm and modern comforts. Located in a sought after residential area close to Southport town centre with excellent amenities and transport links nearby. The property offers many character features including fireplaces, original doors, stained glass panels and high ceilings.The spacious layout includes an open entrance porch, hall, living room, sitting room, kitchen diner, utility room and downstairs shower room on the ground floor, whilst on the first floor there are four double bedrooms and a family bathroon. There is also a cellar that is ideal for storage, below the ground floor.Outside to the rear is an enclosed walled garden that is mainly covered in a grassed lawn and bordeed by mature plants and shrubs. The garden offers a peaceful oasis with a paved patio area that is ideal for summer dining.Open Front PorchHall8.1m x 1.81m - 26'7” x 5'11”Wooden front door with glazed panel. Fitted carpet. Radiator Access to living room, sitting room, kitchen diner and shower room. Staircase down to cellar. Staircase to first floor landing.Living Room3.88m x 4.2m - 12'9” x 13'9”Double glazed bay window to front aspect. Wood burning stove within original wooden fire surround. And stone tiled hearth. Radiator. Access to sitting room.Sitting Room3.88m x 3.41m - 12'9” x 11'2”Double glazed window to side aspect. Fitted carpet. Original open fire place with wooden and tiled surround. Radiator. Access to kitchen diner.Kitchen Diner6.39m x 4.18m - 20'12” x 13'9”kitchen area fitted with a range of low and high level base and wall units with worktops. Oven. Space for fridge freezer. Sink. Two double glazed windows to side aspect. UPVC double glazed door leading out to the rear garden. Laminate wood effect flooring. Dining area. Acces to utility room.Utility Room2.36m x 1.39m - 7'9” x 4'7”Double glazed frosted window to rear aspect. Boiler. Space and plumbing for washing machine and dryer.Shower Room3.55m x 1.58m - 11'8” x 5'2”Downstairs shower room with shower cubicle, WC and wash basin. Heated towel rail. Buit in storage cupboard. Double glazed frosted window to rear aspect.First Floor Landing1.79m x 1.77m - 5'10” x 5'10”Turned staircase leading to split landing. Fitted carpet. Access to each of the four bedrooms and family bathoom.Bedroom 15.84m x 4.02m - 19'2” x 13'2”Large double bedroom with two double glazed windows to front aspect. Fitted carpet. Fire place with wooden surround. Radiator.Bedroom 23.87m x 3.46m - 12'8” x 11'4”Double bedroom with double glazed window to side aspect. Fitted carpet. Radiator.Bedroom 33.37m x 3.11m - 11'1” x 10'2”Double bedroom with double glazed window to side aspect. Fitted carpet. Radiator.Bedroom 44.03m x 2.38m - 13'3” x 7'10”Double bedroom with two double glazed frosted windows to rear aspect. Wood effect laminate flooring. Radiator.Bathroom3.58m x 1.53m - 11'9” x 5'0”Traditional bathroom with white suite consisting of a roll top bath, wash basin and WC. Double glazed frosted window to rear aspect. Tiled floor and walls.GardenEnclosed walled garden to rear of the property that is mainly covered in a grassed lawn and bordered by mature plants and shrubs. Brick pathway and paved patio area.Cellar7.92m x 1.81m - 25'12” x 5'11”Steps down to cellar that is ideal for storage. Lighting.
.png)
Presented by:
EweMove Sales & Lettings - Formby, Crosby & Hightown
Head Office Address: Cavendish House, Littlewood Drive, Rawfolds, Cleckheaton
01704 206684




























