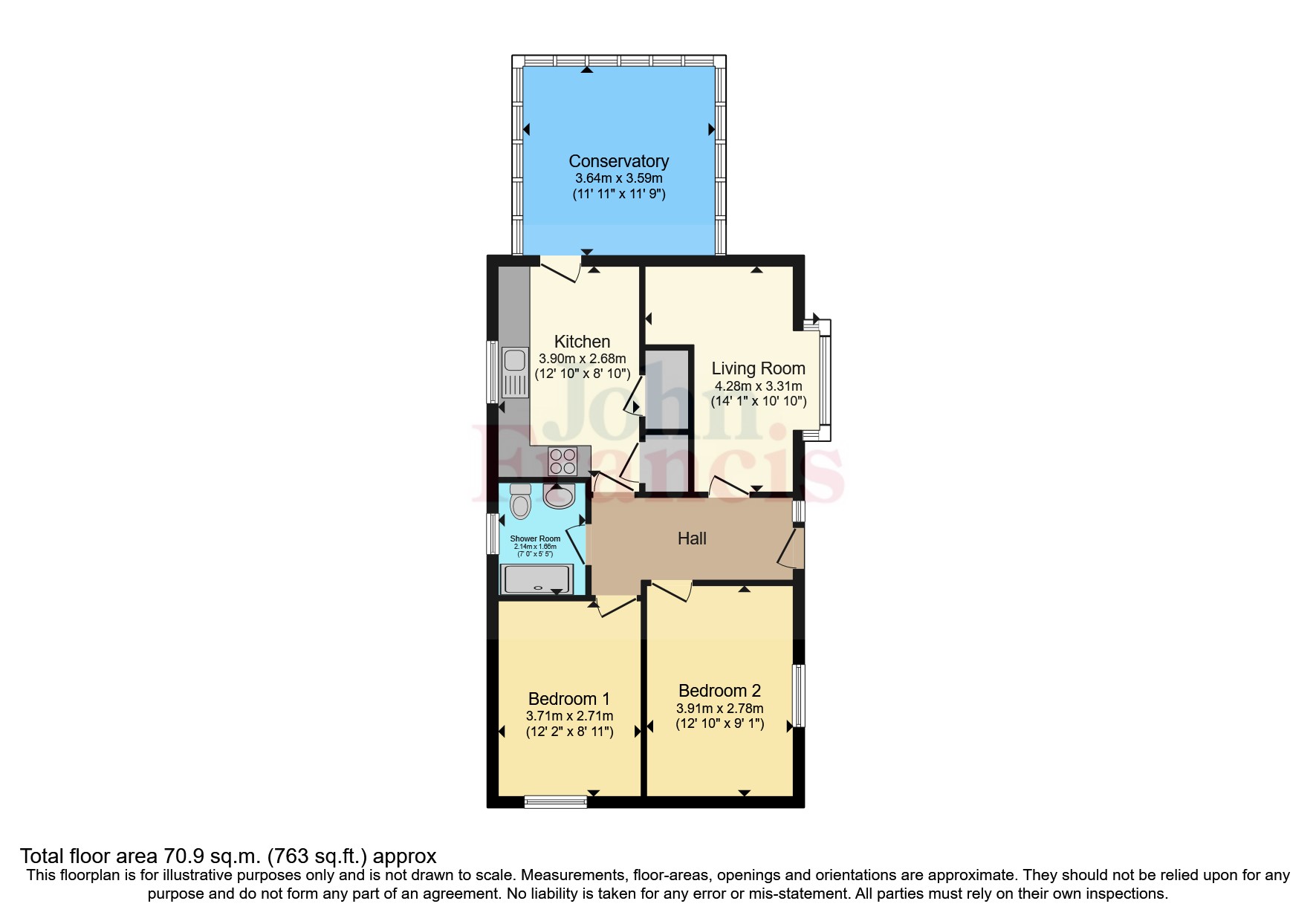2 bed bungalow for sale Penywern Road, Rhiddings, Neath, Neath Port Talbot SA10
£220,000 offers in region of Letting fees
Key info
- Status: For sale
- Type: Bungalow
- Bedrooms: 2
- Receptions: 1
- Bathrooms: 1
- Area: Penywern Road, Neath, Neath Port Talbot
Price changes
| -6.3% | £220,000 | 4 months ago |
| -2.0% | £235,000 | 9 months ago |
| -4.0% | £240,000 | one year ago |
| -3.8% | £250,000 | one year ago |
| £260,000 | one year ago |
Full description
Situated in a popular area of Rhiddings, slightly elevated with views.The property has recently been renovated by the current owner with a lovely modern bathroom, lounge, two double bedrooms, kitchen flowing into a good size conservatory.To the side there is a low maintenance garden and side driveway providing off road parking. Rhiddings is conveniently situated between the towns of Neath and Pontardawe, both of which offer a wide range of social and daily amenities. The M4 Motorway is also within easy reach, for commuting to Swansea, Cardiff and further afield.Entrance HallayVia double glazed door with side glazed panel. Lvt flooring, single panel radiator. Access to storage loft with drop down ladder, boarded and electricity connected.Living Room (4.27m x 3.3m)Double glazed bay window to front elevation. Wooded fire surround, marble hearth with electric flame effect fire.Kitchen (3.89m x 2.57m)Fitted with a range of wall and base units, 1,1/2stainless steel sink and draining board, tiled splash back and plumbing for a washing machine. Four ring induction hob, extractor overhead and electric oven. Airing cupboard hosing gas combi boiler and separate storage cupboard. Space for fridge/freezer, single panel radiator, lvt flooring, double glazed window to rear, Oak/glass door into conservatory.Conservatory (4.6m x 3.35m)Lvt flooring, two double panel radiators, double glazed door to side.Bedroom 1 (3.43m x 2.77m)Double glazed window to side and a single panel radiatorBedroom 2 (3.7m x 2.72m)Double glazed window to front and a single panel radiatorBathroom (2.16m x 1.57m)Three piece suite comprising of a WC, wash hand basin with vanity unit, double shower enclosure with electric shower overhead. Waterproof panelling, down lighter to ceiling, single panel radiator and a double glazed window to rear.ExternallyTo the side of the property there is off road parking for 1-2 vehicles. Side access leading conservatory and opposite side garden with patio and storage shed.ServicesWe have been advised that all main services are connected to the property with Gas fire central heating, boiler located in the kitchen.Council Tax Band: C.
.png)
Presented by:
John Francis - Pontardawe
9 High Street, Pontardawe, Swansea
01792 925022



















