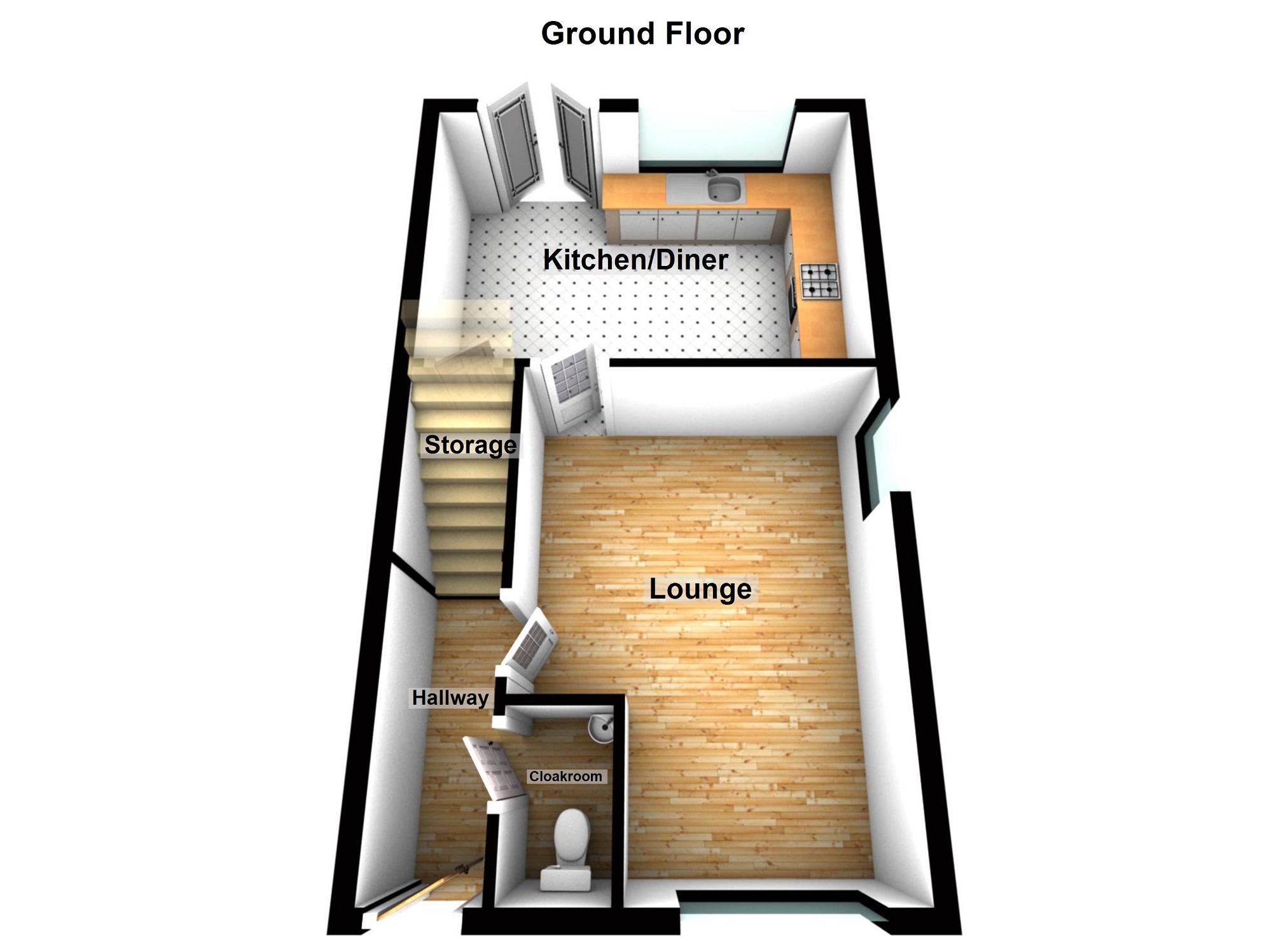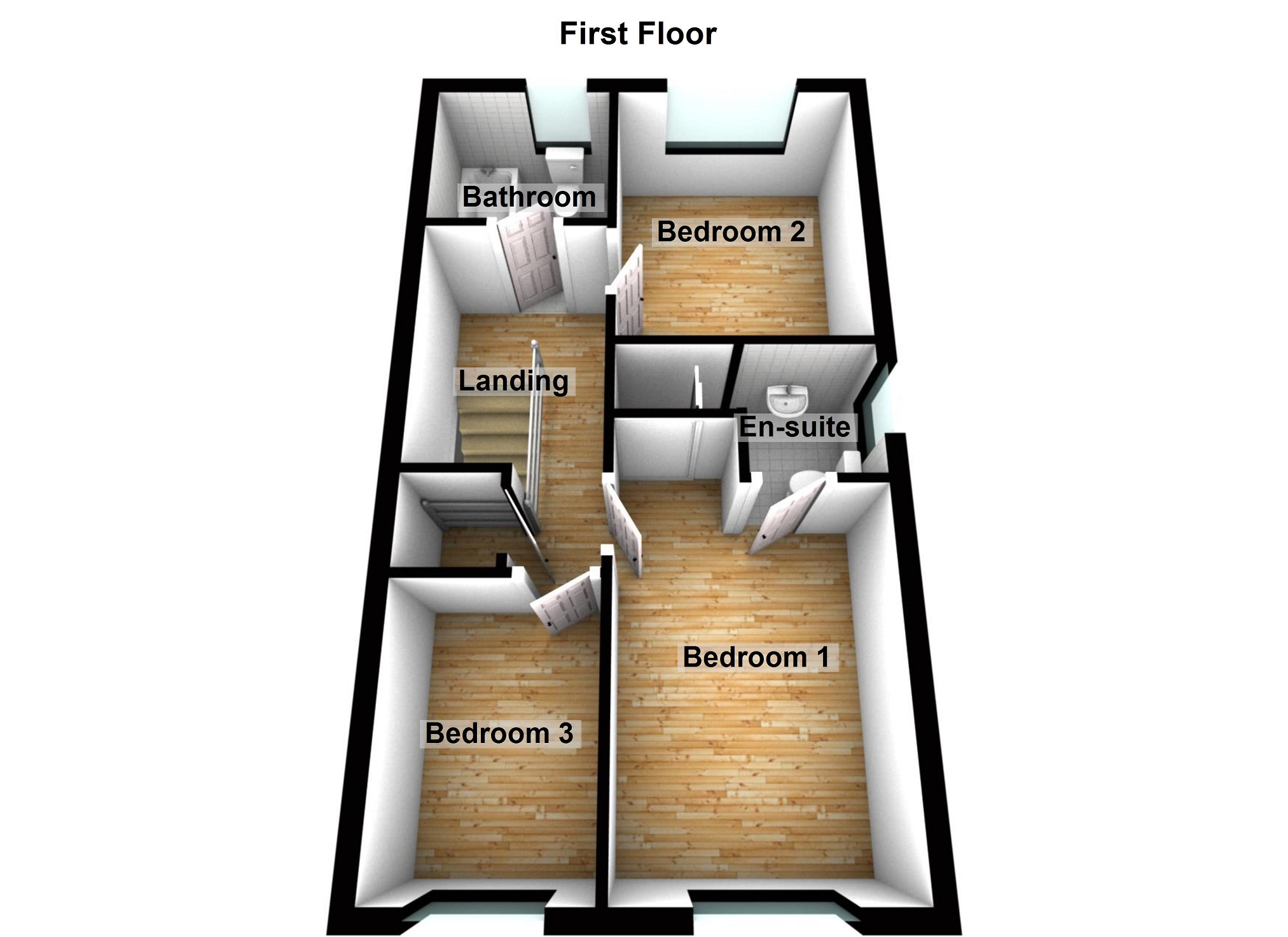3 bed semi detached house for sale Hooper Way, Tonna, Neath. SA11
£224,995 Letting fees
Key info
- Status: For sale
- Type: Semi detached house
- Bedrooms: 3
- Receptions: 1
- Bathrooms: 2
- Area: Hooper Way, Neath, Neath Port Talbot
Price changes
| -2.1% | £224,995 | one month ago |
| -2.1% | £229,950 | 3 months ago |
| -2.0% | £235,000 | 5 months ago |
| £240,000 | 7 months ago |
Full description
We are proud to bring to the market this well presented 3 bedroom Semi detached property, located in the heart of Tonna. Property offers; Entrance to hallway, cloakroom, lounge, kitchen/diner to the ground floor. Stairs leading to 3 bedrooms and family bathroom to the first floor. Externally, small frontage with driveway for 2 vehicles, side access leading to a tiered enclosed rear garden with patio seating area. Close to local amenities, good links to the A465 & M4 corridor, regular bus routes and 15 minutes drive to the Neath Town Centre.Call us today to book in a viewing.Hallway (2.90m x 1.02m (9' 6" x 3' 4"))Entrance to hallway, radiator, laminate flooring.Cloakroom-w.C.Corner hand basin, WC, extractor fan, radiator, partially tiled walls, tiled flooring.Lounge (4.94m x 3.57m (16' 2" x 11' 9"))Window to front and side, radiator, laminate flooring.Kitchen-Diner (3.19m x 4.55m (10' 6" x 14' 11"))Window & French patio doors giving access to the rear garden. A range of wall and base fitted units with work top over, sink unit, integrated gas oven & hob with extractor fan above, integrated fridge/ freezer and dishwasher, under stairs storage cupboard, enclosed wall mounted gas combination boiler, consumer unit, radiator, tiled flooring.First Floor Accomodation (3.68m x 1.92m (12' 1" x 6' 4"))Storage cupboard, access to loft, radiator. Doors leading to.Bedroom 1 (4.19m x 2.55m (13' 9" x 8' 4"))Window to front, radiator.Bedroom 1 En-Suite (1.36m x 2.55m (4' 6" x 8' 4"))Frosted window to side, walk in shower, hand basin, WC, extractor fan, radiator, vinyl flooring.Bedroom 2 (3.09m x 2.55m (10' 2" x 8' 4"))Window to rear, radiator.Bedroom 3 (2.67m x 1.90m (8' 9" x 6' 3"))Window to front, radiator.Bathroom (1.68m x 1.90m (5' 6" x 6' 3"))Frosted window to rear, panelled bath unit, hand basin, WC, extractor fan, radiator, tiled flooring.Loft SpaceLoft has been recently insulated and boarded.ExternalSmall frontage with driveway for 2 vehicles, side access leading to a tiered garden with patio seating area. External wiring for lighting has been installed but not connected.Broadband And Mobile PhoneThis property has Superfast broadband. Good mobile network in the vicinity.
.png)
Presented by:
Clee Tompkinson Francis - Neath
82 Windsor Road, Neath
01634 215564























