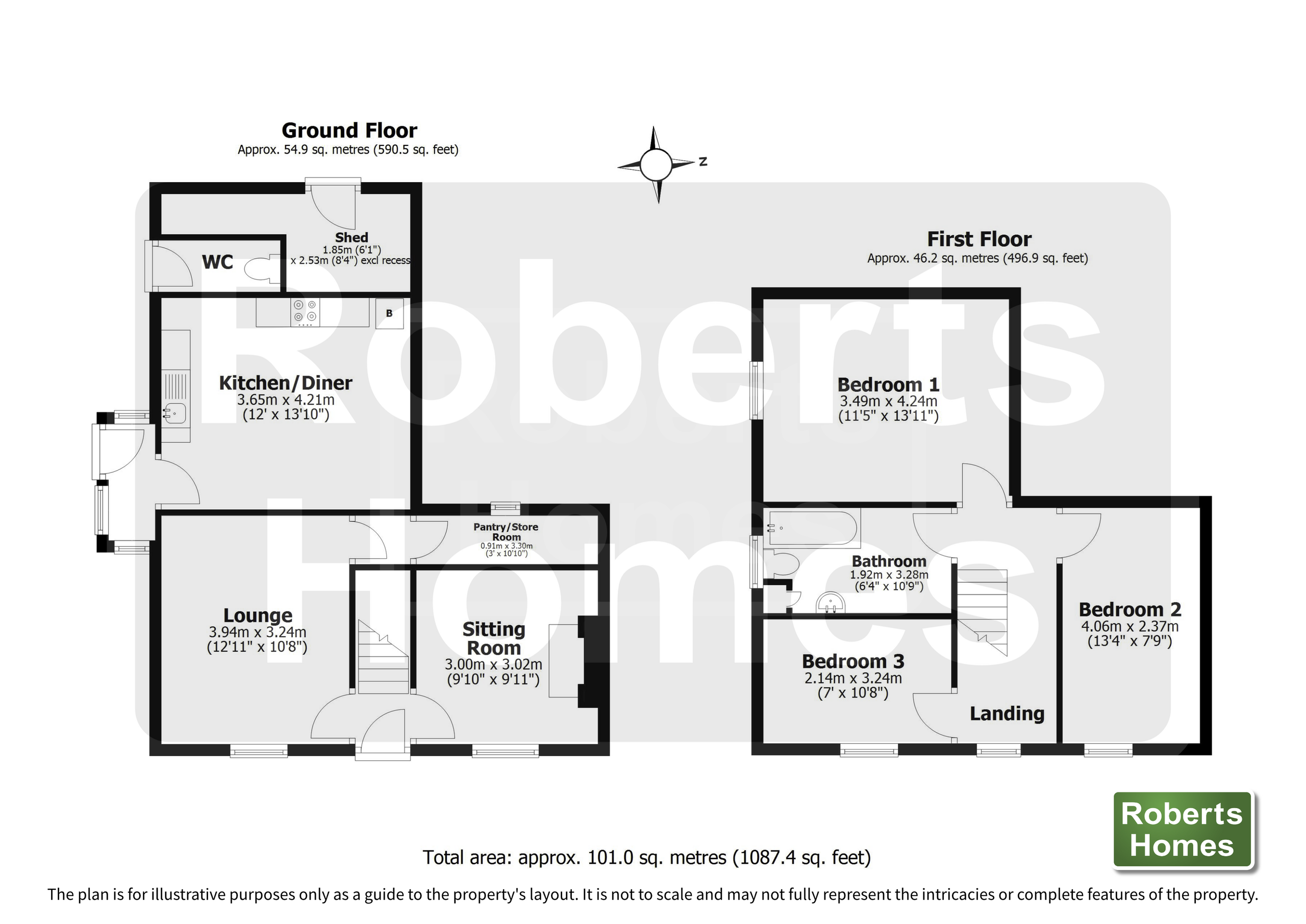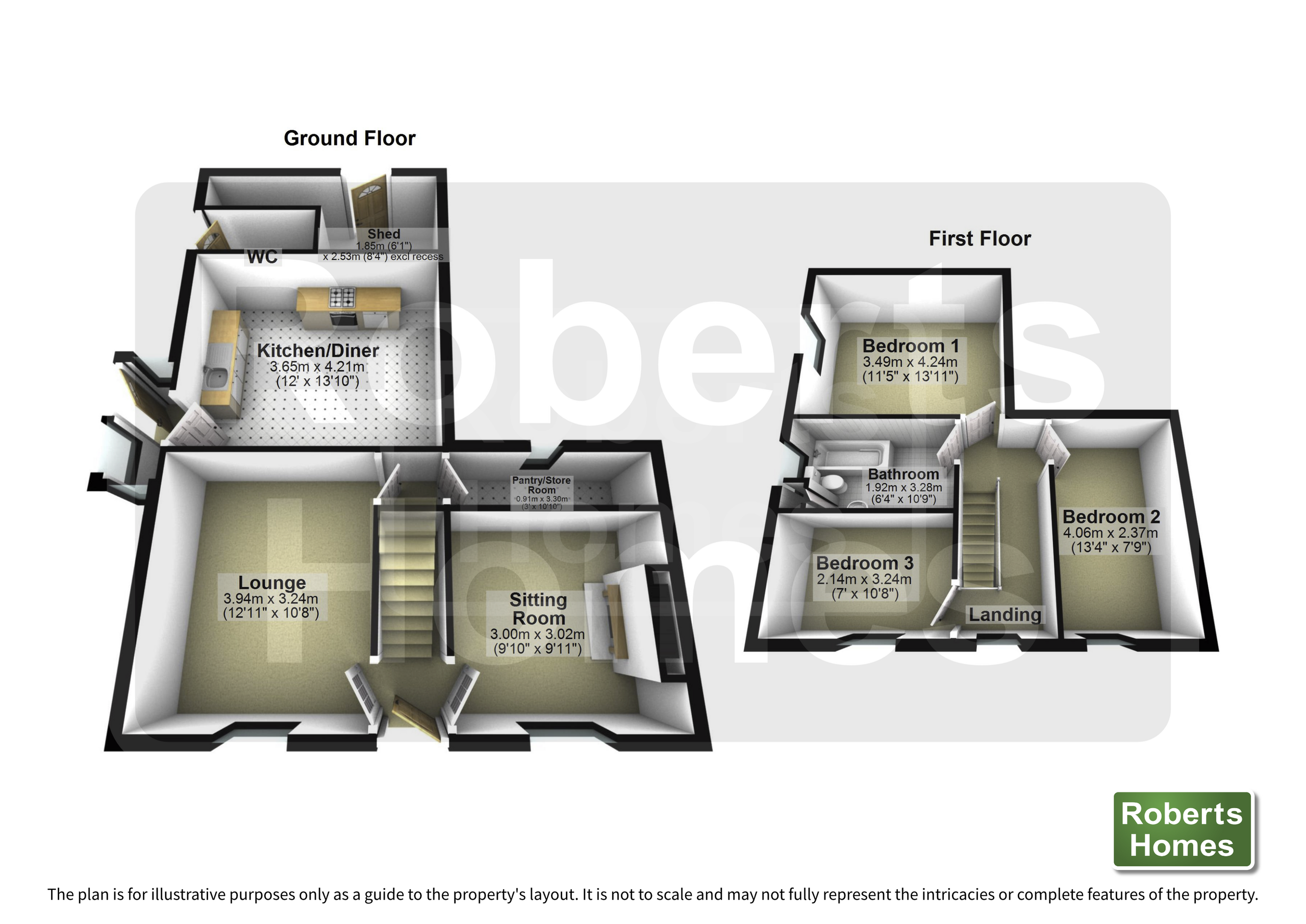3 bed semi detached house for sale Station Road, Coelbren, Neath. SA10
£210,000 Letting fees
Key info
- Status: For sale
- Type: Semi detached house
- Bedrooms: 3
- Receptions: 2
- Bathrooms: 1
- Area: Brynheulog, Neath, Neath Port Talbot
Price changes
| £210,000 | 6 months ago |
Full description
Located in the quiet village of Coelbren on the edge of the picturesque Bannau Brycheiniog National Park, within walking distance of the stunning Henrhyd Falls, is this double-fronted, traditional Welsh, semi-detached stone house. Once serving as the village post office, and owned by the same family for generations, the property is now for sale for the first time in decades. Whilst in need of modernisation and upgrading, the property offers opportunity for extension (subject to planning) due to its large plot and has the potential to be much loved family home for generations to come.Services:No mains gas. Oil central heating and hot-water. Mains water & drainage (advised metered). Mains electricity.Parking info:Driveway and detached garage.About The Area:Coelbren is situated on the southern edge of the Brecon Beacons National Park, some 25 miles north of Swansea. A quiet village that enjoys impressive views of the Brecon Beacons and has a well-stocked village shop. Further amenities are available in nearby Ystradgynlais. Nearby attractions include Henrhyd Waterfalls, The Wales Ape and Monkey Sanctuary and the National Showcaves Centre for Wales, Craig y Nos Castle and Country Park. A short drive southeast to Pontneddfechan takes you into 'Waterfall Country'. In less than 30 minutes' drive you can be deep in (Bannau Brycheiniog) The Brecon Beacons National Park itself, or on the shores of Swansea Bay in just over 30 mins.We are Roberts Homes Estate agents. A small, family-run estate agent providing property for sale and to let in Ystradgynlais, South Wales and the surrounding Upper Swansea Valley (SA9) areas of Abercrave, Caehopkin, Coelbren, Cwmllynfell, Cwmtwrch, Godrergraig, Rhiwfawr, Penycae, Ynyswen, Ystalyfera, and Ystradowen.Entrance Lobby:UPVC double glazed door to front.Lounge: (3.94 m x 3.24 m (12'11" x 10'8"))Window to front. Radiator.Sitting Room: (3.00 m x 3.02 m (9'10" x 9'11"))Tile fireplace. Alcove shelving and cupboards. Window to front. Radiator.Pantry/Store Room (0.91 m x 3.30 m (3'0" x 10'10"))Window to rearKitchen/Diner: (3.65 m x 4.21 m (12'0" x 13'10"))Fitted with a range of wall and base units to include a Neff lpg hob, Neff electric oven and an integrated fridge. Plumbed for automatic washing machine. Oil boiler servicing central heating and hot water. Built in airing cupboard with radiator. UPVC half double glazed door to side. Window to side.Side Porch:UPVC double glazed door to side.Landing:Window to front. Radiator.Bedroom 1: (3.49 m x 4.24 m (11'5" x 13'11"))Loft access. Window to side. Radiator.Bedroom 2: (4.06 m x 2.37 m (13'4" x 7'9"))Window to front. Radiator.Bedroom 3: (2.14 m x 3.24 m (7'0" x 10'8"))Window to front. Radiator.Bathroom: (1.92 m x 3.28 m (6'4" x 10'9"))White bath, wash hand basin and w.c. Built in cupboard. Window to side. Radiator.Exterior:To the front enclosed with stone boundary walls is the garden to lawn. A side driveway laid to brick pavias with parking for several vehicles.To the side and rear there are large gardens laid to grass with some mature trees and open rooms to the rear.Outside w.c. Shed with oil storage tankGarage/Workshop: (5.31 m x 4.71 m (17'5" x 15'5"))Large detached garage/ workshop. Bi-fold doors.
.png)
Presented by:
Roberts Homes
18 Station Road, Ystradgynlais, Swansea
01639 874124



























