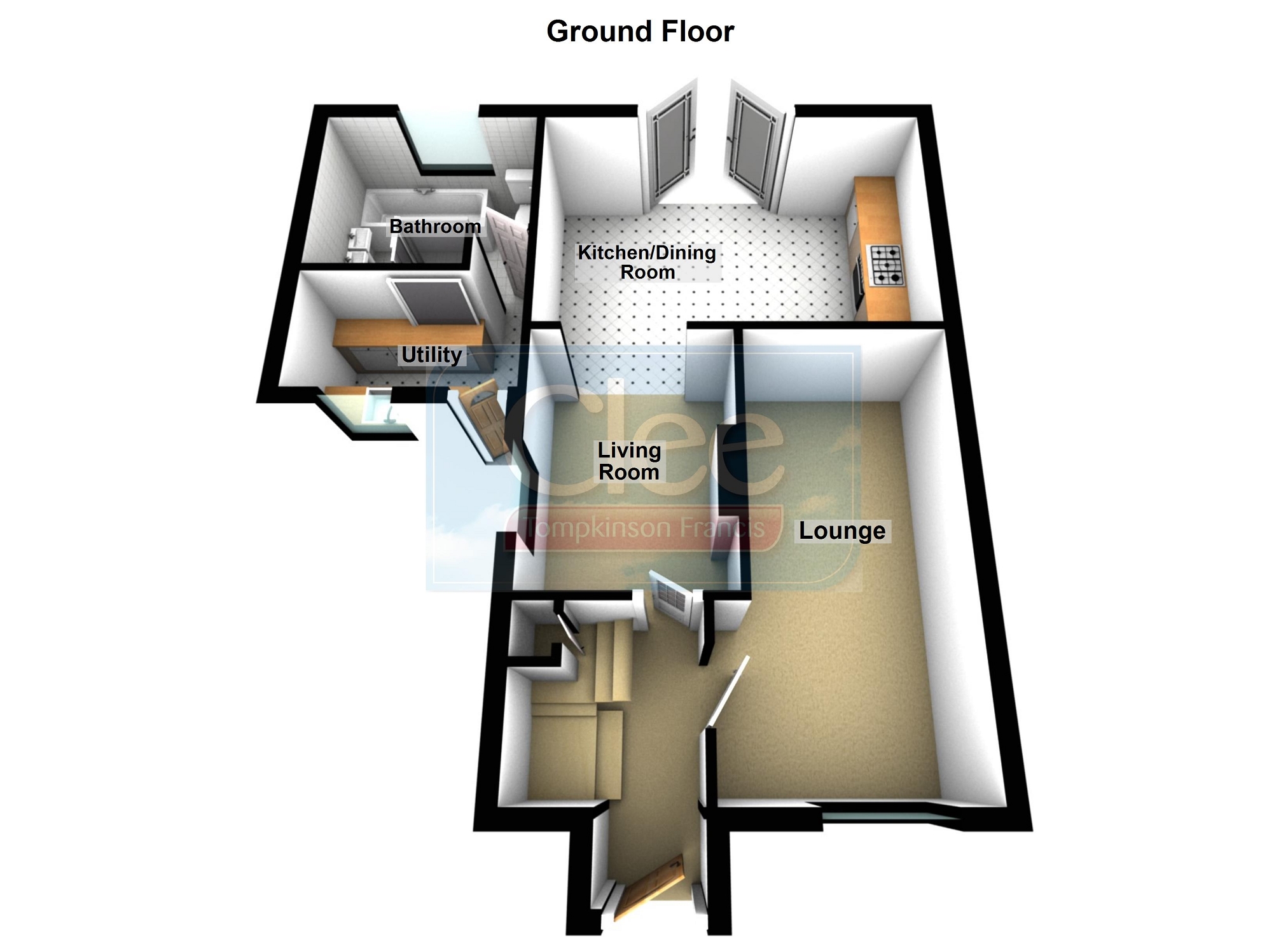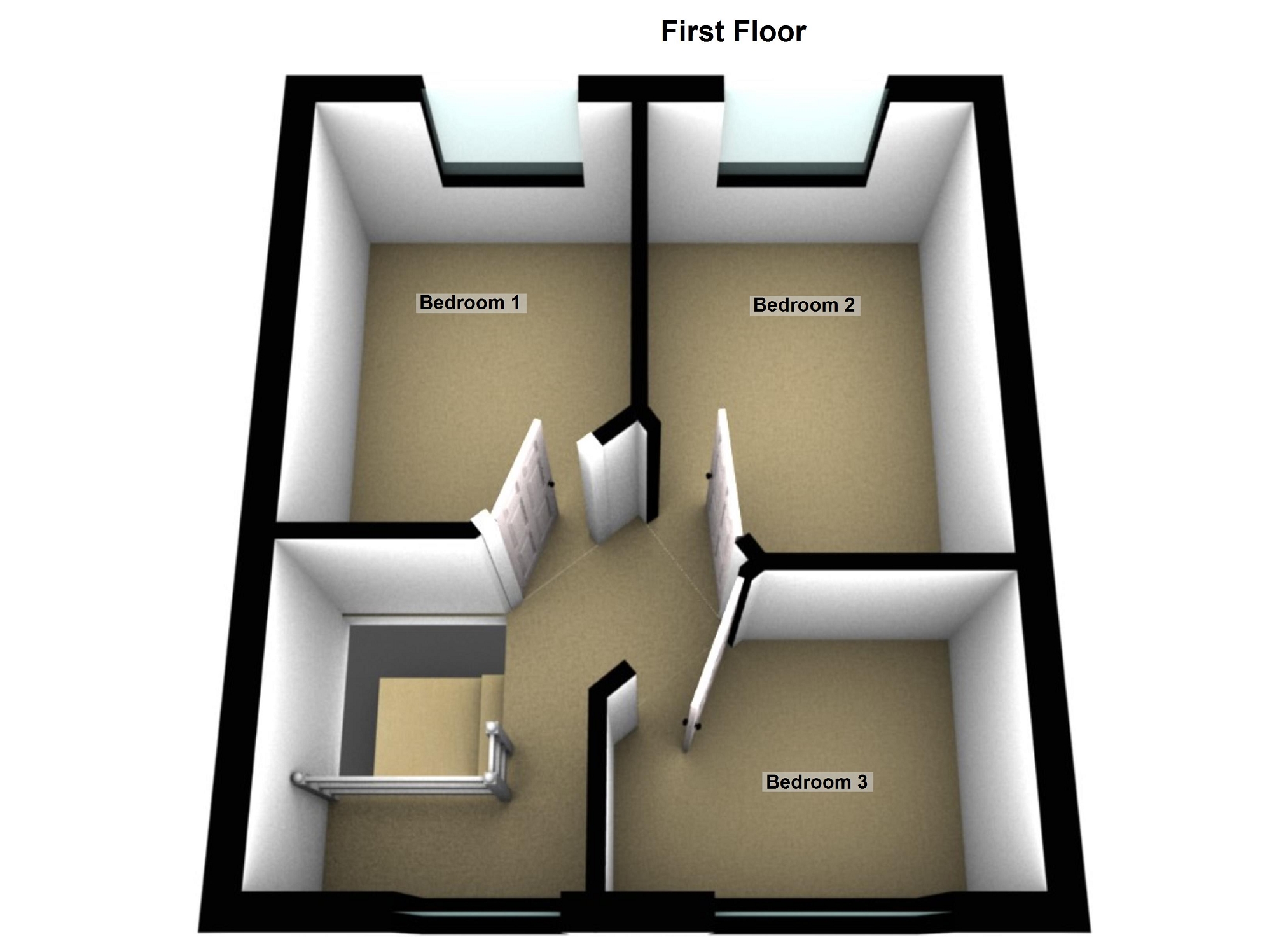3 bed semi detached house for sale Ynyslas Crescent, Glynneath, Neath, Neath Port Talbot. SA11
£239,950 Letting fees
Key info
- Status: For sale
- Type: Semi detached house
- Bedrooms: 3
- Receptions: 2
- Bathrooms: 1
- Area: Ynyslas Crescent, Neath, Neath Port Talbot
Price changes
| £239,950 | 9 days ago |
Full description
Located in the charming village of Glynneath Neath, this magnificent extended semi-detached property is sure to impress even the most discerning buyer. Boasting three bedrooms and one bathroom, this excellently maintained home features two reception rooms, a kitchen/breakfast room, and a convenient utility room.The heart of the home is the double-sided free-standing log burner, creating a warm and inviting atmosphere in the spacious living areas. With lots of natural sunlight streaming in, the property offers a bright and airy feel throughout. The low-maintenance rear garden provides a peaceful outdoor retreat, perfect for enjoying al fresco dining or relaxing in the sunshine.Parking is a breeze with space for three vehicles, making coming home a stress-free experience. Situated within walking distance to the stunning Sgwd Gladys waterfalls, nature lovers will appreciate the beauty of the surrounding area. Easy access to the A465 and M4 corridor ensures convenient commuting options for those who work further afield.Don't miss out on the opportunity to make this house your home. Schedule a viewing today and discover the endless charm and potential this property has to offer.HallwayEnter via double glazed door to front, wood flooring, feature wall panelling, radiator, stairs to first floor, under stairs storage cupboard, door leading into;Lounge (5.31m x 3.34m (17' 5" x 10' 11"))Double glazed window to front, radiator, coving to ceiling, built in storage shelves, double sided log burner with oak beam mantle piece.Living Room (3.46m x 2.56m (11' 4" x 8' 5"))Double glazed window to side, wood flooring, coving to ceiling, double sided wood burner with oak beam mantle piece.Kitchen- Dining Room (3.40m x 5.58m (11' 2" x 18' 4"))Modern fitted kitchen, a range of wall and base units with shaker style cupboard doors with work tops over. Integrated oven with electric hob, extractor fan over, tiled splash backs, space for an American style fridge freezer, Island; with composite sink unit, integrated dish washer, radiator, wood flooring, vaulted ceiling with 2 velux windows, double glazed French patio doors leading out to rear garden.Utility Room (1.92m x 3.09m (6' 4" x 10' 2"))Double glazed door to front, frosted double glazed window to front, tiled flooring, feature wood panelling, wall and base units, housing a wall mounted gas combi boiler, stainless steel sink unit, plumbing for washing machine, tumble dyer, spot lights to ceiling.Bathroom (3.44m x 3.07m (11' 3" x 10' 1"))A modern fitted bathroom suit which comprises of, panelled bath, free standing vanity 'His & Hers' sink units, walk in shower with 'His & Hers' double rainfall shower heads, low level w.c, frosted double glazed window to rear, tiled flooring, fully tiled walls, radiator.1st Floor LandingStairs to first floor, feature wall panelling, double glazed window to front, loft access, coving to ceiling, radiator, doors leading to;Bathroom 1 (3.52m x 2.97m (11' 7" x 9' 9"))Double glazed window to rear, radiator, coving to ceiling.Bedroom 2 (3.03m x 3.09m (9' 11" x 10' 2"))Double glazed window to rear, radiator, coving to ceiling.Bedroom 3 (3.09m x 3.03m (10' 2" x 9' 11"))Double glazed window to front, radiator, coving to ceiling.ExternalTo The Front: Low maintenance front garden with paving stones, and decorative slate chippings with flower beds, there is off road parking for 3 vehicles.To The Rear: There is a low maintenance enclosed rear garden with patio seating area plus Astroturf, an outdoor spacious shed that has multiple usages. The shed has running Hot and Cold water plus central heating, currently used as a bar/storage but has many multiple usages.Double gated side access which leads back onto the front driveway.
.png)
Presented by:
Clee Tompkinson Francis - Neath
82 Windsor Road, Neath
01634 215564






























