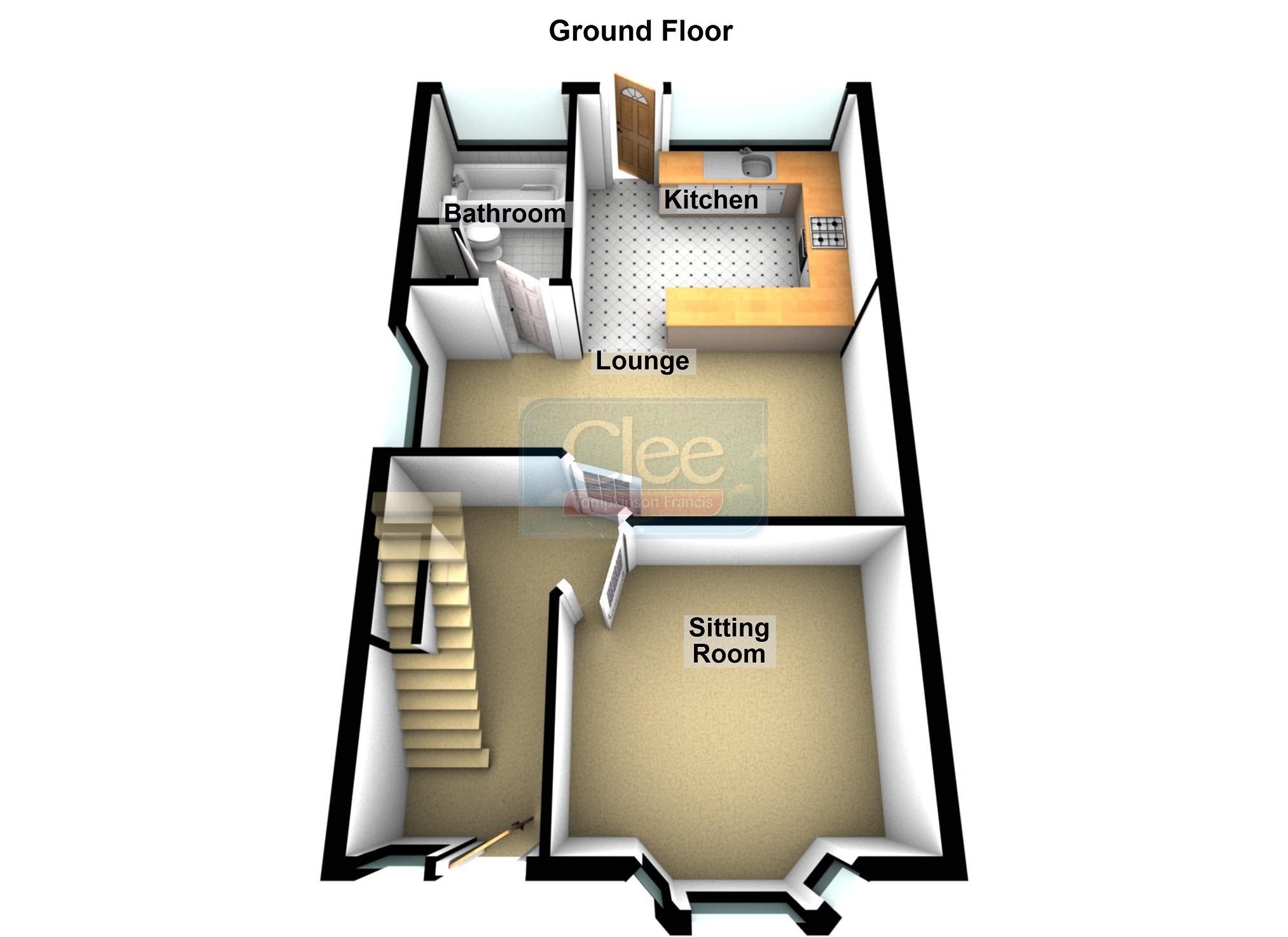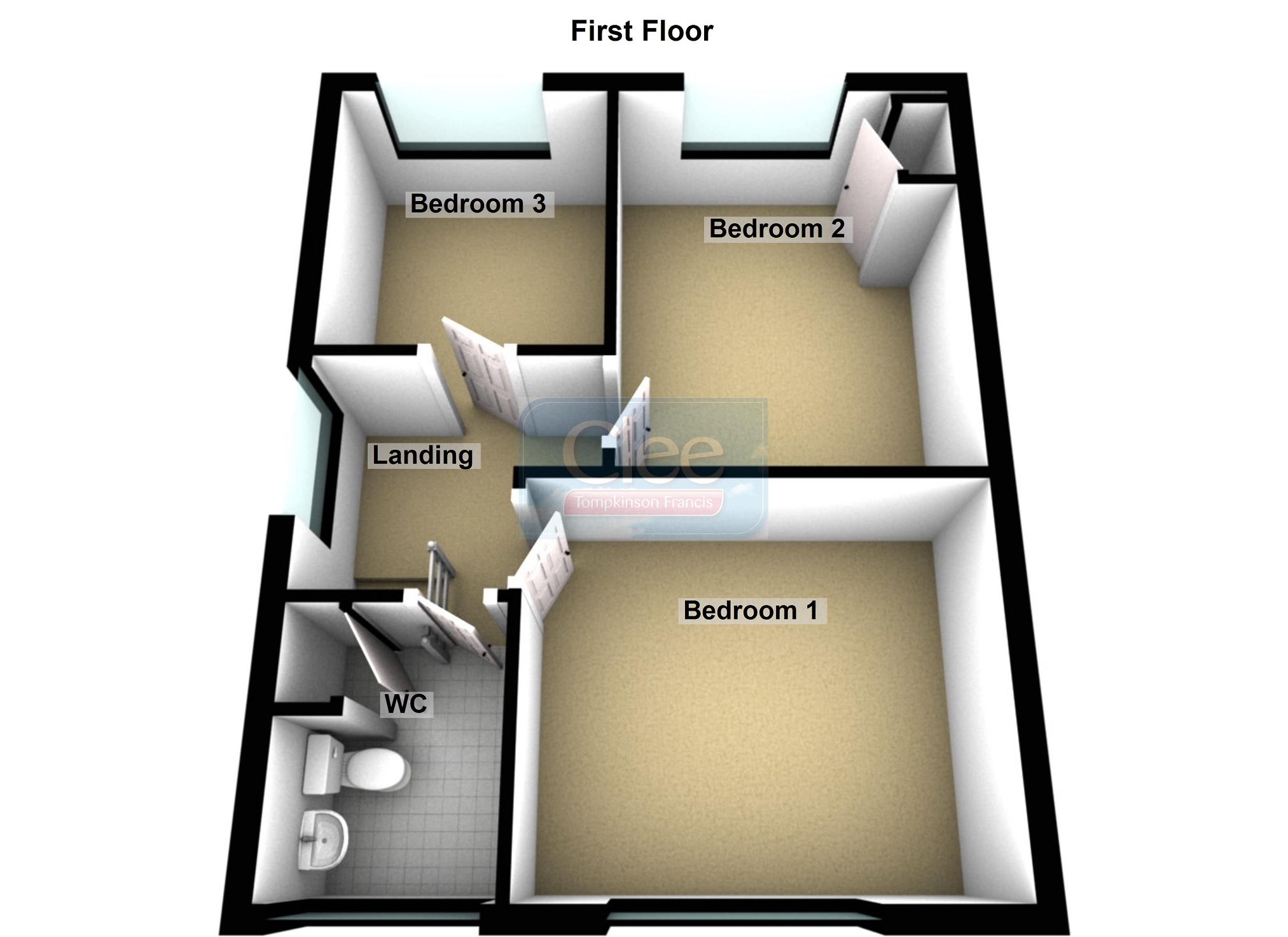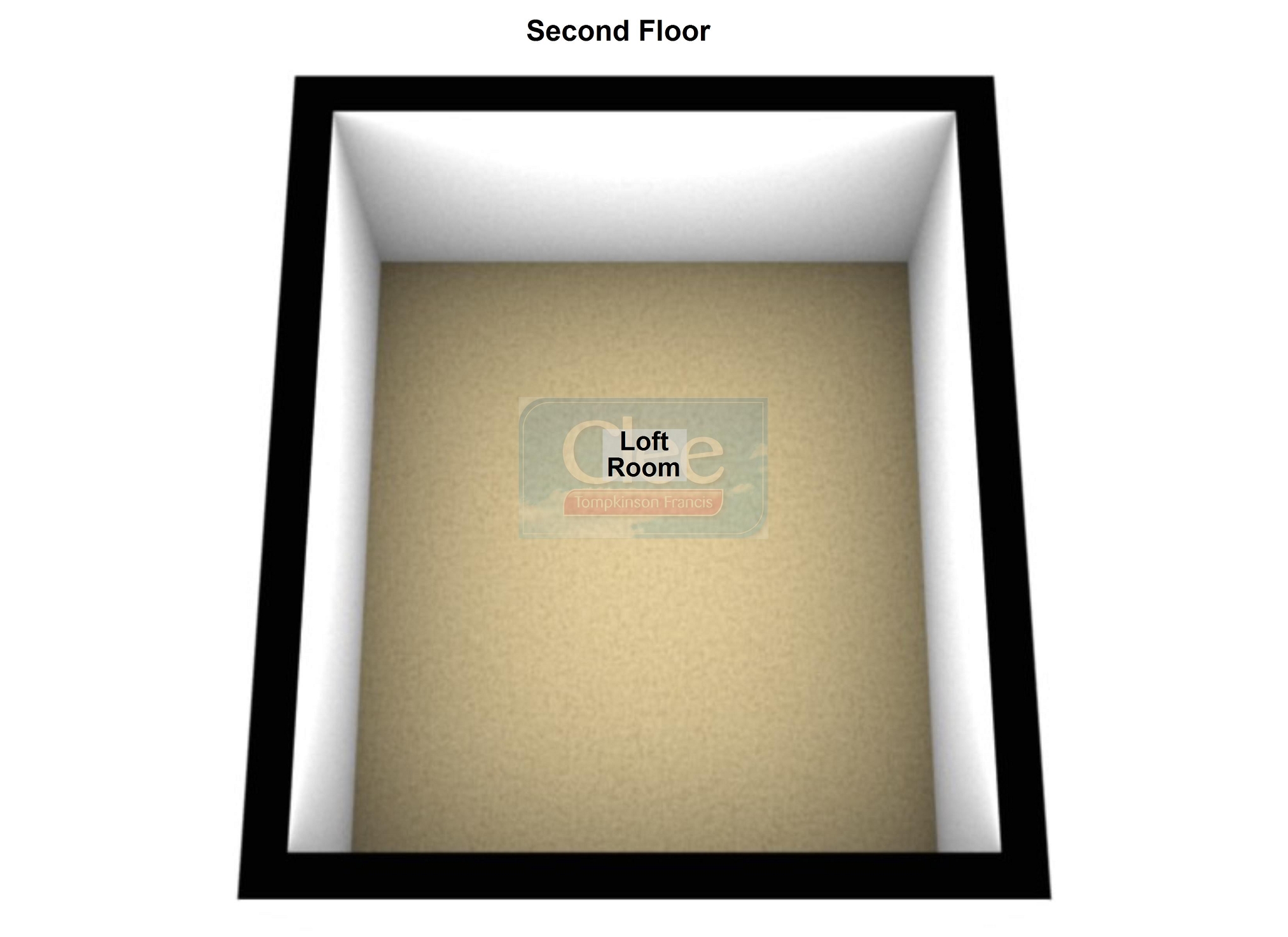3 bed semi detached house for sale Woodland Park, Glynneath, Neath, Neath Port Talbot. SA11
£195,000 Letting fees
Key info
- Status: For sale
- Type: Semi detached house
- Bedrooms: 3
- Receptions: 2
- Bathrooms: 1
- Area: Woodland Park, Neath, Neath Port Talbot
Price changes
| £195,000 | 2 days ago |
Full description
Welcome to this charming semi-detached property, located in the sought-after area of Glynneath, Neath.Upon entering, you are greeted by an inviting hallway leading into the spacious lounge and sitting room/diner, perfect for entertaining guests or relaxing with the family. The well-equipped kitchen and modern bathroom on the ground floor provide both practicality and style.Upstairs, you will find three comfortable bedrooms and a convenient WC, as well as a versatile loft room that can be transformed to suit your needs.Externally, the property boasts a low maintenance frontage, side access leading to an enclosed tiered rear garden with a lush lawn and a patio seating area, ideal for al fresco dining on warm summer evenings.Situated in a well-connected area with easy access to the A465 and M4 corridor, this property is perfect for commuters. Local amenities, including shops, schools, and leisure facilities, are just a stone's throw away. Additionally, regular bus routes ensure convenience for those without a car.Don't miss this opportunity to make this property your next home. Contact us today to arrange a viewing and discover all that this property has to offer.Hallway (3.87m x 1.74m (12' 8" x 5' 9"))Entrance to hallway, window to front, wall mounted consumer unit, under stairs storage, radiator, laminate flooring.Lounge (3.09m x 3.50m (10' 2" x 11' 6"))Bay window to front, radiator, laminate flooring.Sitting Room - Dining Room (3.46m x 4.97m (11' 4" x 16' 4"))Frosted window to side, wood burner, radiator, laminate flooring.Kitchen (3.15m x 2.87m (10' 4" x 9' 5"))Window and door to rear, wall & base fitted units with work top over, integrated oven, hob with extractor fan above, sink unit, tiled flooring.Bathroom (2.72m x 1.73m (8' 11" x 5' 8"))Frosted window to rear, panelled bath unit, hand basin, WC, storage cupboard with plumbing for washing machine, extractor fan, radiator, tiled walls, laminate flooring.First Floor Accomodation (1.92m x 2.50m (6' 4" x 8' 2"))Frosted window to side, access to loft. Doors leading to.Bedroom 1 (3.11m x 3.60m (10' 2" x 11' 10"))Window to front, radiator.Bedroom 2 (2.47m x 2.50m (8' 1" x 8' 2"))Window to rear, radiator.Bedroom 3 (3.45m x 2.49m (11' 4" x 8' 2"))Window to rear, airing cupboard with wall mounted combi heating system, radiator.W.C. (2.11m x 1.65m (6' 11" x 5' 5"))Frosted window to front, WC, vanity hand basin, storage cupboard, extractor fan, laminate flooring.Loft Room (3.61m x 3.05m (11' 10" x 10' 0"))Sky Lantern to rear.ExternalLow maintenance frontage, side access leading to enclosed tiered rear garden with patio seating area.
.png)
Presented by:
Clee Tompkinson Francis - Neath
82 Windsor Road, Neath
01634 215564
























