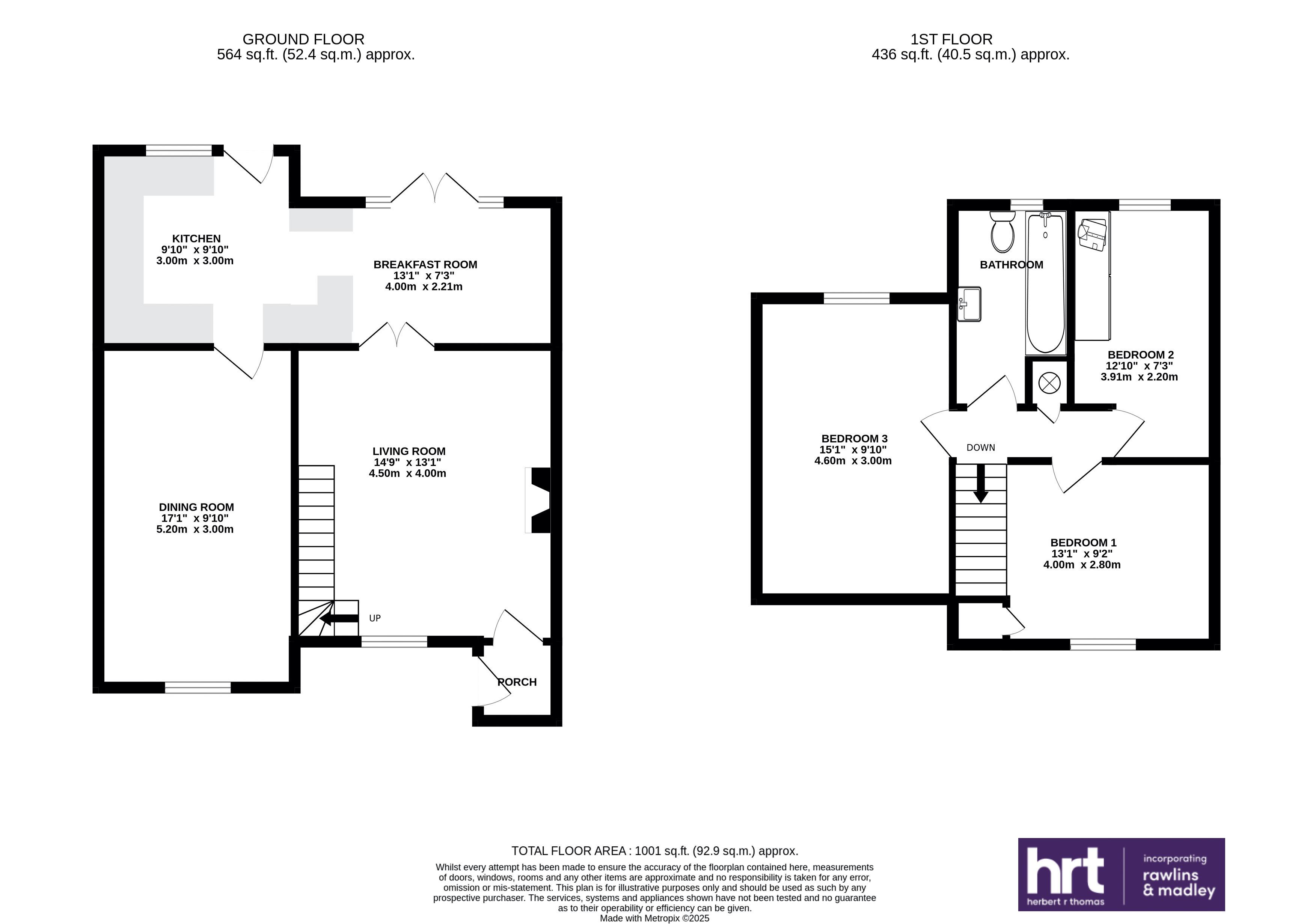3 bed semi detached house for sale Eaglesbush Close, Neath SA11
£195,000 Letting fees
Key info
- Status: For sale
- Type: Semi detached house
- Bedrooms: 3
- Receptions: 2
- Bathrooms: 1
- Area: Eaglesbush Close, Neath, Neath Port Talbot
Price changes
| £195,000 | yesterday |
Full description
A rare opportunity to purchase this deceptively spacious three bedroom semi detached property. Nestled at the head of a small cul-de-sac of similar styled houses, the property sits on a generous plot and has the advantage of no passing traffic. The property has been lovingly maintained by the same owner for over twenty five years and is now available to purchase with no ongoing chain.The property is entered via a wood effect UPVC and glazed panel door into an entrance porch, with a double glazed window to the front, fitted laminate wood flooring and a doorway gives access through to the lounge.The spacious lounge offers fitted carpet flooring, a double glazed wood framed window to the front and benefits from an ornate focal feature fireplace with inset and wooden surround. The open plan staircase off the lounge provides access to the first floor accommodation and double doors to the rear of the room provide access into the kitchen/diner.The kitchen/diner expands the full width of the property, with the dining area positioned directly off the lounge. The area has been laid to laminate wood flooring and offers UPVC double glazed patio doors to the rear, providing light, access and view of the garden. The kitchen has been fitted with a matching range of wooden base and wall mounted units, with a light laminated worksurface over. It offers an abundance of storage, an integrated dishwasher, an integrated fridge/freezer, a double eye level electric oven with separate four burner gas hob and has a sink unit to the rear positioned below a wooden framed double glazed and pedestrian door.A doorway off the kitchen area leads through into the second spacious reception room. Currently used as a dining room, the area offers versatility to be used as a second lounge, playroom, home gym, home office or ground floor bedroom. It benefits from laminate wood flooring and a wooden framed double glazed window to the front.To the first floor, the stairs are and landing benefit from fitted carpet flooring and the landing gives access to all three bedrooms, a useful storage cupboard and the family bathroom. Bedroom one is a large double bedroom offering fitted carpet flooring and a wooden framed double glazed window to the rear. Bedroom two is comfortable sized double bedroom offering fitted carpet flooring, a wooden framed double glazed window to the front and has access to a generous storage cupboard. Bedroom three is a good sized single bedroom offering fitted carpet flooring, a wooden framed double glazed window to the rear and benefits from a large built in wardrobe with sliding mirrored doors.The family bathroom has been fitted with a three piece suite comprising; panel bath with over bath shower, low level WC and a pedestal wash hand basin. It offers laminate wood flooring and has an obscure double glazed window to the rear.Externally the property sits at the head of a quiet cul-de-sac and offers a driveway allowing for one vehicle, with a paved patio area running parallel to the drive, giving the option to park a second vehicle. Access to the rear garden can be achieved via a side gate. The rear garden is fully enclosed and has been beautifully landscaped. It has been mainly laid to lawn, with two paved patio areas. It provides an abundance of mixed plants and shrubs and is fully enclosed by feather edge wood fencing.
.png)
Presented by:
Herbert R Thomas
33 Alfred Street, Neath
01639 339889
































