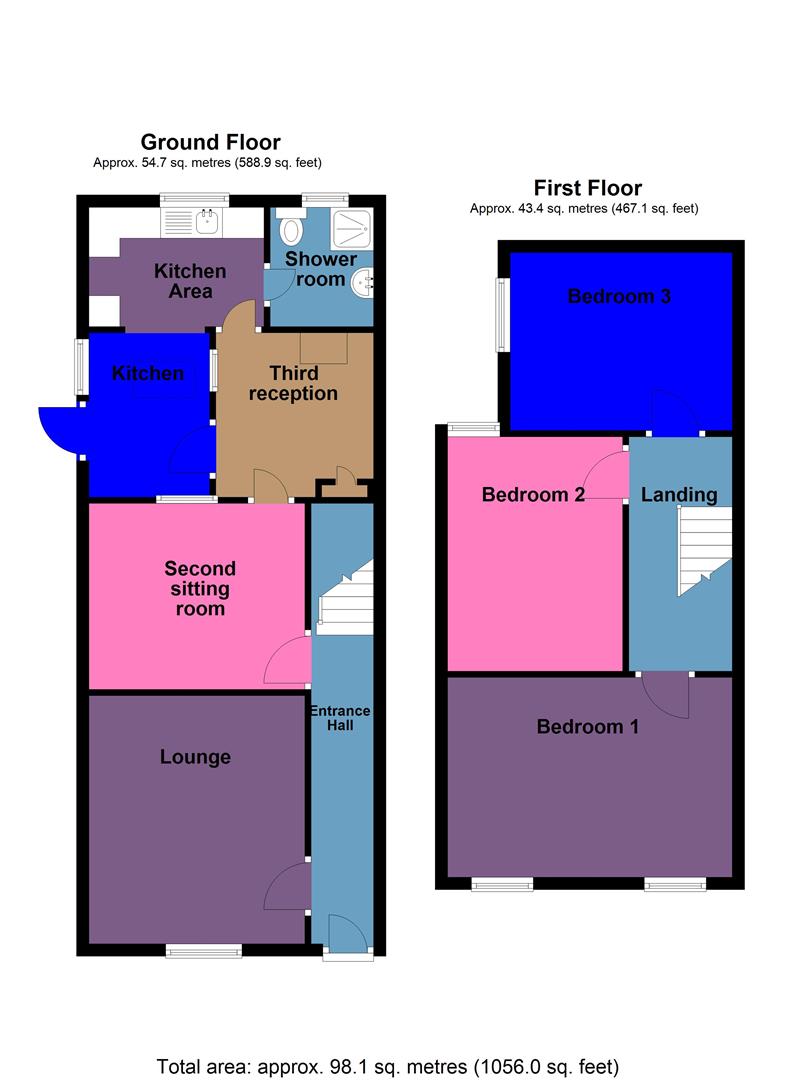3 bed semi detached house for sale Main Road, Dyffryn Cellwen, Neath SA10
£139,999 offers in region of Letting fees
Key info
- Status: For sale
- Type: Semi detached house
- Bedrooms: 3
- Receptions: 3
- Bathrooms: 1
- Area: Main Road, Neath, Neath Port Talbot
Price changes
| -6.6% | £139,999 | one month ago |
| £149,999 | 3 months ago |
Full description
This three-bedroom semi-detached home presents a rare opportunity to embrace peaceful living on the edge of the stunning Brecon Beacons National Park. Situated in a picturesque village with public transport links, a primary school, chemist, shop, pub, restaurant and educational centre. Perfectly positioned for those seeking tranquillity without sacrificing accessibility. While in need of modernisation, the house boasts a traditional layout that includes a lounge, a second lounge and a separate dining room/3rd reception room, and a kitchen fitted with beige-fronted units. Off the kitchen, you'll find the main shower room, providing added practicality for family living. The home is enhanced by, gardens at the rear and side, with a cellar for extra storage and a garage. Side access offers additional convenience. Offered with vacant possession and no ongoing chain, whether you're looking for your first home or your next investment project, the potential here is undeniable.Main DwellingHallway (7.11m x 0.97m (23'4 x 3'2))Composite front into hallway with radiator.Front Lounge (3.99m x 2.97m (13'1 x 9'9))Window to the front, radiator and coving.Main Lounge (4.17m x 3.73m (13'8 x 12'3))Fireplace with mantle piece, cupboards built into alcoves, window into the kitchen, radiator and coving.Main LoungeDining Room/3rd Reception (3.58m x 2.90m (11'9 x 9'6))Under stairs storage, window to the kitchen, two doors to access the kitchen, radiator and coving.Dining Room/3rd ReceptionKitchen (6.45m x 2.64m (narrowing to 1.52m) (21'2 x 8'8 (na)A range of beige floor and wall units in beige, stainless steel sink with mixer tap and drainer, laminate flooring, 2 x sky lights in ceiling, window to the back and side of property and door to the side.KitchenShower Room (1.93m x 1.88m (6'4 x 6'2))Walk in shower area, pedestal sink and w/c, tiled flooring and window to the back.Landing (3.89m x 1.70m (12'9 x 5'7))Bedroom 1 (5.08m x 3.07m (16'8 x 10'1))Two windows to the front, radiator and coving.Bedroom 1Bedroom 2 (3.71m x 3.07m (12'2 x 10'1))Step down to the bedroom with radiator and window to the front.Bedroom 2Bedroom 3 (3.99m x 2.87m (13'1 x 9'5))Window to the side, radiator and coving.GardensLawned areas with a cellar under the house for storage. A range of mature shrubs and tiered area.GardensGardensDroneAgents NotesConservation Area :NoFlood Risk:River : Very lowSeas : Very lowFloor Area:936 ft 2 / 87 m 2Plot size:0.13 acresBroadband:Basic1 MbpsSuperfast80 MbpsSatellite / Fibre TV Availability:BTSkyVirginAgents NotesNeath Port Talbot Council Tax Band: BAnnual Price: £1,898
.png)
Presented by:
Astleys - Neath
35 Alfred Street, Neath
01639 874134






















