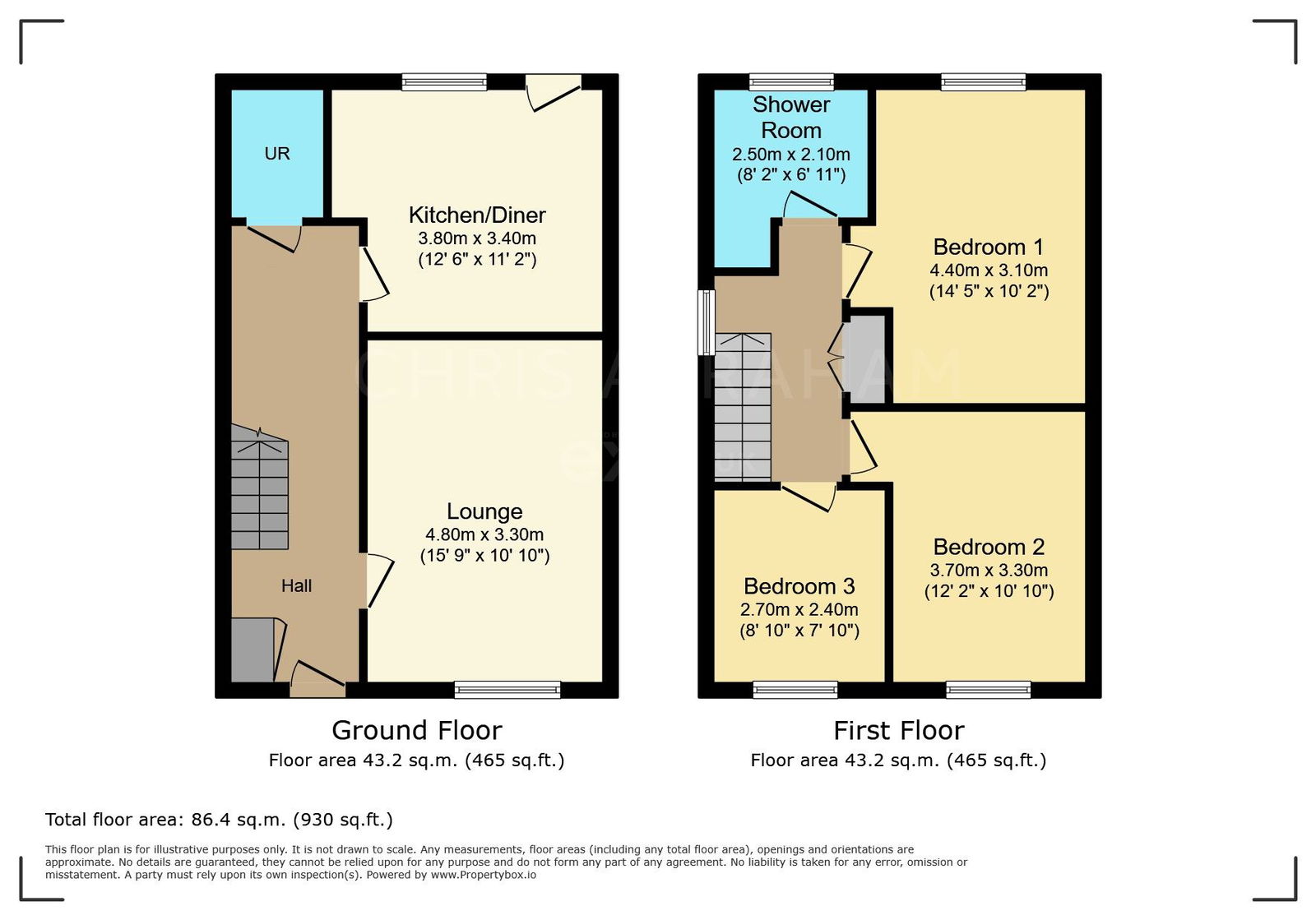3 bed semi detached house for sale Main Road, Cilfrew, Neath SA10
£180,000 offers in region of Letting fees
Key info
- Status: For sale
- Type: Semi detached house
- Bedrooms: 3
- Receptions: 1
- Bathrooms: 1
- Floors: 2
- Area: Main Road, Neath, Neath Port Talbot
Price changes
| £180,000 | 20 hours ago |
Full description
This beautifully presented three-bedroom semi-detached home is ideally located on Main Road, Cilfrew, offering easy access to local amenities and excellent transport links, including the nearby M4 motorway for convenient commuting.The property boasts a bright and spacious living area, a well-appointed fitted kitchen, and a useful utility room, providing everything needed for modern family living. Upstairs, there are three generously sized bedrooms, perfect for a growing family or first-time buyers seeking extra the first floor is a shower room.Outside, the home enjoys a private rear garden with lovely open views, creating an ideal setting for relaxing or entertaining. To the front, there is driveway parking, adding both practicality and convenience.Nestled within a popular and friendly residential area, this property perfectly blends comfort, style, and location — a fantastic opportunity for those looking to settle into a welcoming community with great connectivity.Entrance HallLiving Room - 4.8m x 3.3m (15'8" x 10'9")Window to the front. Laminate flooring. Radiator.Kitchen - 3.8m x 3.4m (12'5" x 11'1")Range of fitted wall and base units. Cooker and hob with an extractor fan. Space for fridge/freezer. Tiled flooring. Window to the rear. Door to the garden. Radiator. Sink and tap with a drainer unit.Utility Room - 1.35m x 1.76m (4'5" x 5'9")Plumbing for a washing machine or tumble dryer. Laminate flooring. Radiator. Window to the rear.First floorBedroom 1 - 4.4m x 3.1m (14'5" x 10'2")Window to the front. Radiator. Carpeted.Bedroom 2 - 3.7m x 3.3m (12'1" x 10'9")Window to the rear. Radiator. Carpeted.Bedroom 3 - 2.7m x 2.4m (8'10" x 7'10")Window to the rear. Radiator. Carpeted.Shower Room - 2.5m x 2.1m (8'2" x 6'10")Shower. W.C. Wash hand basin. Radiator. Tiled flooring. Window to the rear.OutsideTarmac driveway to the front providing off-road parking for two vehicles. Side gated access leads to the rear enclosed garden, which features a paved patio area, lawn, and a decked seating area. There is also an external water tap and open-aspect views towards the mountains.
.png)
Presented by:
Chris Abraham Estate Agent powered by EXP UK
Porthcawl
01656 376188































