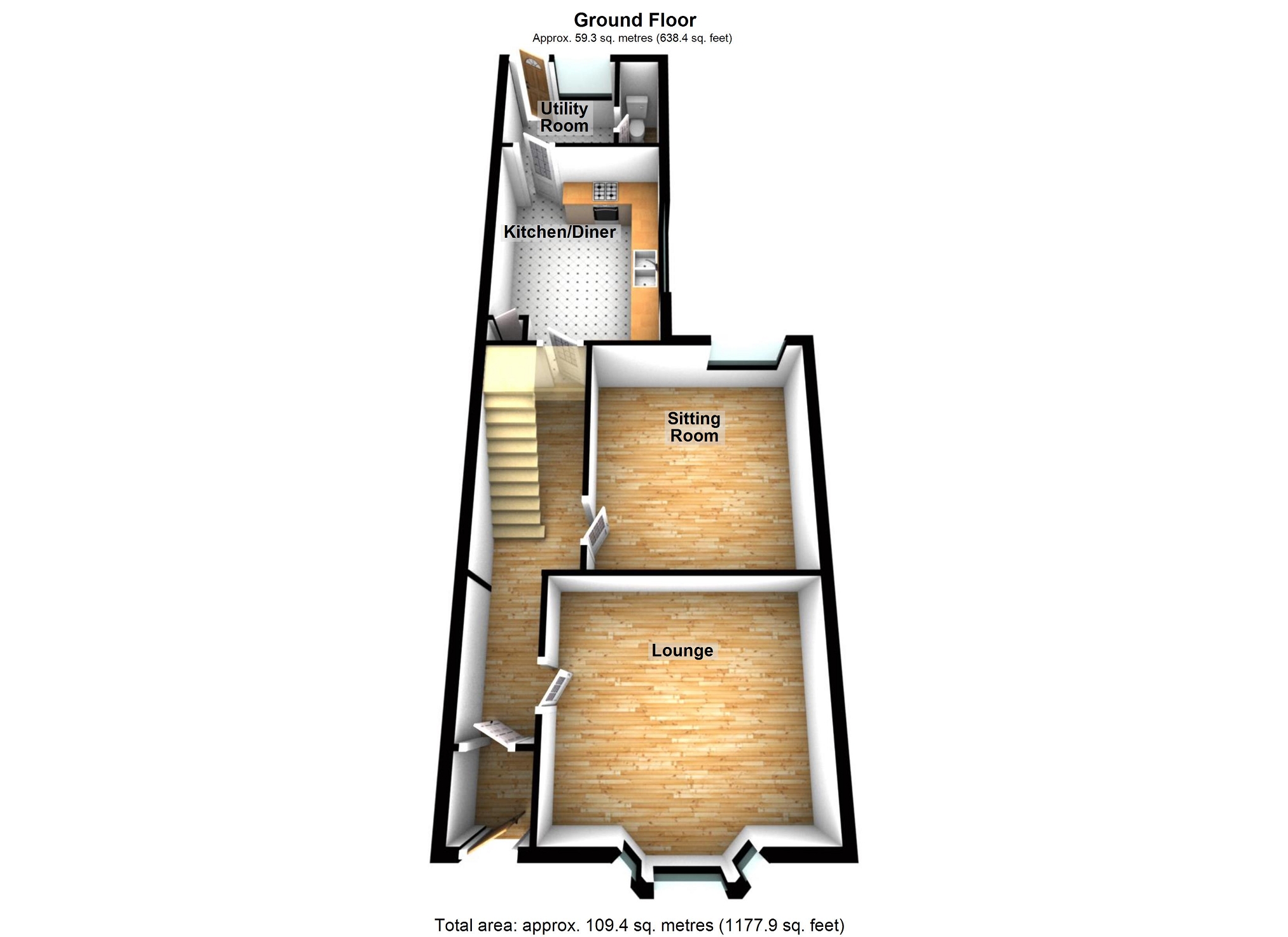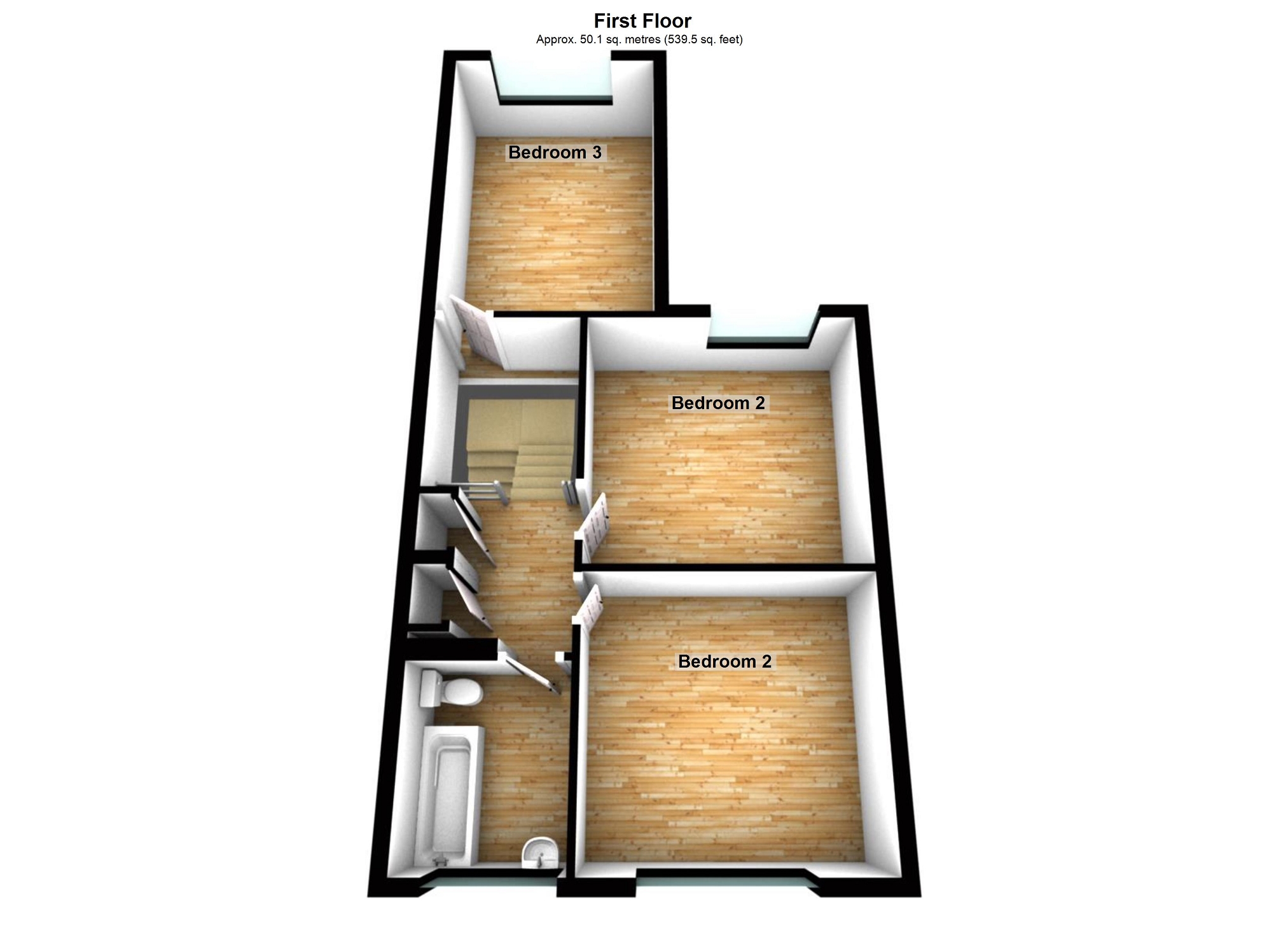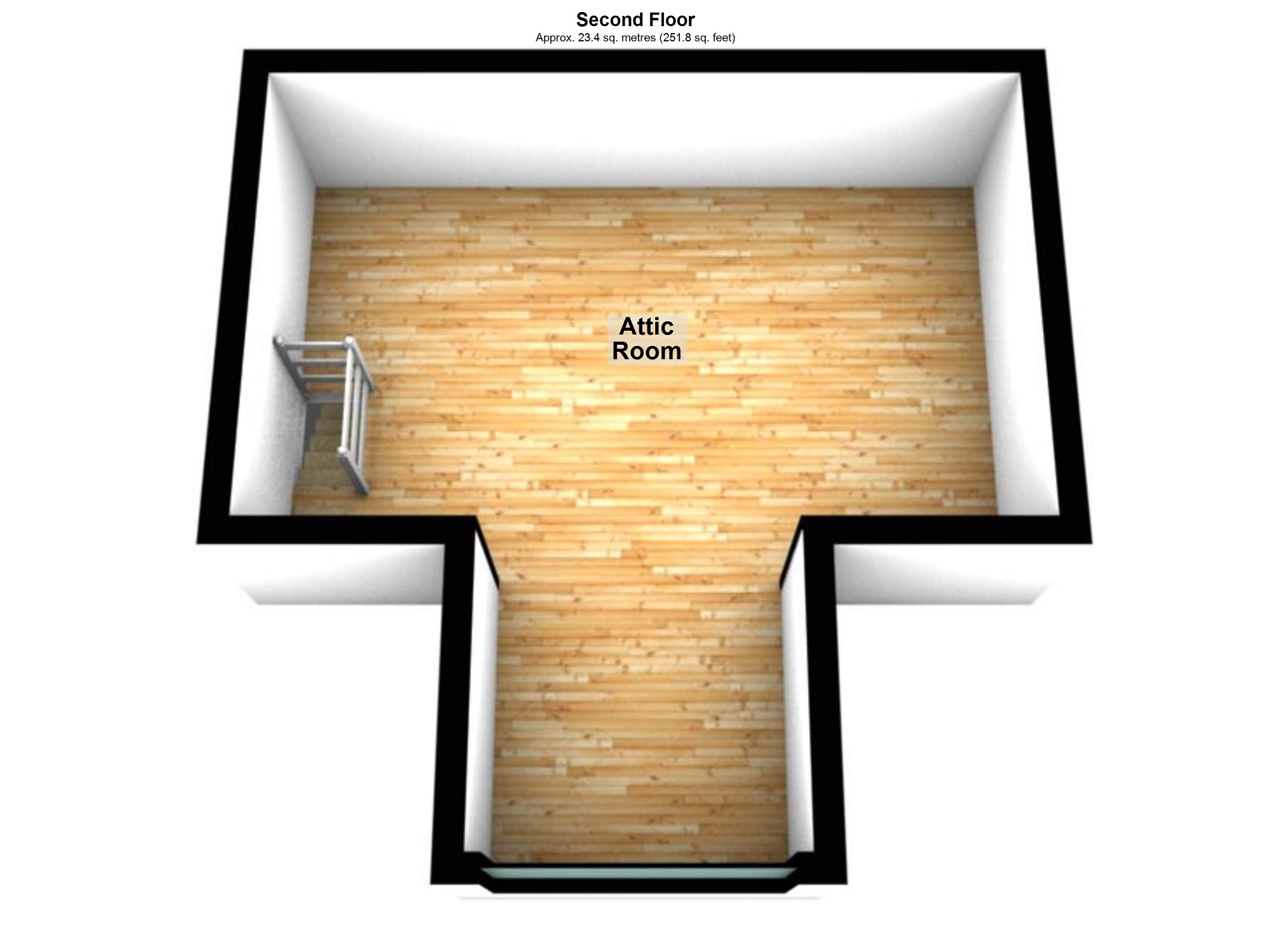3 bed terraced house for sale Gnoll Park Road, Neath, Neath Port Talbot. SA11
£225,000 Letting fees
Key info
- Status: For sale
- Type: Terraced house
- Bedrooms: 3
- Receptions: 2
- Bathrooms: 1
- Area: Gnoll Park Road, Neath, Neath Port Talbot
Price changes
| -10.0% | £225,000 | 6 months ago |
| -3.8% | £250,000 | 8 months ago |
| £260,000 | 10 months ago |
Full description
Come and explore this charming Victorian mid-terrace property for sale in the heart of Neath Town Centre. Boasting 3 bedrooms and 1 bathroom, this home offers a fantastic opportunity for someone with a creative vision. In need of modernising, the property retains many of its original features, adding character and history to the space.Situated in Neath Town Centre, residents will enjoy easy access to local amenities, including shops, restaurants, and cafes. The property is also conveniently located near parks and green spaces, perfect for leisurely strolls or picnics on sunny days.This property features a garage for parking or outdoor storage, providing added convenience for homeowners. Don't miss out on the chance to own a piece of history and transform this property into your dream home. Contact us today to schedule a viewing.Porch (1.22m x 1.14m (4' 0" x 3' 09"))Entrance to Porch, tiled flooring. Door to.Hallway (6.12m x 1.73m x 1.17m (20' 01" x 5' 08" x 3' 10"))Staircase leading to the 1st floor, original coving, radiator. Doors leading to.Lounge (4.19m x 3.53m (13' 09" x 11' 07" ))Bay window to the front, with original coving, feature fireplace with gas open fire on tiled hearth, radiator.Sitting Room (3.71m x 3.45m (12' 02" x 11' 04" ))Window to the rear, original coving, feature fireplace with open gas fire on tiled hearth, radiator.Kitchen-Diner (4.17m x 3.00m (13' 08" x 9' 10"))Window to the side, a range of wall & base fitted units, gas hob with extractor fan above, double oven & sink unit, under stairs storage cupboard with stairs leading to the cellar. Tiled for splash back, tiled flooring, radiator.Utility Room (2.13m x 2.03m (7' 00" x 6' 08" ))Door & window to the rear, giving access to the rear garden. Free standing gas central heating boiler, storage cupboards's, plumbing fir a washing machine, partially tiled walls, tiled flooring.Cloakroom-w.C. (2.01m x 0.84m (6' 07" x 2' 09" ))Frosted window to the rear, low-level WC, hand basin, tiled flooring.First Floor AccomodationSplit landing area, with two storage cupboards, offering a staircase to the 2nd floor. Doors leading to.Bathroom (2.13m x 1.96m (7' 00" x 6' 05" ))Window to the front, panelled bath, hand basin, low-level WC, partially tiled walls, radiator.Bedroom One (3.61m x 3.48m (11' 10" x 11' 05" ))Window to the front, radiator.Bedroom Two (3.63m x 3.53m (11' 11" x 11' 07" ))Window to the rear, airing cupboard, radiator.Bedroom Three (4.29m x 3.00m (14' 01" x 9' 10" ))Window to the rear, radiator.Attic Room (5.50m x 3.40m x 2.80m (18' 1" x 11' 2" x 9' 2"))Roof window, radiator.ExternalLawn frontage. Enclosed garden benefiting from lawn & single garage.
.png)
Presented by:
Clee Tompkinson Francis - Neath
82 Windsor Road, Neath
01634 215564





















