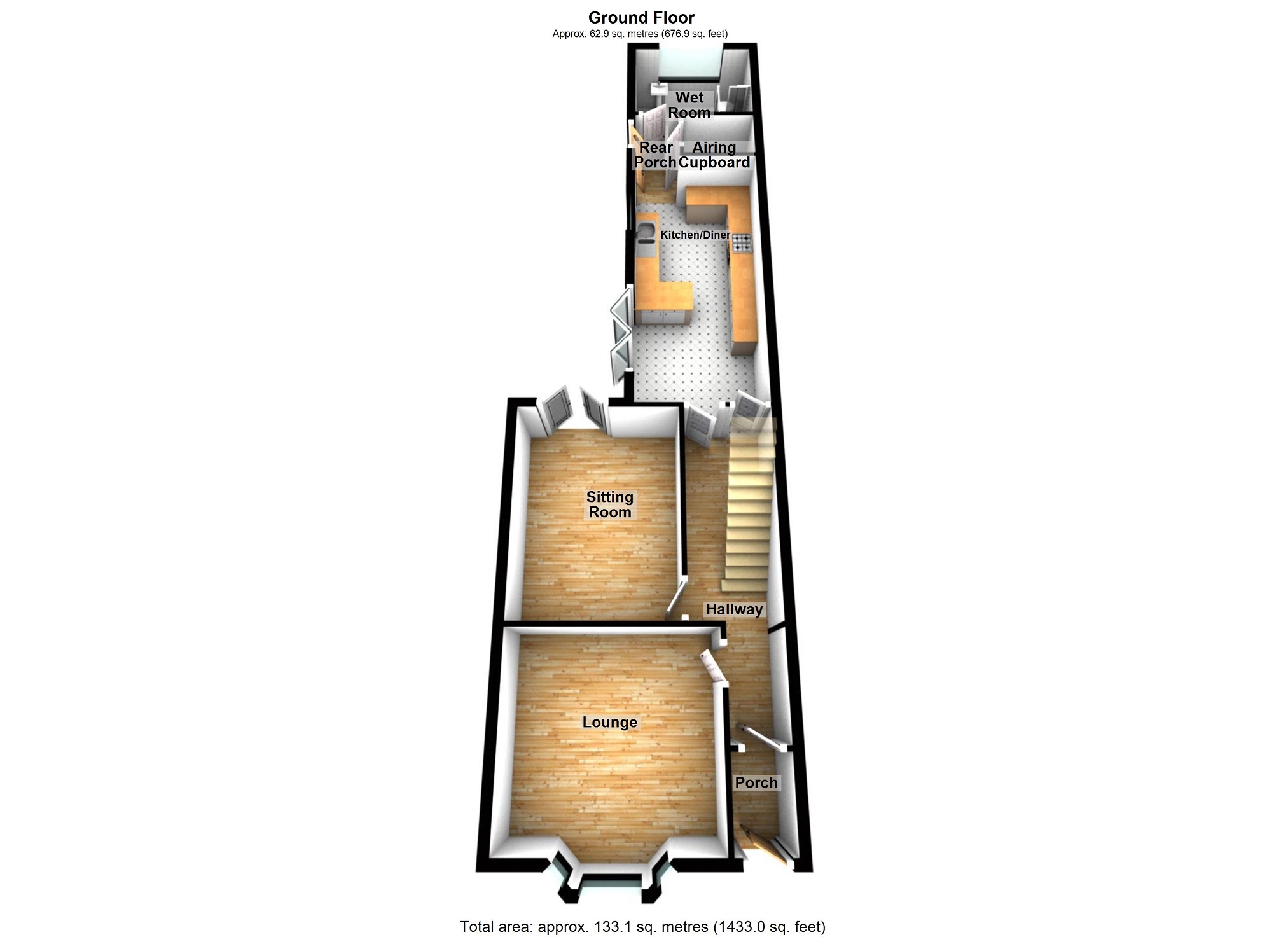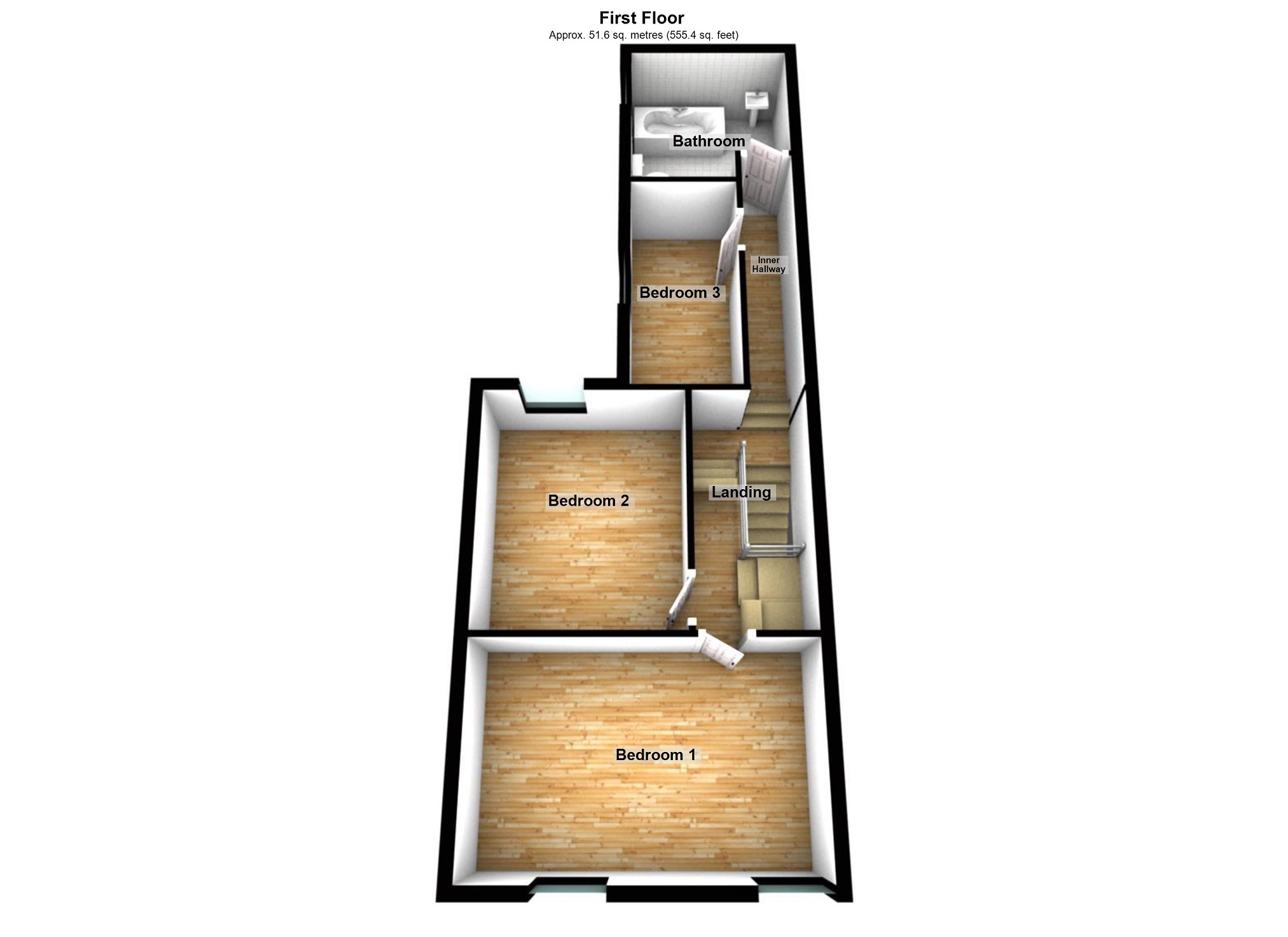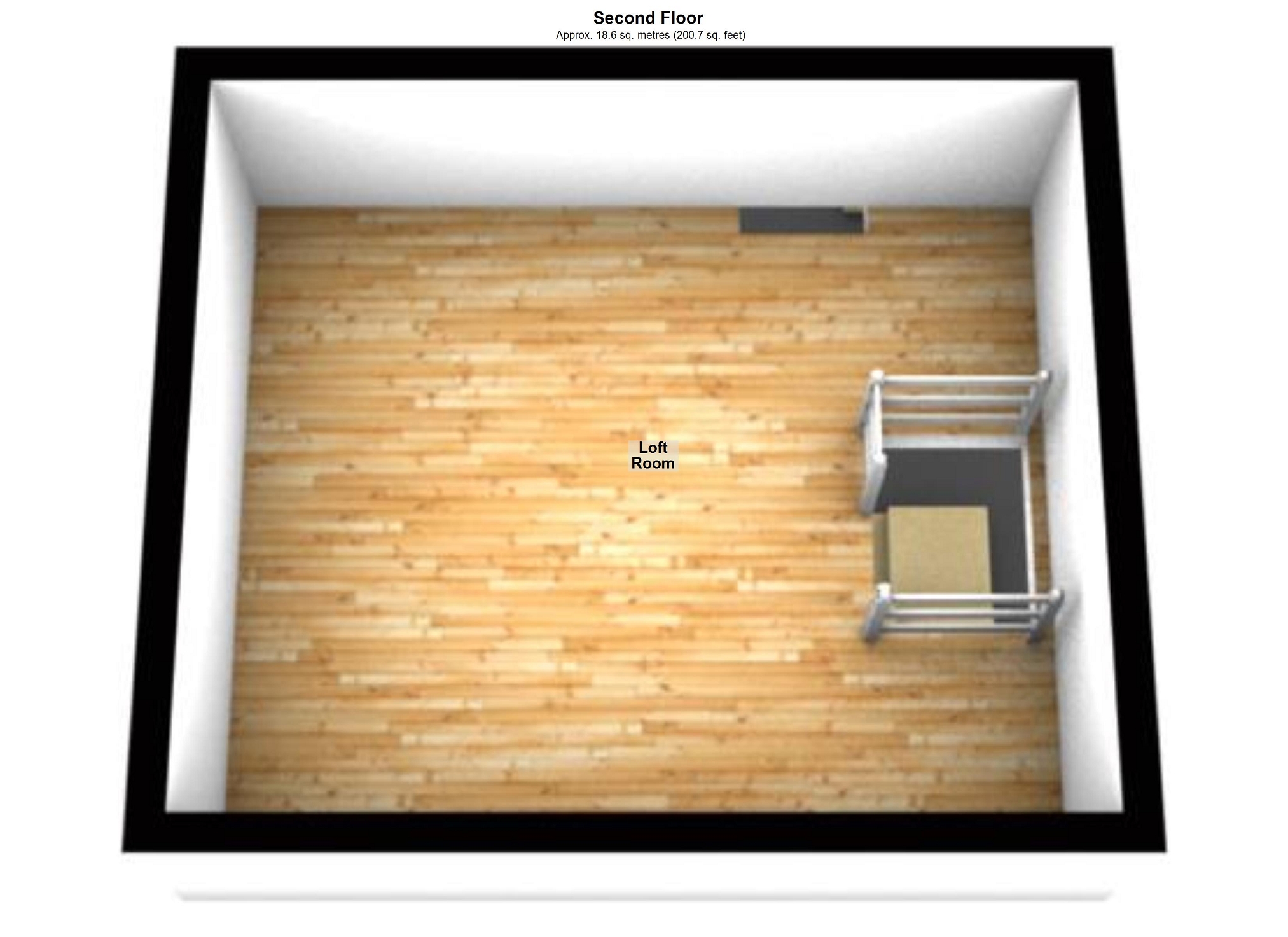3 bed terraced house for sale Leonard Street, Neath, Neath Port Talbot. SA11
£230,000 Letting fees
Key info
- Status: For sale
- Type: Terraced house
- Bedrooms: 3
- Receptions: 2
- Bathrooms: 2
- Area: Leonard Street, Neath, Neath Port Talbot
Price changes
| £230,000 | 26 days ago |
Full description
Introducing this stunning terraced property located in the charming town of Neath. Boasting three bedrooms, this home is perfect for families or those seeking extra space. The property is in excellent condition, with a spacious hallway, two reception rooms, a modern kitchen/diner, one wet room and under floor heating to the ground floor. Three bedrooms and a beautifully appointed bathroom to the first floor. Second floor offers a spacious loft room.Situated in a convenient location, this property also offers a single detached garage to the rear, providing ample parking space for residents. Low maintenance enclosed rear garden with a patio seating area.Neath is a vibrant town known for its rich history, picturesque settings, and friendly community.Within close proximity, residents can enjoy a leisurely stroll along the Neath Canal, visit the majestic ruins of Neath Abbey, or explore the beautiful waterfalls at Vale of Neath. With easy access to local shops, restaurants, and public transportation, good links to the A465 & M4 corridor, this property truly offers the best of both convenience and comfort.Don't miss out on the opportunity to make this house your home - contact us today to arrange a viewing!Porch (1.57m x 1.03m (5' 2" x 3' 5"))Entrance to porch, traditional style mosaic tiled flooring.Hallway (6.10m x 1.69m (20' 0" x 5' 7"))Under stair storage, laminate parquet flooring.Lounge (3.19m x 3.79m (10' 6" x 12' 5"))Curved sash bay window to front, free standing log burner on a slate hearth, enclosed wall mounted consumer unit, laminate & under floor heating system.Sitting Room (4.00m x 3.05m (13' 1" x 10' 0"))French patio doors giving access to rear garden, laminate & under floor heating system.Kitchen-Diner (5.94m x 2.66m (19' 6" x 8' 9"))Bi-folding doors giving access to rear garden, window to side. Range of wall & base fitted units with work top over, integrated wine cooler/warmer, fridge, freezer, dishwasher, oven, gas hob with extractor fan above. Bowl & 1/2 sink unit, plumbing for washing machine, half laminate & half tiled under floor heating system.Rear Entrance PorchDoor to rear, tiled flooring.Cupboard (1.05m x 1.59m (3' 5" x 5' 3"))Airing cupboard with gas combi heating system.Wet Room-Shower Room (1.87m x 2.35m (6' 2" x 7' 9"))Frosted window to rear, walk in shower, vanity hand basin, WC, extractor fan, tiled walls & flooring.First Floor Accomodation (4.00m x 1.68m (13' 1" x 5' 6"))Under stairs storage, stairs leading to second floor. Doors leading to.Bedroom 1 (3.18m x 4.93m (10' 5" x 16' 2"))Window's to front, radiator.Bedroom 2 (3.67m x 3.08m (12' 0" x 10' 1"))Window to rear, radiator, laminate flooring.Inner LandingDoors leading to.Bedroom 3 (3.67m x 1.76m (12' 0" x 5' 9"))Window to side, radiator.Family Bathroom (2.18m x 2.58m (7' 2" x 8' 6"))Frosted window to rear, freestanding bath unit, hand basin, WC, extractor fan, radiator, tiled walls & flooring.Loft Room (3.98m x 4.68m (13' 1" x 15' 4"))Sky lantern to rear, eves storage.ExternalSmall frontage, rear access to low maintenance rear garden with patio seating area, single detached garage for one vehicle.
.png)
Presented by:
Clee Tompkinson Francis - Neath
82 Windsor Road, Neath
01634 215564




























