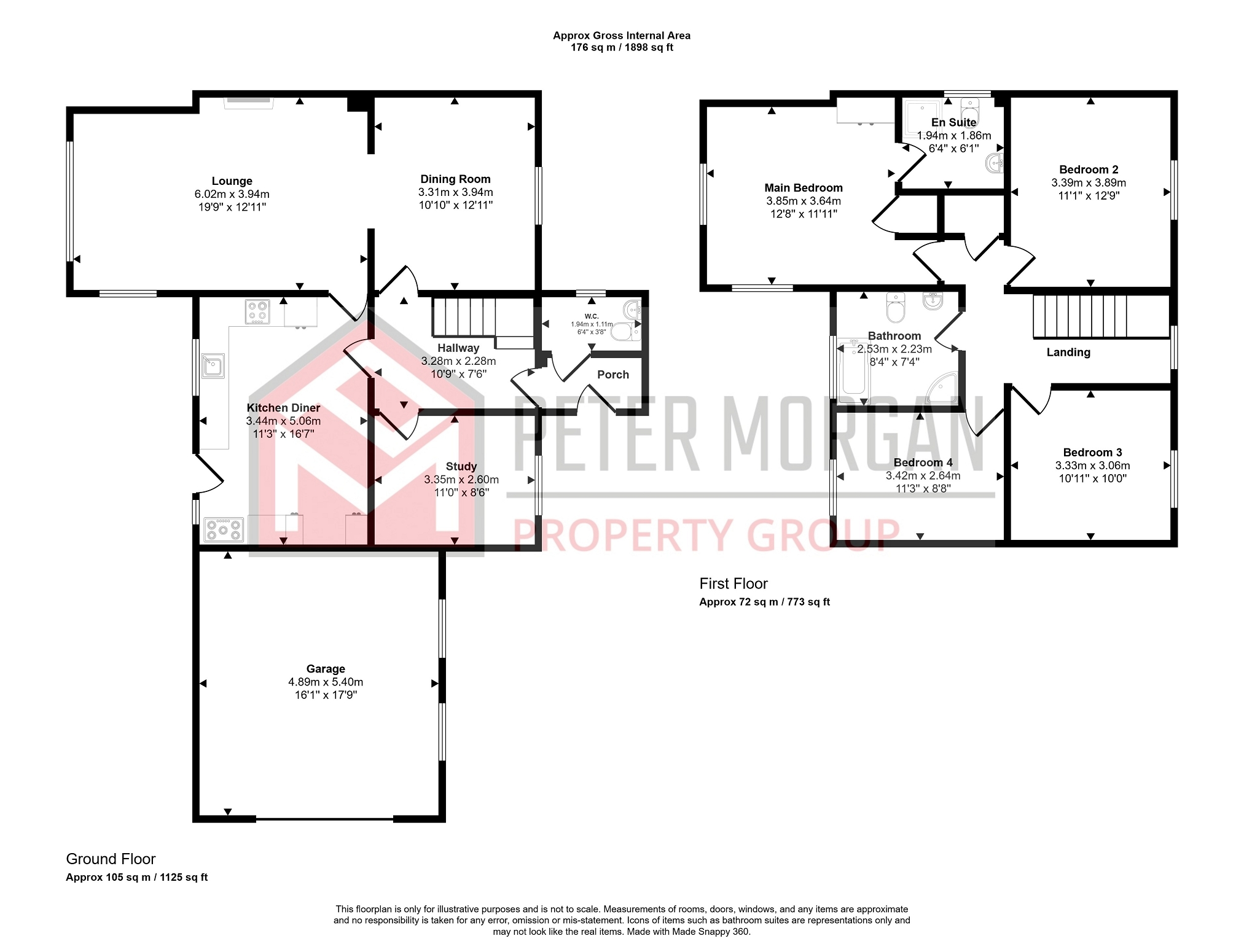4 bed detached house for sale Ystradfellte Road, Pont Nedd Fechan, West Glamorgan. SA11
£430,000 Letting fees
Key info
- Status: For sale
- Type: Detached house
- Bedrooms: 4
- Receptions: 3
- Bathrooms: 2
- Area: Ystradfellte Road, Neath, Neath Port Talbot
Price changes
| £430,000 | 7 months ago |
Full description
This detached family home is set in a semi-rural setting, providing a tranquil environment with stunning countryside views. The property features four bedrooms and two bathrooms, offering ample space for family living. There are three reception rooms, which can be utilized for various activities or relaxation. It boasts a freehold status and offers off-road parking along with a garage, ensuring convenience for residents and visitors alike.The external layout is marked by well-maintained gardens, featuring landscaped areas and pathways that enhance the property's appeal. A distinct feature is the series of stone-styled pathways leading through the garden, providing easy access to the various zones of the outdoor space. The gardens are complemented by surrounding stone walls that add character and provide some privacy.Located close to Sgwd Gwladys waterfalls, residents have easy access to natural recreational activities. This area is popular for hiking, particularly within the nearby Waterfall Country, where numerous scenic trails can be explored. The property offers a unique opportunity for outdoor enthusiasts to indulge in walking or hiking, with beautiful landscapes as a backdrop. In addition to its natural surroundings, the property is conveniently situated near local dining options such as The Angel Inn and The Old White Horse Inn, which provide a range of culinary experiences. The Waterfall Centre is another nearby attraction that draws visitors, enhancing the community atmosphere, also having excellent transport links and access to the A465.Ground FloorEntrance PorchWooden door to front, radiator and tiled flooring.Entrance HallwayRadiator, tiled flooring, radiator and carpeted stairs to first floor.Doors to;W.C.Comprising of a low level WC and wash hand basin. Wooden double glazed window to side aspect, radiator and tiled flooring.StudyWooden double glazed window to front aspect, radiator and carpeted flooring.KitchenAppointed with a range of matching wall and base units with work tops over and inset sink with mixer tap. Wooden window to rear aspect, 'Rayburn' for cooking and heating, integrated electric hob, cooker hood, integrated electric oven, space and plumbing in place for a washing machine, space and plumbing in place for dishwasher, radiator, tiled flooring and wooden door to access the rear.Lounge AreaDual double glazed windows, radiator and carpeted flooring.Through to;Dining AreaDouble glazed window to front aspect, carpeted flooring and radiator.First FloorLandingDouble glazed wooden window to front aspect, radiator, radiator, carpeted flooring, airing cupboard and access to the loft above.Doors to;Bedroom ThreeDouble glazed window to rear aspect, carpeted flooring and radiator.Bedroom FourDouble glazed wooden window to front aspect, radiator and carpeted flooring.BathroomComprising of a low level WC, wash hand basin, bath and shower cubicle. Double glazed wooden window to rear aspect, extractor fan, heated towel rail, fully tiled walls, vinyl flooring and 115v-230v shave point.Bedroom OneDual wooden double glazed windows, radiator, carpeted flooring and built in wardrobes.En SuiteComprising of a low level WC, wash hand basin and shower cubicle. Fully tiled walls, towel radiator, vinyl flooring and extractor fan.Bedroom TwoDouble glazed window to rear aspect, radiator and carpeted flooring.ExternallyGardensEnclosed front and side landscaped gardens with driveway offering off road parking and access to garage.Rear patio area with side access to front.Mortgage AdvicePm Financial is the mortgage partner in the Peter Morgan Property Group. With a fully qualified team of experienced in-house mortgage advisors on hand to provide you with free, no obligation mortgage advice. Please feel free to contact us on option 3 or email us at (fees will apply on completion of the mortgage)Please Note:Please be advised that the local authority in this area can apply an additional premium to council tax payments for properties which are either used as a second home or unoccupied for a period of time.
.png)
Presented by:
Peter Morgan - Neath
35 Windsor Road, Neath
01639 339947





































