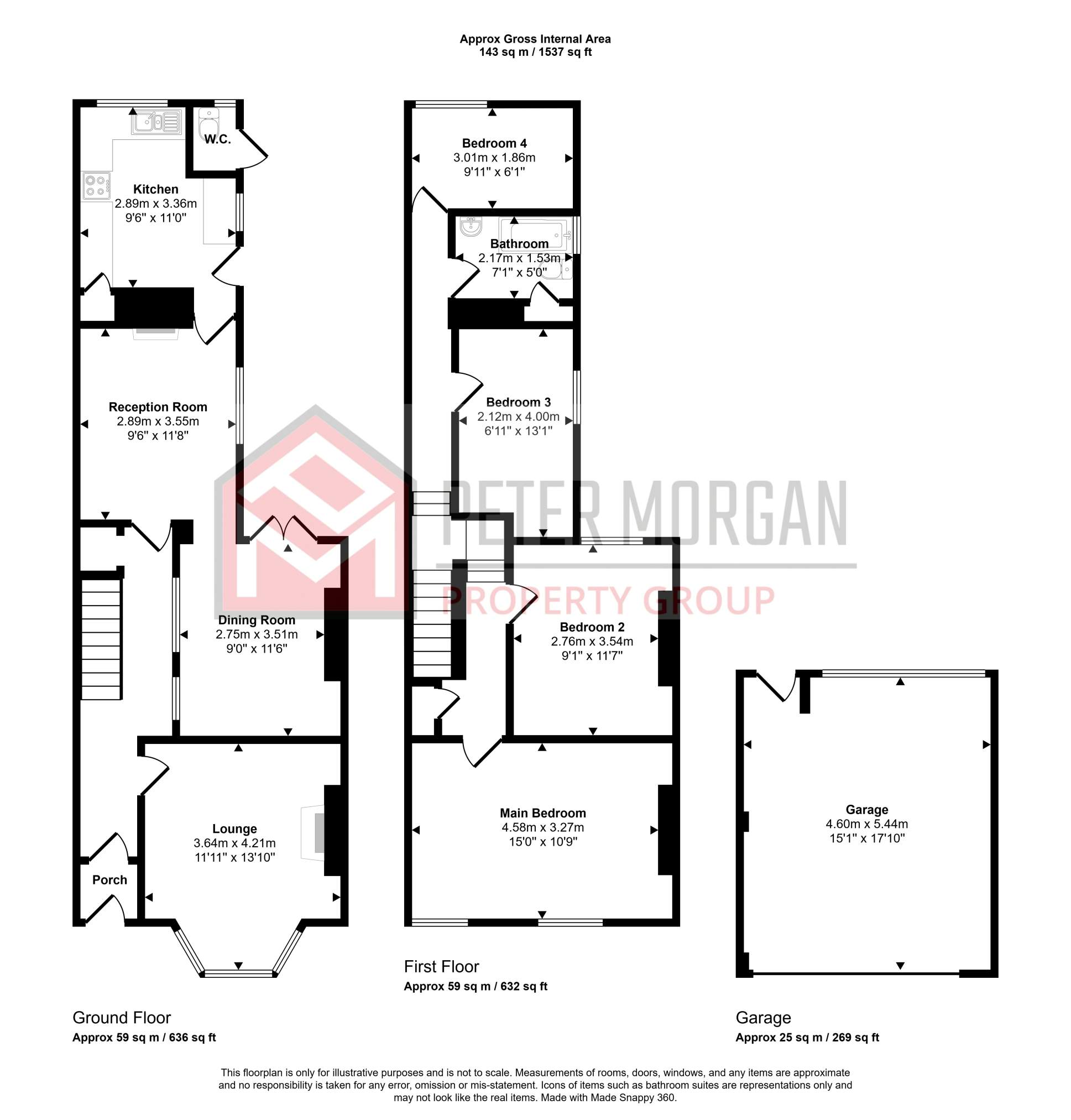4 bed terraced house for sale Harle Street, Neath, West Glamorgan SA11
£220,000 Letting fees
Key info
- Status: For sale
- Type: Terraced house
- Bedrooms: 4
- Receptions: 3
- Bathrooms: 1
- Area: Harle Street, Neath, Neath Port Talbot
Price changes
| £220,000 | 17 days ago |
Full description
This mid-terraced four-bedroom property offers ample living space across three reception rooms, making it ideal for families or those seeking additional space for entertainment and relaxation. The house features a traditional design with stone facades and double-glazed windows, which enhance both its aesthetics and energy efficiency. The accommodation consists of four bedrooms, allowing for various configurations, whether for family living or as guest rooms. The main bathroom, along with a separate toilet for convenience.Located within a short distance to Neath Town Centre, Neath rfc, Neath Leisure Centre, Ysgol, Alderman Davies Primary School, Gnoll Primary School and many other local amenities, whilst also having excellent transport links and access to the A465 and M4 corridorGround FloorEntrance PorchUPVC door to front aspect and tiled flooring.Door to;Entrance HallCarpeted flooring, stairs to first floor, under stairs storage space and dual sg windows to reception room 2.Doors to;LoungeUPVC Bay front window to front aspect, radiator, carpeted flooring, feature fireplace and consumer unit location.Dining RoomUPVC french doors to rear aspect, radiator and carpeted flooring.Reception RoomUPVC window to side aspect, carpeted flooring and feature fireplace.Door to;KitchenAppointed kitchen with a range of matching base units with work tops over and inset sink and mixer tap. UPVC double glazed window to rear aspect, space for under counter fridge, space for free standing electric cooker, part tiled walls, tiled flooring and radiator,W.C.Low level WC and tiled flooring.First FloorLandingCarpeted flooring and access to the loft above.Doors to;Bedroom OneTwo uPVC window to front aspect, radiator and carpeted flooring.Bedroom TwoUPVC window to rear aspect, radiator and carpeted floor.Bedroom ThreeUPVC window to side aspect, radiator and carpeted flooring.BathroomComprising of a low level WC, wash hand basin, bath and electric shower. UPVC window to side aspect, part tiled walls, carpeted flooring, and a cupboard housing a combi boiler serving domestic hot water and gas central heating.Bedroom FourUPVC window to rear aspect, radiator and carpeted flooring.ExternallyGarageLocated at end of garden, brick built with concrete flooring. Electric up and over door, power and lighting.Please Note:Please be advised that the local authority in this area can apply an additional premium to council tax payments for properties which are either used as a second home or unoccupied for a period of time.Mortgage AdvicePm Financial is the mortgage partner in the Peter Morgan Property Group. With a fully qualified team of experienced in-house mortgage advisors on hand to provide you with a free, no obligation mortgage advice. Please feel free to contact us on or email us at (fees will apply on completion of the mortgage)
.png)
Presented by:
Peter Morgan - Neath
35 Windsor Road, Neath
01639 339947




























