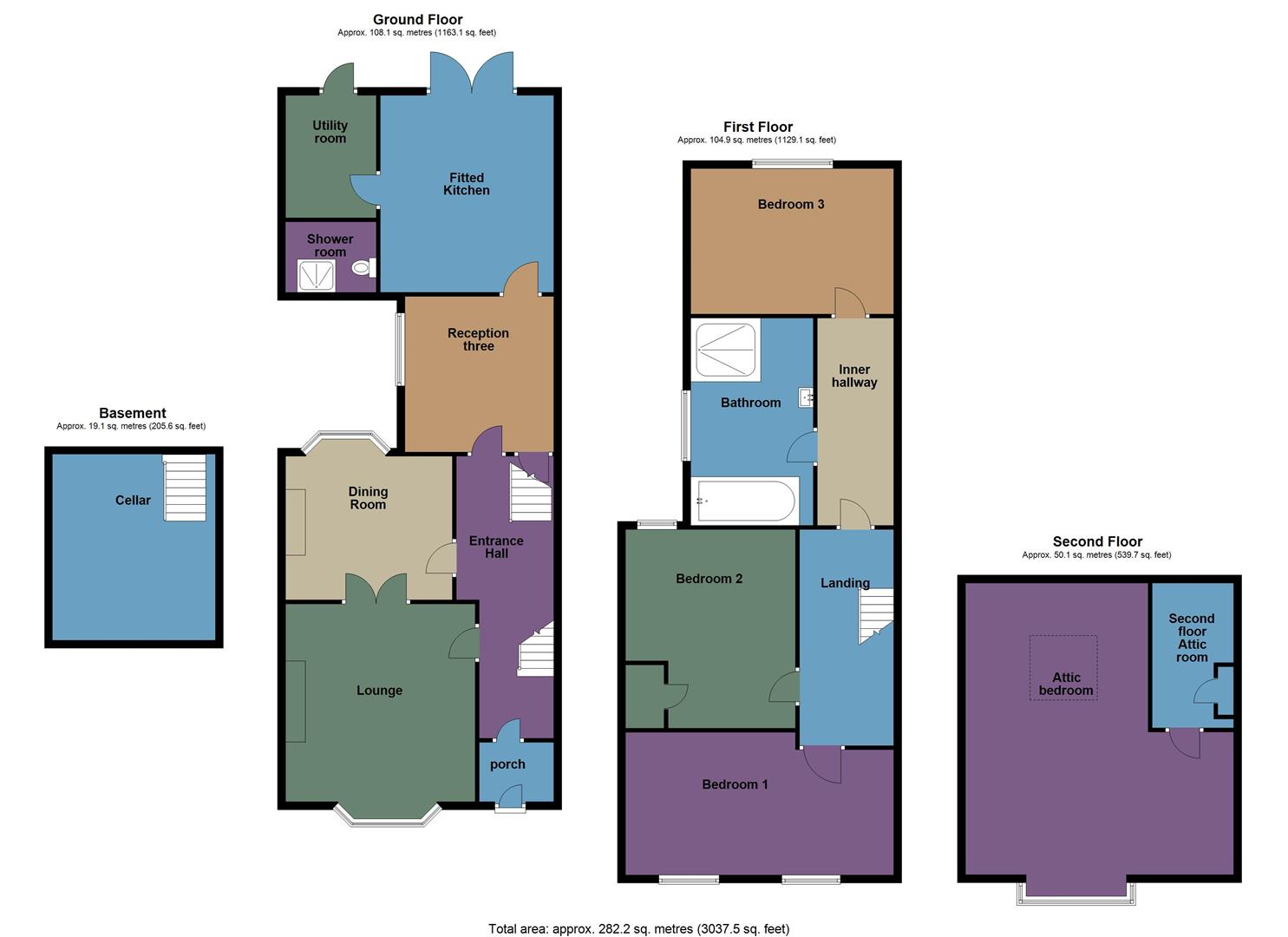4 bed terraced house for sale Gnoll Park Road, Neath SA11
£239,950 Letting fees
Key info
- Status: For sale
- Type: Terraced house
- Bedrooms: 4
- Receptions: 3
- Bathrooms: 2
- Area: Gnoll Park Road, Neath, Neath Port Talbot
Price changes
| £239,950 | 8 days ago |
Full description
This traditional property offers exceptional living accommodation throughout and is perfect for those looking to put their own stamp on a home, with some updating required. Boasting three generous double bedrooms and a fourth attic bedroom, the home also features three reception rooms, a well-proportioned kitchen, Cellar, a shower room with utility area, and a family bathroom. Externally, you'll find a level, enclosed rear garden and the added benefit of a double garage. Ideally located within walking distance of Neath town centre and the beautiful Gnoll Country Park. Offered with vacant possession, this is a fantastic opportunity not to be missed.Main DwellingEntrance door into porch;PorchWith tiles to walls with a feature border, glass door into main hallway.Hallway (5.56m x 4.14m (18'03 x 13'7))Stairs to first floor, original tiled flooring, recess, ornate coving, feature plaster arch, dado rail and radiator.Stairs To First FloorLounge (4.88m x 4.50m (16'49 x 14'9))Spacious lounge with bay window to front, wooden feature fire surround incorporating gas fire, two recess storage cupboards with glass storage cupboards above and below, double doors leading to the dining room and radiator.LoungeDining RoomWith bay window to rear, two recess cupboards with glass display cabinets and storage beneath and radiator.Sitting Room (3.96m x 3.35m (13'14 x 11'71))Window to side, door leading down to cellar and radiator.Sitting RoomCellarAccessed from the third reception, steps leading down with original slate slabs.Kitchen/Breakfast Room (4.39m x 3.56m (14'05 x 11'8))The kitchen is fitted with cream-fronted units and would benefit from some updating. Features include a built-in oven and microwave, gas hob with extractor hood above, and a stainless steel sink with drainer and mixer tap. An under-unit fridge is also integrated. Wood-effect worktops, brick-style tiled splashbacks, with tiled flooring throughout. Additional features include a tall slim radiator and sliding patio doors providing access to the rear garden. A door from the kitchen leads to the bathroom and utility room.Kitchen/Breakfast RoomDownstairs Bathroom/Utility (2.82m x 1.45m (9'03 x 4'09))Fitted with shower cubicle, low level WC, vanity wash hand basin, tiled to floors, window to side and radiator.Utility RoomBase and wall units, tiled to floors, coved ceiling with spotlights, door to rear garden.First FloorLanding (5.28m x 1.07m (17'04 x 3'6))Bedroom One (5.64m x 3.66m narrowing to 2.44m (18'6 x 12'90 nar)Lovely size room with two windows to front and radiator x 3, original cast iron fireplace, with hearth and coved ceiling.Bedroom OneBedroom Two (3.96m x 3.35m (13'30 x 11'82))Double room with window to rear, two built-in-cupboards and radiator.Bedroom Three (3.66m x 3.35m (12'34 x 11'12))Double room with storage cupboard, window to rear and radiator.Bedroom ThreeBathroom (5.03m x 2.13m (16'6 x 7'25))Great size room with panel bath, separate shower cubicle, vanity wash hand basin, low level WC window to side, half tiled to walls and radiator.BathroomSecond FloorAttic Bedroom (5.49m x 6.88m (18'59 x 22'07))With window to front and rear offering plenty of natural light flooding through and radiator.Attic BedroomRear GardenLevel and enclosed rear garden full of shrubs and bushes, double garage to the bottom of the garden, outside water tap to front and rear.Rear GardenRear GardenDouble GarageWith electric remote control doors, window and door, rear lane access.Front GardenDroneDroneServicesConservation AreaNoFlood RiskEngland OnlyFloor Area2,077 ft 2 / 193 m 2Plot size0.08 acresMobile coverageEEVodafoneThreeO2BroadbandBasic17 MbpsSuperfast80 MbpsUltrafast1800 MbpsSatellite / Fibre TV AvailabilityBTSkyVirginCouncil TaxCouncil TaxBand:DAnnual Price:£2,441
.png)
Presented by:
Astleys - Neath
35 Alfred Street, Neath
01639 874134




































