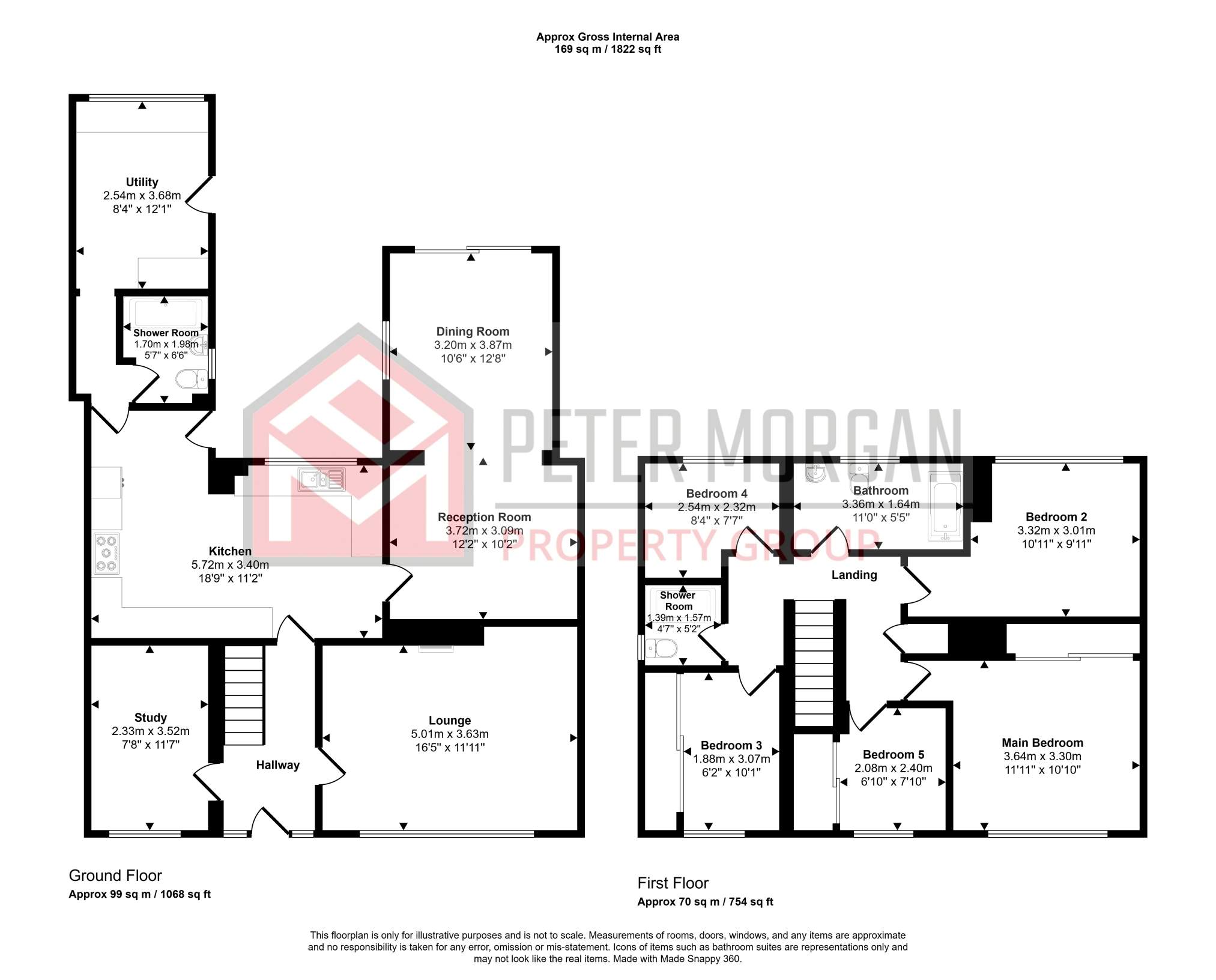5 bed detached house for sale Furzeland Drive, Neath, West Glamorgan SA10
£430,000 Letting fees
Key info
- Status: For sale
- Type: Detached house
- Bedrooms: 5
- Receptions: 3
- Bathrooms: 3
- Area: Furzeland Drive, Neath, Neath Port Talbot
Price changes
| -4.4% | £430,000 | one month ago |
| £450,000 | 2 months ago |
Full description
A fantastic opportunity to purchase this five bed detached home boasting two shower rooms, one bathroom with 'Slipper' bath, four reception rooms, a modern kitchen and separate utility room. Features off-road parking with a private enclosed rear garden, ideal for families and entertaining.Situated in a sought after village location with great access to local schools, (church in Wales, Blaenhonddan Primary, Dwr-y-felin, Neath College, Bryncoch Inn, & the Dyffryn pub) plus, excellent transport links to town centre, A465 and M4.Perfect for families seeking comfort, convenience and space to grow.Ground FloorHallwayLaminate flooring, radiator and stairs to first floor with storage underneath.Doors to;LoungeUPVC double glazed Bay window to front aspect, radiator, carpeted flooring and feature limestone fireplace with gas fire.KitchenAppointed with a range of matching wall and base units with work tops over and inset sink with mixer tap. UPVC double glazed window to rear aspect, dual Velux sky light, wine cooler, integrated dishwasher, cooker hood with tiled splashback, space for gas cooker, two radiators and laminate flooring.Shower RoomComprising of a low level WC, wash hand basin and double shower cubicle with power shower. UPVC double glazed Frosted window to rear aspect, laminate flooring and towel radiator.Utility RoomAppointed with matching wall and base units with work tops over. UPVC double glazed window to rear aspect, plumbing in place for washing machine and tumble dryer, laminate flooring and radiator.Door to access rear.Dining RoomUPVC window to side aspect, radiator and laminate flooring.UPVC patio doors to rear aspect.First FloorLandingCarpeted flooring, access to loft above and airing cupboard with Worcester boiler serving domestic hot water and gas central heating.Doors to;Bedroom FourUPVC double glazed window to front aspect, radiator, carpeted flooring and Sharps fitted wardrobes.Bedroom OneUPVC double glazed window to front aspect, radiator, carpeted flooring and Sharps fitted wardrobes.Bedroom TwoUPVC double glazed window to rear aspect, radiator and carpeted flooring.BathroomComprising of a low level WC, wash hand basin with under sink storage, and roll top bath. UPVC double glazed window to rear aspect tiled flooring and radiator.Bedroom FiveUPVC double glazed window to rear aspect, radiator and carpeted flooring.Shower RoomComprising of a low level WC and shower cubicle with tile surround. UPVC Frosted double glazed window to side aspect, tiled flooring and radiator.Bedroom ThreeUPVC double glazed window to front aspect, radiator, carpeted flooring and Sharps fitted wardrobes.ExternallyGardensSouthwest facing enclosed rear garden, laid to lawn boasting a patio terrace and summer house.Mortgage AdvicePm Financial is the mortgage partner in the Peter Morgan Property Group. With a fully qualified team of experienced in-house mortgage advisors on hand to provide you with a free, no obligation mortgage advice. Please feel free to contact us on or email us at (fees will apply on completion of the mortgage)Please Note:Please be advised that the local authority in this area can apply an additional premium to council tax payments for properties which are either used as a second home or unoccupied for a period of time.
.png)
Presented by:
Peter Morgan - Neath
35 Windsor Road, Neath
01639 339947






























