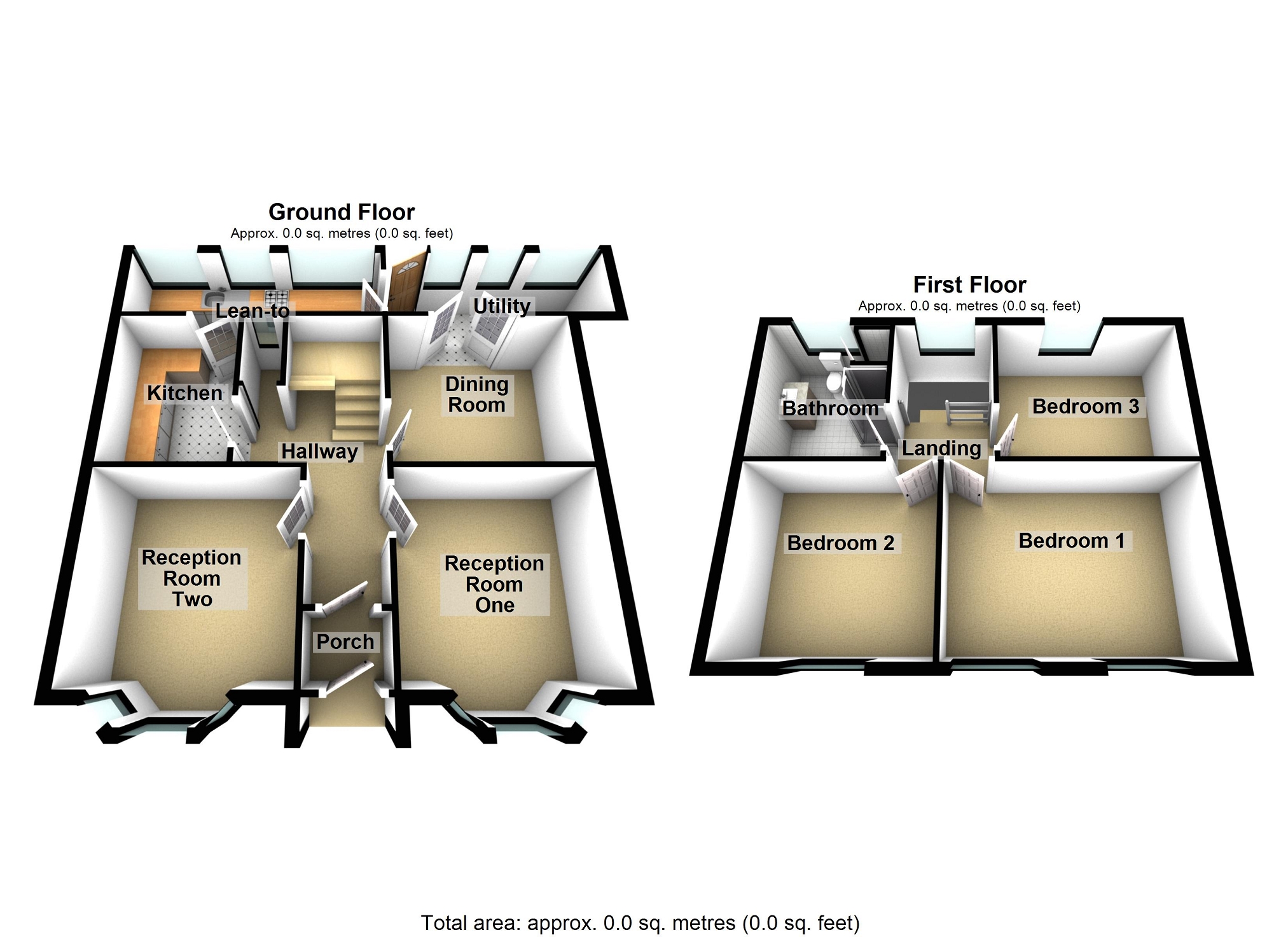3 bed detached house for sale Station Road, Cymmer, Port Talbot, Neath Port Talbot. SA13
£185,000 Letting fees
Key info
- Status: For sale
- Type: Detached house
- Bedrooms: 3
- Receptions: 3
- Bathrooms: 1
- Area: Station Road, Port Talbot, Neath Port Talbot
Price changes
| £185,000 | one month ago |
Full description
Offered for sale is this three bedroom detached property with the accommodation comprising of entrance hall, three reception rooms, kitchen, lean-to and utility area to the ground floor with three bedrooms and bathroom/W.C. To the first floor. The property benefits from having gas central heating, double glazing, gardens to the front and rear together with garage. Viewing is recommendedPorchCoved ceiling, part tiled walls and tiled floor. Door leading into:HallCoved ceiling, original tiled floor and stairs to the first floor. Radiator, understairs storage and small window to the rear.Reception Room 1. (3.18m x 3.35m (10' 5" x 11' 0"))Two recess alcoves and double glazed bay window to the front. Coved ceiling, picture rail, radiator and feature fire surround housing gas fire.Reception Room 2. (3.28m x 3.28m (10' 09" x 10' 09"))Textured and coved ceiling, picture rail and radiator. Wooden fire surround housing gas fire and double glazed bay window to the front.Dining Room (3.40m x 3.25m (11' 2" x 10' 8"))Textured ceiling, picture rail and storage cupboard. Wooden feature fire surround with gas fire and double glazed patio doors leading into lean-to.Kitchen (3.25m x 2.01m (10' 8" x 6' 7"))Fitted with a range of base and wall units with work surfaces over, space for fridge freezer and table and chairs. Glass window overlooking the lean to, coved ceiling, tiled and pvc panelled walls. Tiled flooring, double glazed door leading out to the lean-to.Lean To (4.60m x 1.50m (15' 01" x 4' 11" ))Poly carbonate roof, pvc panelled walls and tiled floor. Base unit with stainless steel sink and drainer, space for washing machine and cooker. Radiator and door leading to lean-to.Utility Room (5.21m x 1.50m (17' 01" x 4' 11" ))Poly carbonate roof, tiled floor and double glazed door to the rear garden.First Floor LandingFeature stained glass window.Bedroom 1 (4.60m x 3.18m (15' 01" x 10' 05"))Picture rail, two double glazed windows to the front and radiator.Bedroom 2 (3.38m x 3.38m (11' 01" x 11' 01"))Textured ceiling with loft access. Wall mounted gas combination boiler and double glazed window to the rear.Bedroom 3 (3.28m x 3.18m (10' 09" x 10' 05" ))Radiator, picture rail and double glazed window to the front.Bathroom-w.C. (3.58m x 2.08m (11' 09" x 6' 10" ))Comprising shower cubicle, wash hand basin set in a vanity unit and low level W.C. Textured ceiling, tiled walls and vinyl floor. Radiator, towel rail radiator and double glazed obscure window to the rear.OutsideFront garden with steps leading to front door, wrought iron gate and railings. Garden laid to patio slabs and original tiled outer porch. Enclosed rear garden with steps leading to gravelled area and two patio areas further steps leading to garage. Pedestrian gated access to rear, storage shed.
.png)
Presented by:
Clee Tompkinson Francis - Port Talbot
40A Station Road, Port Talbot
01639 874128





















