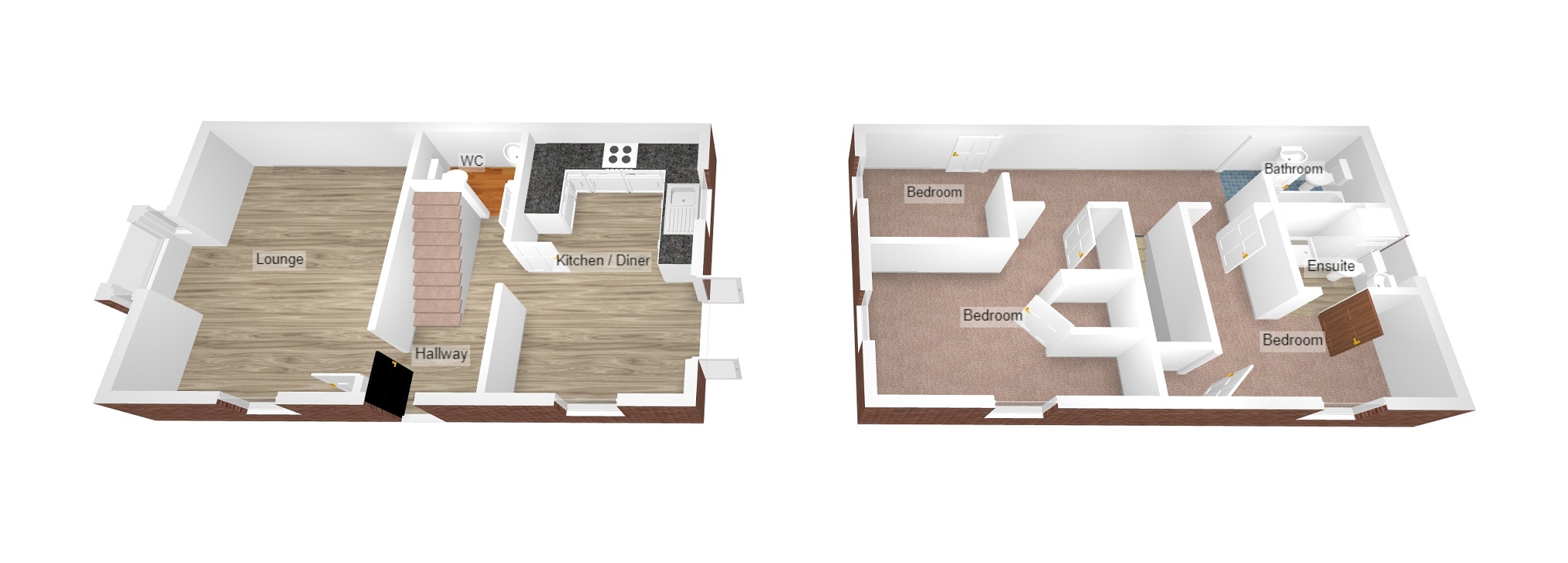3 bed end terrace house for sale Abbottsmoor, Port Talbot, Neath Port Talbot. SA12
£200,000 guide price Letting fees
Key info
- Status: For sale
- Type: End terrace house
- Bedrooms: 3
- Receptions: 1
- Bathrooms: 2
- Area: Abbottsmoor, Port Talbot, Neath Port Talbot
Price changes
| £200,000 | 2 months ago |
Full description
We are pleased to present to the market this three bedroom end terrace house located on desirable development of Abbottsmoor, close to local schools, shops, amenities and local transport links. Early viewing comes highly recommended.Accommodation briefly consist of hallway, downstairs W.C., lounge and kitchen/diner. To the first floor three bedrooms and family bathroom. To the outside front and rear gardens. Two dedicated parking spaces.Key FeaturesLength of lease 125 years from 01/01/2008.Service charge - £297.14 annuallyModern build originally by Barratt Homesideal location for port talbot hospitalEntrance HallwayAccess via pvcu part glazed front door. Emulsioned ceiling and walls. Laminate flooring. Doors leading to wc, lounge, kitchen / diner.Downstairs W.c.Emulsioned ceiling. Emulsioned walls with tiles to splash back area. Two piece suite in white comprising W.C. And wash hand basin. Wall mounted heated towel rail. Vinyl flooring.Kitchen-Diner (4.77m x 2.87m (15' 8" x 9' 5"))Emulsioned ceiling and walls with tiles to splash back areas. PVCu double glazed windows. PVCu double glazed french doors leading to rear garden (fitted blinds to remain). Kitchen is fitted with a range of base and wall units in grey with complimentary roll top work surfaces. Inset sink with drainer and mixer tap. Integrated dishwasher. Integrated oven with four ring gas hob and overhead exactor hood. Space and plumbing for automatic washing machine. Space for upright fridge freezer. Wall mounted combination boiler. Ceramic tiled flooring.Lounge (4.74m x 3.01m (15' 7" x 9' 11"))Dual aspect of natural light via two PVCu double glazed windows with one set within a box bay and fitted blinds to remain. Emulsioned ceiling and walls. Radiator. Fitted carpet.LandingAccess via stairs with fitted carpet and wooden balustrade. Emulsioned ceiling. Loft access hatch. Emulsioned walls. Radiator. Fitted carpet.Bedroom 1 (3.88m x 2.63m (12' 9" x 8' 8"))Overlooking the rear via PVCu double glazed window. Emulsioned ceiling and walls. Radiator. Fitted carpet. Door leading to:En SuiteThree piece suite in white comprising W.C., wash hand basin and separate shower cubicle with glazed doors, ceramic tiles to splash backs and housing wall mounted electric shower. Wall mounted heated chrome towel rail.Family BathroomEmulsioned ceiling with centre spotlights. Ceiling mounted extractor. Emulsioned walls. Vinyl flooring. Thee piece suite in white comprising W.C., wash hand basin and bath with mixer tap and over he bath shower attachment. Wall mounted chrome towel rail.Bedroom 2 (4.10m x 2.70m (13' 5" x 8' 10"))Dual aspect natural light via PVCu double glazed windows overlooking the front and the side both with fitted roller blinds. Access to loft storage. Emulsioned ceiling and walls. Fitted carpet. Fitted storage cupboard above the stairs.Bedroom 3 (2.20m x 2.10m (7' 3" x 6' 11"))Overlooking the front via PVCu double glazed window with fitted roller blind. Emulsioned ceiling and walls. Skirting. Fitted carpet.OutsideEnclosed rear garden. Laid to patio. Side gated access. Storage shed. Dedicated parking with two car spaces. The front garden has a small area of hedging.NotesWe have been informed by the vendor that the property is held leasehold but we have not inspected the title deeds.Length of lease - 125 years fromGround rent - £Management charge -
.png)
Presented by:
Payton Jewell Caines
53 Station Road, Port Talbot
01639 874125















