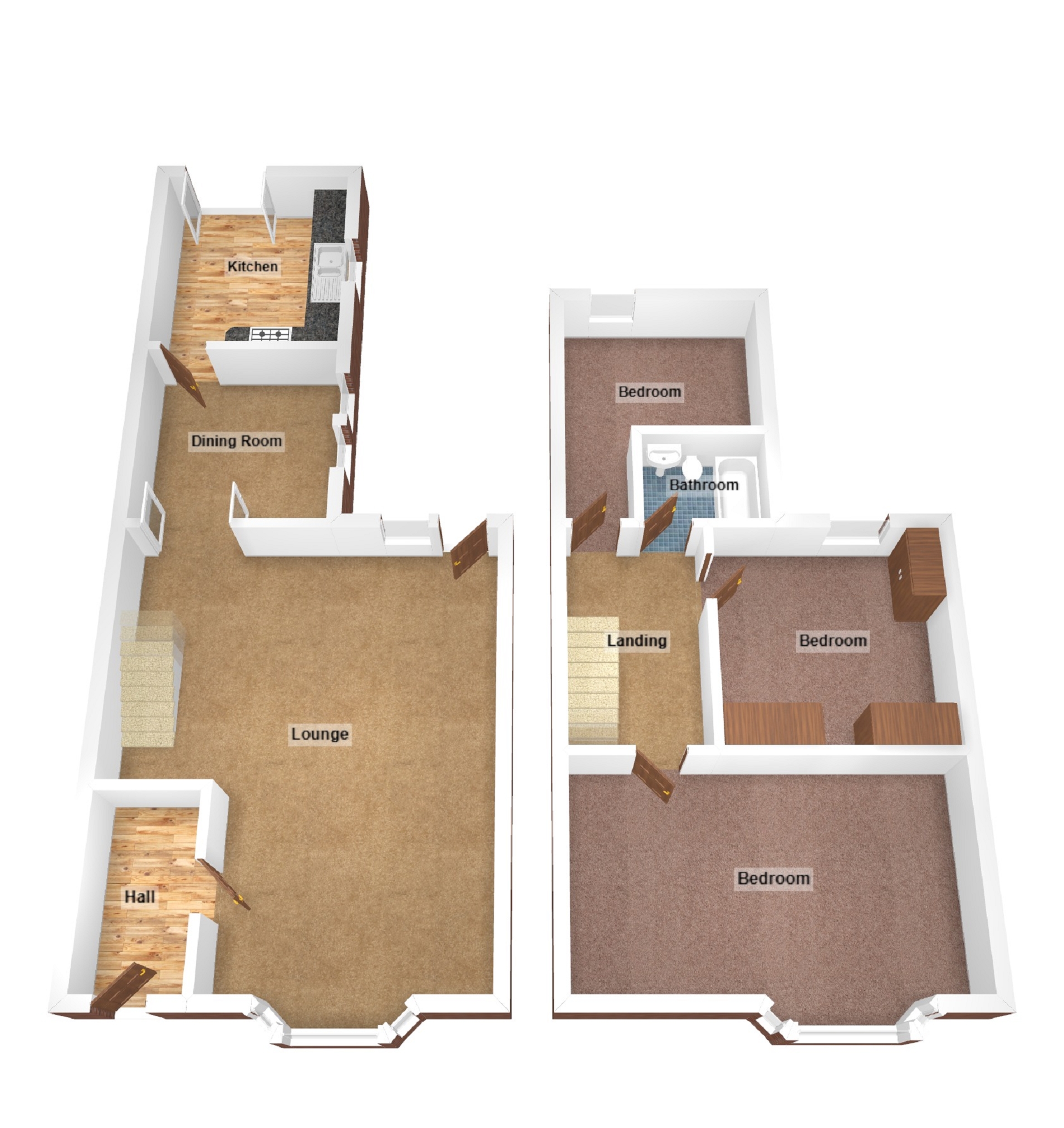3 bed end terrace house for sale 'trefusis' Victoria Road, Port Talbot, Neath Port Talbot. SA12
£220,000 Letting fees
Key info
- Status: For sale
- Type: End terrace house
- Bedrooms: 3
- Receptions: 2
- Bathrooms: 1
- Area: Victoria Road, Port Talbot, Neath Port Talbot
Price changes
| £220,000 | 2 months ago |
Full description
Well presented spacious Victorian end of terrace property situated a short walk away from Aberavon seafront. The property is also in close proximity to Vivian Park and Tywyn primary school. The property has 3 good size double bedrooms, three reception rooms, enclosed low maintenance rear garden. Great forever home and early viewing is highly recommended as these homes seldom come to the market.Key FeaturesSpacious houseDownstairs WC2 reception roomsGood size family kitchen / dinerLow maintenance gardenWalking distance to Aberavon beach frontEntrance HallEnter via a upvc door, ceiling emulsion with light and coving. Walls emulsion, radiator with artificial turf flooring and door leading to reception room.Reception 1 (4.15m Max x 3.38m (13' 7" Max x 11' 1"))Located to the front of the property with Upvc bay window, emulsioned ceiling and walls with light and coving, skirting and radiator, High gloss tile floor leading through a squared arch to reception room 2.Reception 2 (5.67m Max x 3.86m Max (18' 7" Max x 12' 8" Max))Ceiling skimmed and emulsion with light and coving, Walls skimmed and emulsion, radiator, continuation of the high gloss tile flooring and stairs to first floor. Feature chimney breast with alcove and feature recessed log burner with Brazilian slate hearth. Upvc door leading to rear garden.Reception 3 (4.05m x 3.26m (13' 3" x 10' 8"))Ceiling skimmed with emulsion, light and coving. Walls skimmed and emulsion, radiator, upvc double glazed window with side aspect, high gloss tiles to the floor and door leading to downstairs W/c.W.C. (1.27m x 1.02m (4' 2" x 3' 4"))Walls and ceiling skimmed and emulsion, with low level w/c and wall hung basin and high gloss tiles to the floor.Kitchen (4.75m x 3.17m (15' 7" x 10' 5"))Located off reception room 3. Ceiling skimmed and emulsion with light and coving, radiator, upvc window to the side aspect and Upvc door leading out to the rear garden. Kitchen comprises of wall and base units, ceramic 1.5 sink with chrome mixer tap, space for washing machine and fridge freezer. Integrated Oven and hob. Tiled flooring.First Floor LandingAccess via stairway with original balustrade and a runner carpet, landing ceiling skimmed and emulsion with light and loft access. Walls skimmed and emulsion with doors leading to bedrooms.Bedroom 1 (5.70m Max x 4.58m Max (18' 8" Max x 15' 0" Max))Located to the front of the property. Upvc Bay window, ceilings skimmed and emulsion with two ceiling lights and coving, walls skimmed and emulsion, two radiators, fitted carpet and fitted wardrobes with sliding doors.Bedroom 2 (3.84m x 3.61m (12' 7" x 11' 10"))Ceiling skimmed and emulsion with light, walls skimmed and emulsion with radiator, upvc window looking to the rear of the property, Storage unit housing gas fired combination boiler and fitted carpets.Bedroom 3 (3.26m x 2.82m (10' 8" x 9' 3"))Ceiling skimmed and emulison with light and coving, walls skimmed and emulsion with radiator, upvc window looking to the rear of the property and fitted carpets.Bathroom (2.26m x 1.68m (7' 5" x 5' 6"))Ceiling skimmed and emulsion with inset spotlights and coving, floor to ceiling tiles, chrome heated tower rail, upvc frosted window with side aspect. Three piece white suite comprising of low level W/C, wall hung basin, p-shaped bath with shower and shower screen. Tiled floor.Front GardenEnclosed fore court with wrought iron gate leading out.Rear GardenFully enclosed low maintenance rear garden which is paved and has a gate leading to side access, raised beds for planting, outside water tap.
.png)
Presented by:
Payton Jewell Caines
53 Station Road, Port Talbot
01639 874125


















