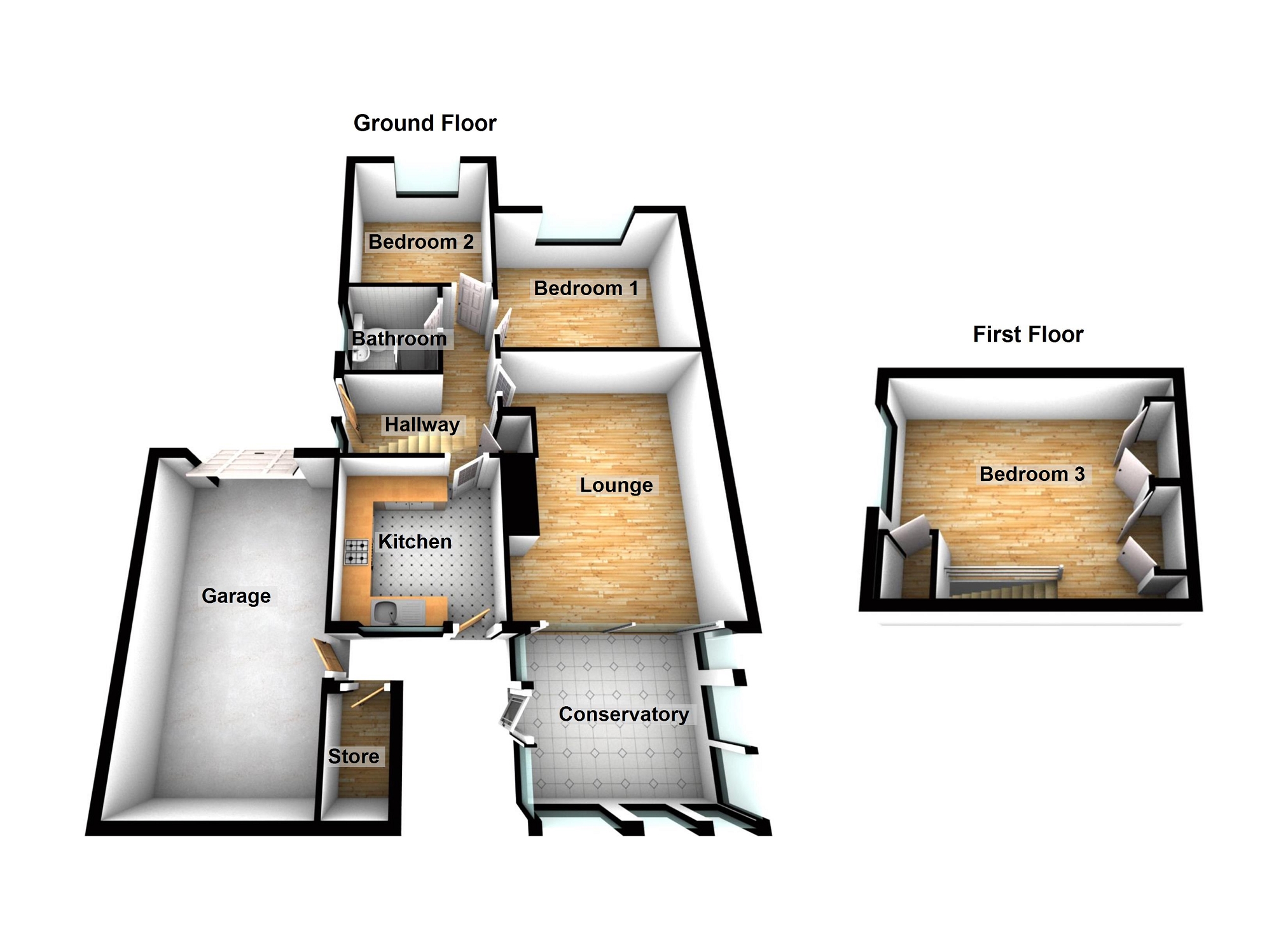3 bed semi detached bungalow for sale Kenilworth Court, Baglan, Port Talbot, Neath Port Talbot. SA12
£230,000 Letting fees
Key info
- Status: For sale
- Type: Semi detached bungalow
- Bedrooms: 3
- Receptions: 1
- Bathrooms: 1
- Area: Kenilworth Court, Port Talbot, Neath Port Talbot
Price changes
| £230,000 | one month ago |
Full description
We are pleased to offer for sale this three bedroom semi detached bungalow with the accommodation comprising of entrance hallway, lounge, kitchen, conservatory, bathroom, two bedrooms and attic room. The property benefits from having gas central heating, double glazing, gardens to the front and rear together with driveway and garage. Viewing is recommended.HallStairs leading to attic room, coved ceiling, storage cupboard and radiator.Lounge (3.68m Max x 5.05m Max (12' 01" Max x 16' 07" Max))Feature fireplace, coved and textured ceiling and serving hatch to kitchen. Double glazed patio doors to the rear leading into conservatory.Conservatory (3.15m x 2.87m (10' 04" x 9' 05" ))Of dwarf brick construction with double glazed windows to the side and rear and double glazed door to the side. Polycarb roof, tiled floor and ceiling fan.Kitchen (2.95m Max x 2.90m Max (9' 08" Max x 9' 06" Max))Fitted with a range of base and wall units with worktops over incorporating stainless steel sink and drainer. Space for cooker and fridge freezer. Plumbing for washing machine, tiled floor, part tiled walls, coved and textured ceiling. Radiator, double glazed window and door to the rear.Bedroom 1 (3.71m x 3.18m (12' 02" x 10' 05" ))Coved ceiling, radiator and double glazed window to the front.Bedroom 2 (3.05m x 2.74m (10' 0" x 9' 0" ))Radiator and double glazed window to the front.Bathroom-w.C.Comprising walk in shower with glass side screen, wash hand basin set in a vanity unit and closomat W.C. Tiled walls, non slip flooring, extractor fan and stainless steel heated towel rail. Double glazed obscure window to the side.Attic Room (4.57m x 3.66m (15' 0" x 12' 0" ))Fitted wardrobes across one wall, storage cupboard housing gas central heating boiler and under eaves storage to the side and rear. Radiator and double glazed window to the sideOutsideSituated on a good size corner plot with lawned gardens bordered by mature trees, plants and shrubs. Driveway leading to garage with up and over door, pedestrian door leading to rear garden. Pedestrian gate leading to enclosed rear garden laid to patio and lawn planted with various trees and shrubs. Distant views of the sea to the rear, garden shed and storage shed.Broadband And Mobile PhoneBroadband is available in the vicinity and the mobile phone signal is deemed to be good.
.png)
Presented by:
Clee Tompkinson Francis - Port Talbot
40A Station Road, Port Talbot
01639 874128



















