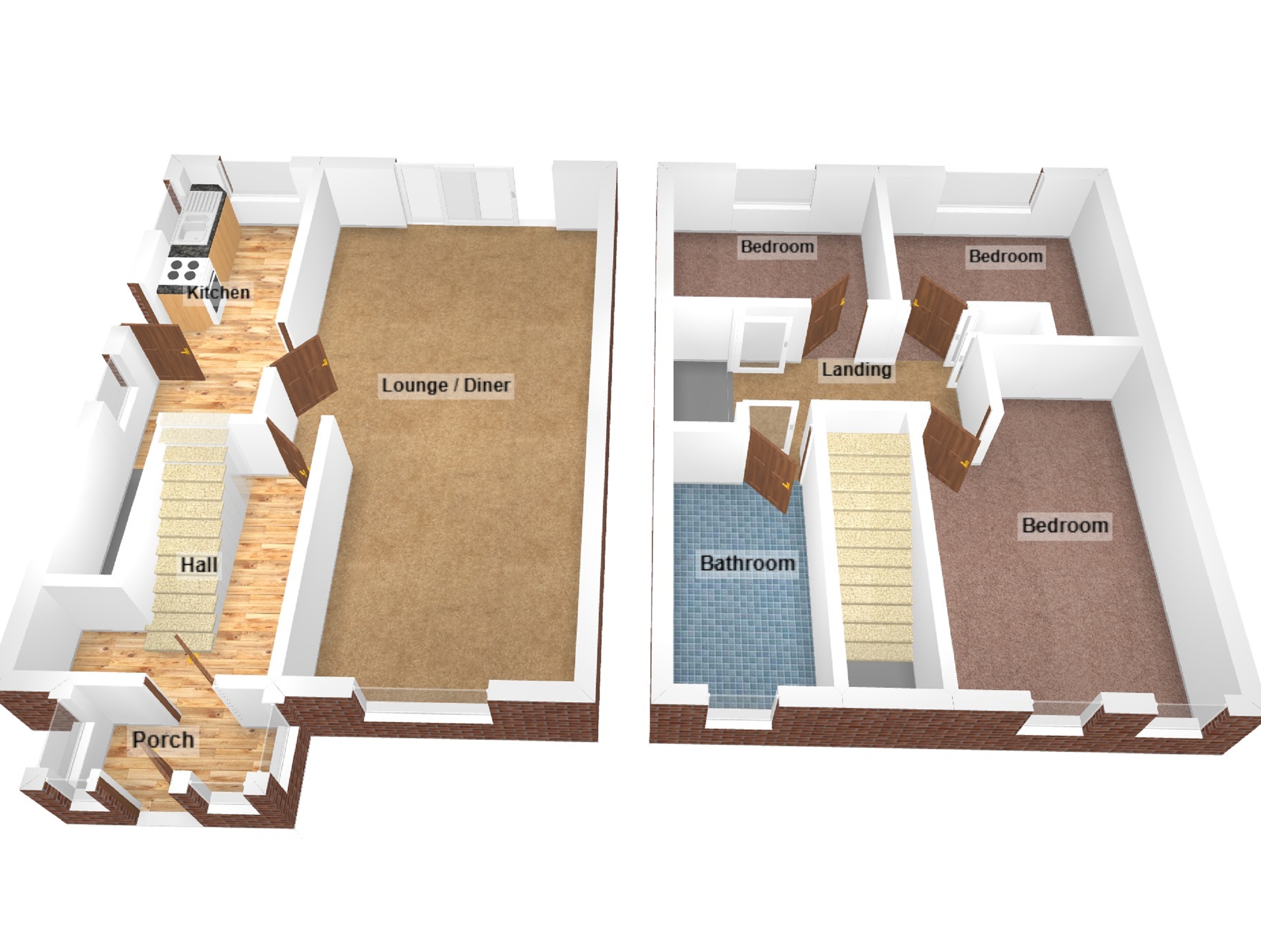3 bed semi detached house for sale Lupin Close, Port Talbot, Neath Port Talbot. SA12
£179,950 Letting fees
Key info
- Status: For sale
- Type: Semi detached house
- Bedrooms: 3
- Bathrooms: 1
- Area: Lupin Close, Port Talbot, Neath Port Talbot
Price changes
| £179,950 | 18 days ago |
Full description
This lovely family home is situated in the popular area of Sandfields Estate close to Ysgol Bae Baglan and Ysgol Gymraeg Bro Dur schools, within walking distance to local shops, amenities, transport links and Aberavon beach front. Sold with no ongoing chain.Accommodation briefly consists of porch, hallway, open plan lounge/diner and kitchen. To first floor three bedrooms and family bathroom. To the outside front and rear gardens.PorchAccess via part glazed PVCu double glazed door. PVCu ceiling. Wrap around PVCu windows. Emulsioned walls. Ceramic floor tiles. PVCu frosted double glazed door with double glazed side panel into:HallwayPapered ceiling. Pendant light. Papered walls. Radiator. Fitted carpet. Stairs to first floor. Door into ground floor accommodation.Reception 1 (4.39m x 3.15m (14' 5" x 10' 4"))Emulsioned and coved ceiling. Pendant light. Emulsioned walls. Radiator. Wood effect laminate floor. Rear facing PVCu sliding doors with fitted vertical blinds. Granite hearth and surround with wooden mantle. Free standing gas fire. Opening into:Reception 2 (3.43m x 3.15m (11' 3" x 10' 4"))Emulsioned and coved ceiling. Pendant light. Emulsioned walls. Radiator. Continuation of laminate flooring. Front facing PVCu double glazed window with fitted vertical blinds.Kitchen (6.44m x 2.04m (21' 2" x 6' 8"))Emulsioned and coved ceiling. Three fluorescent strip lights. Emulsioned walls. Laminate flooring. Two radiators. Kitchen is fitted with a range of cream floor cupboards with laminate worktops. Stainless steel sink and drainer with mixer tap. Built in four ring gas hob. Built in high rise electric oven. Space for upright fridge freezer. Dual aspect side and rear facing PVCu double glazed windows. PVCu frosted double glazed door.LandingPapered ceiling. Loft access hatch. Pendant light. Papered walls. Fitted carpet. Two built in storage cupboards with one housing gas fired combination boiler. Doors leading off.Bedroom 1 (4.00m x 3.04m (13' 1" x 10' 0"))Emulsioned and coved ceiling. Pendant light. Emulsioned walls. Radiator. Fitted carpet. Built in storage cupboard. Two front facing PVCu double glazed windows with net curtain.Bedroom 2 (3.67m x 3.44m (12' 0" x 11' 3"))Emulsioned and coved ceiling. Pendant light. Emulsioned walls. Fitted carpet. Rear facing PVCu double glazed window with fitted Venetian blinds. Radiator.Bedroom 3 (2.79m x 2.41m (9' 2" x 7' 11"))Emulsioned and coved ceiling. Pendant light. Emulsioned walls. Fitted carpet. Rear facing PVCu double glazed window. Radiator.Family Bathroom (3.00m x 1.40m (9' 10" x 4' 7"))Emulsioned ceiling. Floor to ceiling ceramic wall tiles. Two radiators. Fitted carpet. Front facing PVCu frosted double glazed window. Room is fitted with a three piece suite comprising W.C., wash hand basin set within wooden vanity unit and white bath with wall mounted mains fed shower.OutsideThe front is bounded by block and brick wall with metal gate. Concrete paved path to the front door with path leading to side gate. Front garden laid mainly to lawn. Rear garden is bounded by block wall. Stone paved terrace. Garden is laid mainly to lawn. Aluminium greenhouse. Outside W.C. Wooden storage shed. Across the rear wall is a large block built storage shed.NoteWe have been informed by the vendor that the property is held freehold but we have not inspected the title deeds
.png)
Presented by:
Payton Jewell Caines
53 Station Road, Port Talbot
01639 874125














