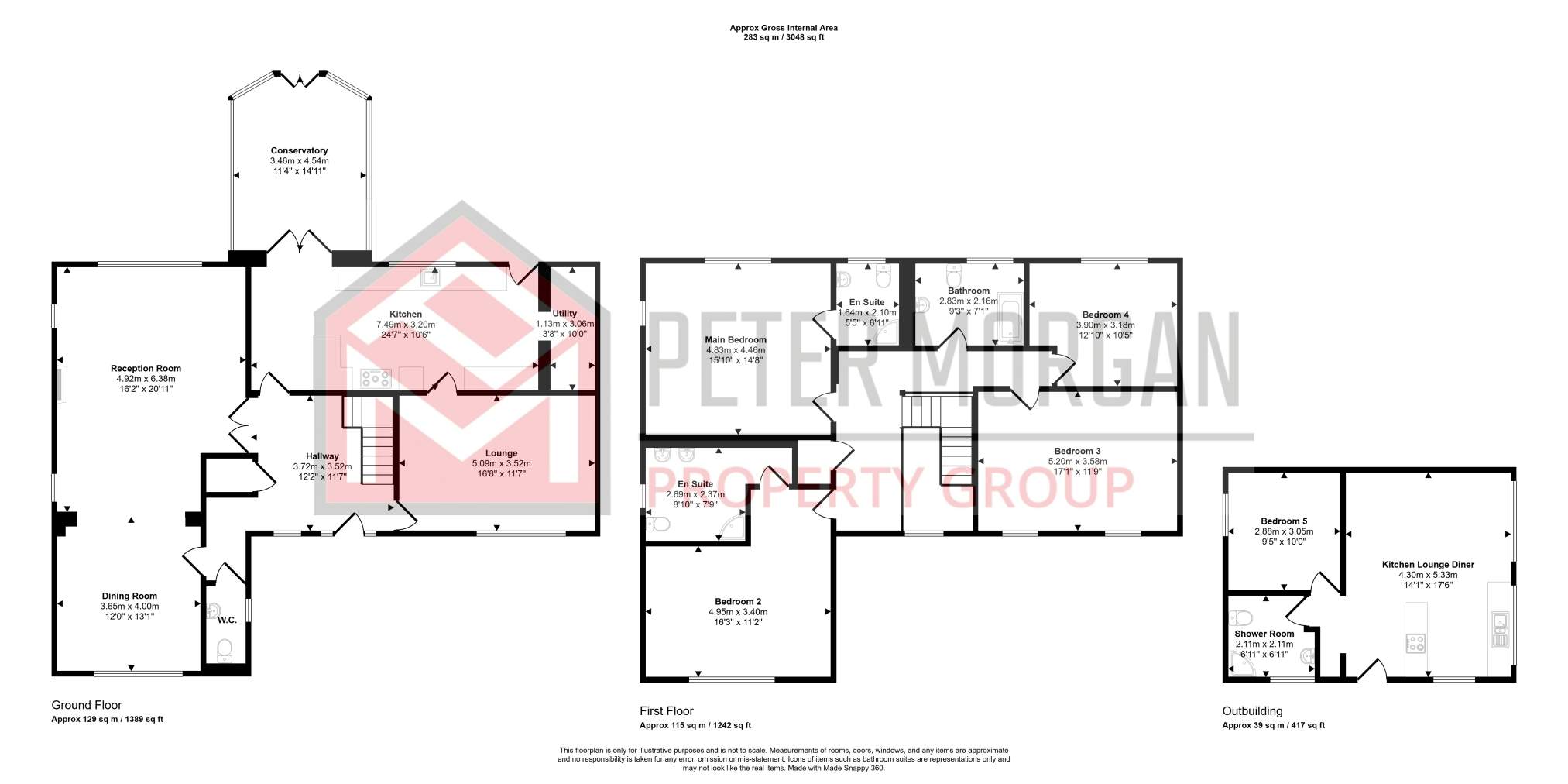5 bed detached house for sale St. Davids Park, Margam, Port Talbot, Neath Port Talbot SA13
£730,000 Letting fees
Key info
- Status: For sale
- Type: Detached house
- Bedrooms: 5
- Receptions: 3
- Bathrooms: 4
- Area: St. Davids Park, Port Talbot, Neath Port Talbot
Price changes
| £730,000 | 2 days ago |
Full description
Step inside this 4 bedroom detached home complete with wood burner, 2 ensuites and A 1 bedroom annexe located in the picturesque st davids park, margam.Situated on a private road near Margam Country Park, with access to beautiful natural scenery on your doorstep. Whether you enjoy leisurely walks in the countryside or exploring historic landmarks, this location has something for everyone.The property has accommodation comprising ground floor hallway, cloakroom, lounge, living room, dining area, conservatory, kitchen and utility room. First floor gallery landing, family bathroom and 4 bedrooms (2 with ensuite shower rooms. Externally there is a 1 bedroom annexe and front and rear gardens. The property benefits from uPVC double glazing and combi gas central heating.Don't miss out on the opportunity to view this excellent property. Book your viewing and take the next step towards your dream home.Ground FloorEntrance HallwayTiled floor. Carpeted staircase to first floor. Radiator. Cloakroom.CloakroomUPVC frosted window to front Tiled floor. Wash and basin and W.C.LoungeUPVC double glazed window to front. Radiator. Wood flooring.Living Room2 uPVC windows to side. Triple uPVC windows to rear. Radiator. Log burner. Carpet. French wooden doors to entrance hallway.Dining AreaUPVC window to front. Radiator. Carpet. Door to hallway.KitchenUPVC window to rear uPVC door to outside uPVC doors to conservatory Fitted kitchen with integrated dishwasher. Space for freestanding cooker. Tiled floor.Utility RoomDoor from kitchen. Tiled floor. Gas Combi boiler location. Space and plumbed for washing machine. Consumer unit location.ConservatoryUPVC French doors to garden. Tiled floor. Radiator.First FloorGallery LandingUPVC window to front. Loft access hatch. Airing cupboard. Carpet. Carpeted staircase from ground floor.Family BathroomUPVC frosted window to rear. 3 piece suite comprising W.C, wash hand basin and bath with overhead shower. Part tiled wall. Tiled floor.Bedroom 1UPVC window to front. Radiator. Carpet.En-Suite Shower RoomUPVC frosted window to side. 3 piece suite comprising W.C, dual wash hand basins and shower cubicle with tiled surround. Towel radiator. Part tiled walls. Tiled floor.Bedroom 2UPVC windows to side and rear. Carpet. Radiator.En-Suite Shower RoomUPVC frosted window to rear. 3 piece suite comprising W.C, wash hand basin with storage and shower cubicle. Part tiled walls. Tiled floor. Towel radiator.Bedroom 32 uPVC windows to front. Radiator. Carpet.Bedroom 4UPVC window to rear. Radiator. Carpet.ExteriorGranny AnnexeFormer garage.Open Plan Kitchen- Lounge2 uPVC windows to front. UPVC window to side. Laminate flooring.Loft access hatch. Electric heater.. Consumer unit location. Fitted kitchen with integrated dishwasher. Space and plumbed for washing machine. Elec hob.BedroomUPVC window to rear. Electric radiator. Laminate flooring.Shower RoomUPVC frosted window to side. 3 piece suite comprising W.C, wash hand basin and single shower cubicle with cladded walls. Vinyl flooring,Front GardenElectric gated entrance to paved driveway for multiple vehicles and motor homes.Rear GardenLaid turf with mature hedges surrounding.Mortgage AdvicePm Financial is the mortgage partner within the Peter Morgan Property Group. With a fully qualified team of experienced in-house mortgage advisors on hand to provide you with free, no obligation mortgage advice. Please feel free to contact us on or email us at (fees will apply on completion of the mortgage).General InformationPlease be advised that the local authority in this area can apply an additional premium to council tax payments for properties which are either used as a second home or unoccupied for a period of time.
.png)
Presented by:
Peter Morgan - Neath
35 Windsor Road, Neath
01639 339947








































