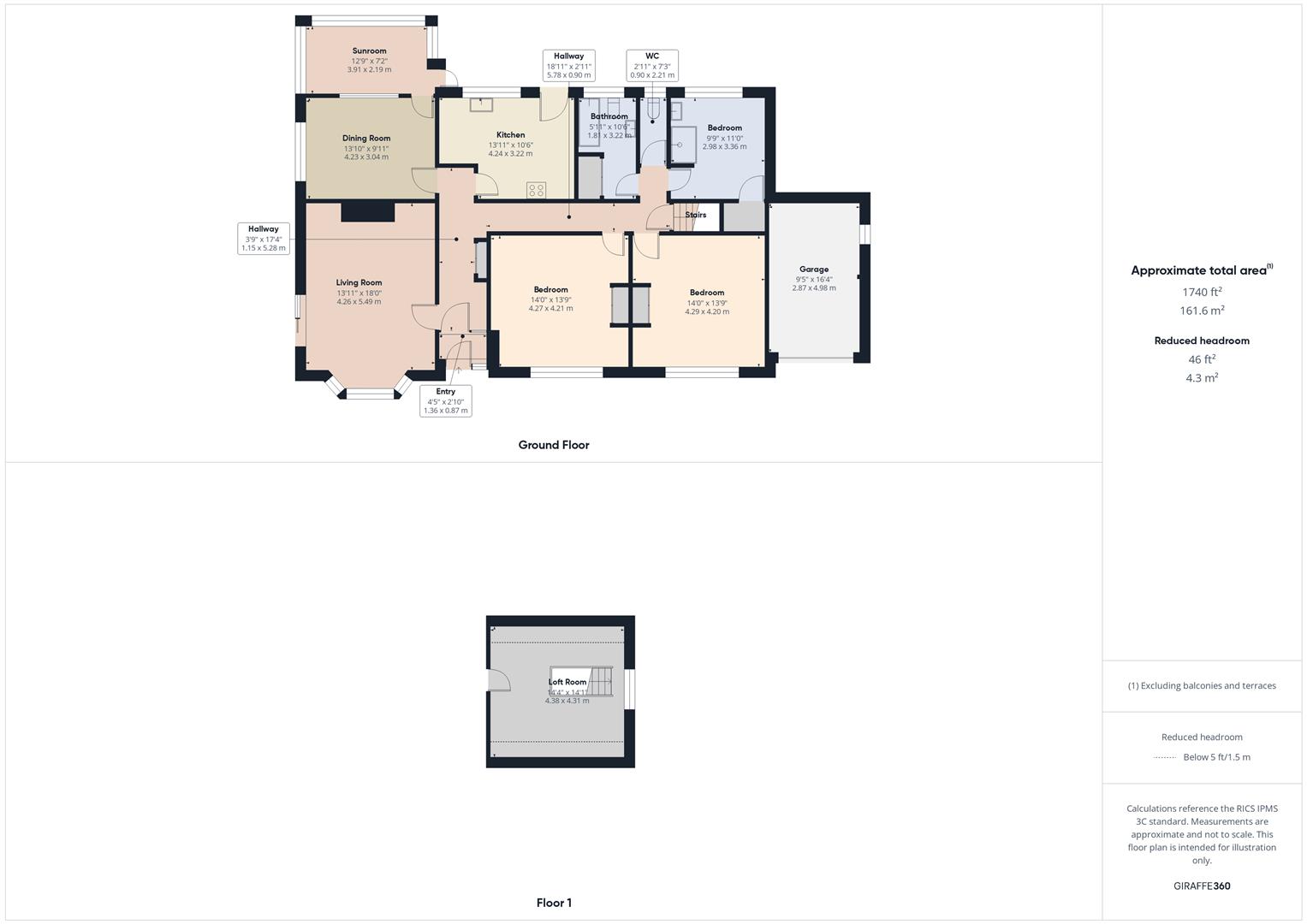3 bed detached bungalow for sale Harbord Road, Overstrand, Cromer NR27
£675,000 Letting fees
Key info
- Status: For sale
- Type: Detached bungalow
- Bedrooms: 3
- Receptions: 2
- Bathrooms: 2
- Area: Harbord Road, Cromer, Norfolk
Price changes
| £675,000 | one month ago |
Full description
Rarely do such properties in such a fantastic location come to market. Just a minute or two walking to the village centre, this very spacious 3 bed bungalow sits in large grounds with wonderful gardens. Call Henleys to view.OverstrandOverstrand is a village (population 1,030) on the north coast of Norfolk in England, two miles east of Cromer. It was once a modest fishing station, with all or part of the fishing station being known as Beck Hythe. In the latter part of the 19th century it was catapulted into prominence, and became known as “the village of millionaires”.OverviewThe property is situated in a quiet road just a stones throw from the heart of the village. Rarely do such properties come to the market. With 3 bedrooms, 3 reception rooms, a garage and extensive mature gardens, this will make a beautiful home.First ImpressionsTo the front of the property are wrought iron gates which open to the driveway and front footpath. The garden is hard landscaped with mature shrub and flower beds and has pathways on both sides leading to the rear garden. Further to this, timber gates open to a long gravelled driveway on right-hand-side of the boundary. The main entrance is to the front aspect. Off road parking leading to the garage with an electric roller door.Front EntranceThe front door opens into a porch and a further glazed door opens into the hallway.HallwayFrom the hall, doors open to the lounge, the dining room, the kitchen, the 3 bedrooms and bathroom with separate toilet. There are built-in cloak cupboards, carpeted flooring and radiators. A door opens to a stair well which rises to the loft room.LoungeA triple glazed bay window is to the front aspect with a sliding patio door to the side. Feature fireplace with tiled surround, hearth and mantelpiece. Carpeted flooring and twin radiators.Dining RoomDouble glazed window to the side aspect with carpeted flooring and radiator. A glazed door opens to the rear conservatory.ConservatoryFull height double glazed windows to the rear and side aspects with a door opening to the rear garden.KitchenDouble glazed window overlooking the rear garden and access door to the garden. A range of built-in base and wall units with worktops over. Built-in appliances include a electric double oven and grill, a four ring gas hob with extractor unit over and fridge freezer Built-in sink and draining board and space for a dishwasher. Solid tiled flooring.BedroomsThere are 3 bedrooms. Two large doubles to the front aspect both with fitted sinks and wardrobes. The third bedroom is to the rear and has a shower, a sink and plumbing for a washing machine. Under stairs storage cupboard.BathroomDouble glazed opaque window to the rear aspect with a bath with mixer tap and a vanity wash hand basin. WC and towel rail heater and airing cupboard housing the gas boiler.WcLoft RoomOn the first floor is a large loft room with a window to the side aspect and vaulted ceilings. A door opens to the loft space which could be converted to further accommodation, subject to planning consents.GardensThe extensive rear garden is well stocked with shrub and flower beds, a greenhouse, a patio area, and mature trees.ServicesMains electric and water.Drainage: Septic tank
.png)
Presented by:
Henleys Estate Agents
15 West Street, Cromer
01263 650954


















