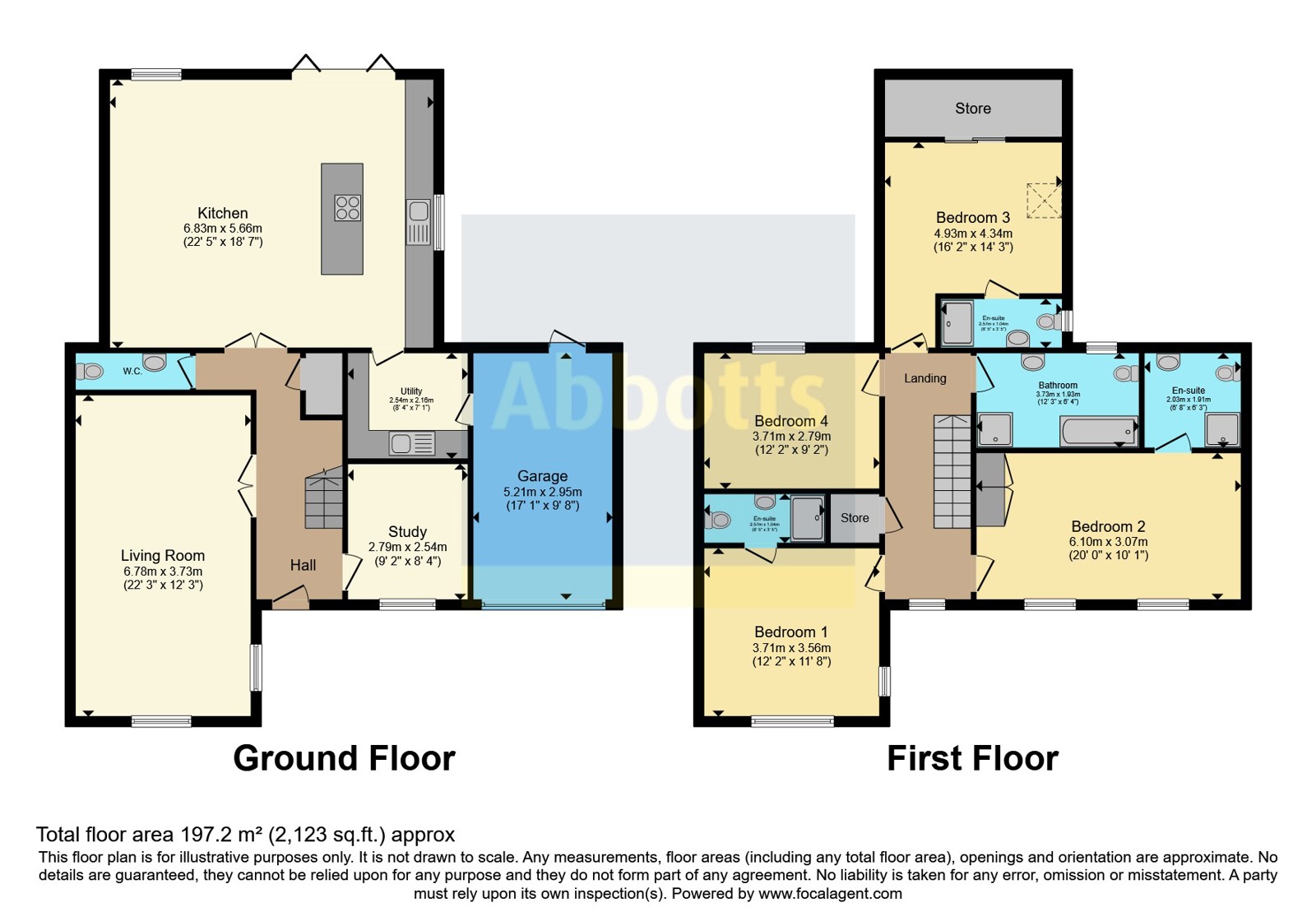4 bed detached house for sale Alia Way, Church Road, North Lopham, Diss, Norfolk IP22
£735,000 Letting fees
Key info
- Status: For sale
- Type: Detached house
- Bedrooms: 4
- Receptions: 2
- Bathrooms: 4
- Area: Alia Way, Church Road, Diss, Norfolk
Price changes
| £735,000 | 27 days ago |
Full description
Located on the fringes of North Lopham, Alston House - Plot 11, is a superb four bedroom detached new home offering a perfect mix of wonderful living spaces, superb views over surrounding countryside.Finished to an exceptional high standard by an independent local developer, features include zoned under floor heating to the ground floor, fully fitted stylish kitchen and utility room, wood burning stove and luxury bathrooms.Totalling approximately 2,203 sqft, internally is a generous hallway, open plan kitchen/dining room with bi-folding doors leading onto the garden, separate utility room, spacious living room, study, and cloakroom. The master bedroom boasts a balcony overlooking the garden and a luxury en-suite shower room, with a further three double bedrooms, two with en-suite shower rooms, perfect for visiting guests and one bedroom off the landing that shares the family bathroom.Externally the block-paved driveway offers ample parking and leads to the double garage with roller shutter doors, internal door enabling access to the utility room. The garage has electric car charger point, power, and light.S P E C I F I C A T I O N – Alston HouseKitchen/UtilityHowdens Chilcomb kitchen in porcelain in kitchen and utility with a pantry cupboard and island in reed greenGranite work surface, back splash, upstands & window sillsBuilt in appliances including:• neff full touch display oven, Compact oven/microwave & 5 zone induction hob.• bosch Built in larder fridge, Dishwasher, Built in freezer, Washing machine (8kg) and heat pump tumble dryer (8kg).Qettle hot water tap in kitchenWater softnerBathrooms, en-suites and WC’sStylish fully fitted bathrooms with luxury bathroom fittings.Luxury full height tiling to bathrooms & all ensuites in a range of styles.Half height brick tiling to WCHeated towel rails to bathrooms and ensuitesVanity units provided with sinks in bathroom/ensuites and WCToilet roll holders includedIlluminated mirrors provided to bathroom and 2 ensuitesHeating, lighting and electricalUnderfloor air source heating to ground floor with individual thermostats.Wood burning stove in living room and granite hearth and oak surroundLED lighting throughoutTV points in all main rooms, with sky point to living roomusb points in kitchen, master bedroom and study (where applicable)Pendants to living room, bedrooms, and study (where applicable)Telephone points to kitchen, living room, study and master bedroom with data feedElectric car chargerExternal power points & lights in garageInternalOak wooden doors with brushed stainless steel effect ironmongeryAiring cupboard with fitted shelvingStaircases with white gloss spindles and oak topsDoor linings, skirtings and architrave painted white.Luxury floor tiles to hallway/kitchen/utility/bathrooms/ensuites & WCBalcony from master bedroomHigh specification throughoutExternalRed multi brickwork - Marsworth mixtureRoof Tiles - Sandtoft Neo pantiles in antique slateTimber cladding in blackRehau Rio casement flash windows in anthracite greyComposite front door in reed greenBalcony with sliding doors from master bedroom with stunning countryside viewsRollerdor garage door in anthracite grey, with internal door from utility roomBlocked paved driveway (where applicable)Front Garden seeded & tree planting in accordance with agreed landscape designRear garden rotavated, top soiled and seededClose board timber fencingLarge paved area and pathwaysOutside tapOutside lightingEstate ManagementProvided by Watsons Estate ManagementWarrantyProvided by Build-Zone – 10 year structural warrantyAgents Note:The information contained within these sales particulars should not be relied upon as statements or a representation of fact. Prospective purchasers should note that any elevations, room sizes/layouts have been taken from plan and may vary as construction takes effect. Any plans shown are not to scale and are for guidance purposes only. Any specification shown is correct at the time of printing. Images shown are for representation purposes only.
.png)
Presented by:
Abbotts - Attleborough
20 Exchange Street, Attleborough
01953 536933























