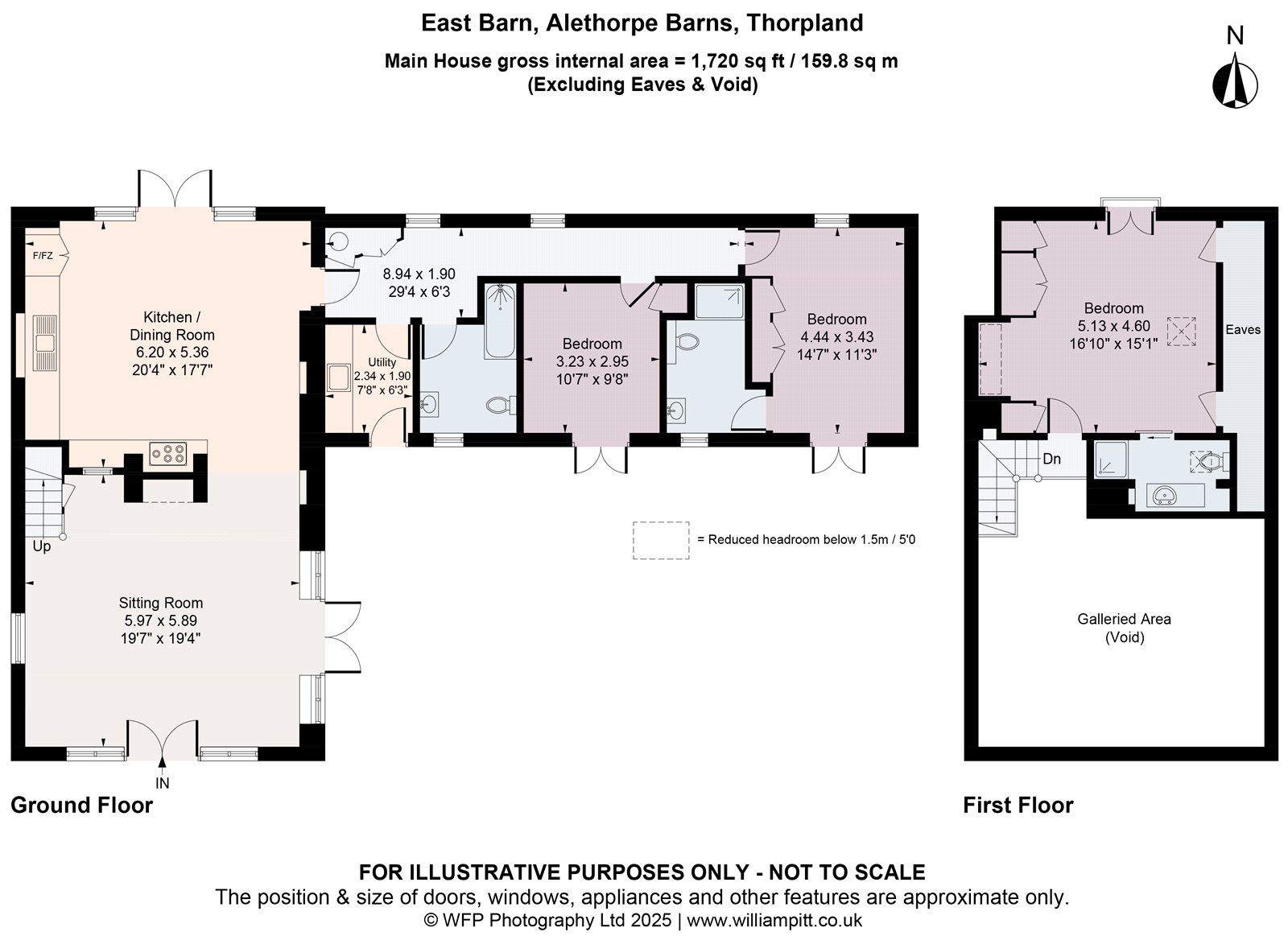3 bed link detached house for sale Alethorpe Barns, Thorpland, Fakenham, Norfolk NR21
£750,000 guide price Letting fees
Key info
- Status: For sale
- Type: Link detached house
- Bedrooms: 3
- Receptions: 1
- Bathrooms: 3
- Area: Alethorpe Barns, Fakenham, Norfolk
Price changes
| £750,000 | 2 days ago |
Full description
Light and space in a rural setting.DescriptionEast Barn is a stylish newly converted barn, set at the end of a long drive where you get the sense of becoming immersed in the countryside, yet with a North Norfolk market town about one mile away. It is a brilliant example of where rural and private living can also come with convenience.The barn is one of just two attached barns, formerly traditionally built cow sheds, that have been thoughtfully converted to create exceptional dwellings. The layout and design allows for a great degree of privacy, whilst avoiding isolation and with the security of a neighbour.The emphasis of the barn is on light and space. This is epitomised by a double height sitting room, a wonderful room with full height glazing to the east and south, views over the surrounding countryside and with a feature fireplace for a cosiness when required. Part open plan to this room is a spacious kitchen/dining room, with bespoke cabinetry, plenty of space for a dining table and glazed doors looking out over the rear gardens to woodland and a pond, and to the wildlife that regularly visit.The layout is a clever one, with the principal living space branching off into a bedroom wing, with an initial boot/utility room for practicality. An option for the principal bedroom is at one end, a spacious double bedroom with en suite shower room, fitted wardrobes, vaulted ceilings and glazed doors out to a south facing courtyard. A further double bedroom, with wardrobe and glazed doors to the courtyard, is served by the family bathroom with bath and shower. A bespoke staircase then leads up to a first floor bedroom, a room of great character with exposed beams, vaulted ceiling, en suite shower room and juliette balcony with fine views of the garden and woodland.The entire ground floor has under floor heating, with the house served by an air source heat pump and solar panels.OutsideSet on the edge of woodland, with open countryside views, East Barn blends in with the surroundings. The long drive sweeps up to a gravelled parking area for the barn, adjoining the courtyard.The courtyard is a glorious spot to enjoy, south facing and sheltered behind an old flint wall and fencing. There is an expanse of paving, ideal for al fresco dining or simply relaxing, with central flowerbed for colour, and a further gravelled area, with potential for further landscaping. The courtyard links to the parking area to the entrance to the barn.The gardens continue behind the house, with a further paved terrace immediately accessed from the bi-fold doors of the kitchen, which provides a great view of the terraced rear gardens down to pond. The rear gardens are framed by old woodland, and are lawned for ease of maintenance with steps down to the pond. A gravel path continues alongside the house. It is a peaceful and private setting.LocationThe house is located in unspoilt countryside, ideally located to enjoy the best of Norfolk and within easy reach of the North Norfolk coastline, the Georgian town of Holt and the market town of Fakenham.The latter is about a mile from the house, providing supermarkets, gp surgery, garden centre, cafes alongside a National Hunt racecourse, golf course and Padel courts. The barn is within walking distance of ‘The Fat Cow’ The town of Holt is justifiably famous for its excellent range of independent shopping, café culture and restaurants including the Michelin starred ‘Meadowsweet’, Byfords, Bakers and Larners, together with an array of antique shops and art galleries. The town has a gp surgery and leisure facilities, and private education at Gresham’s which runs from pre-prep through to senior education. Beeston Hall prep school is further along the coastline, and good local primary schools are within reach.The house is about four miles from Walsingham, with a thriving farm shop, primary school, shops and public houses and the North Norfolk coast is about eight miles away, with its plethora of restaurants, public houses, excellent sailing, bird watching and network of coastal paths.Square Footage: 1,720 sq ftAcreage:0.33 AcresAdditional InfoServicesMains water, electricity and private drainage. Underfloor heating. Air source heat pump, Solar pv.Local AuthorityNorth Norfolk District Council.Council tax band tbcFixtures & FittingsAll fixtures and fittings including fitted carpets and curtains are specifically excluded from the sale, but may be available in addition, subject to separate negotiation.ViewingsStrictly by appointment with Savills. If there is any point which is of particular importance to you, we invite you to discuss this with us, especially before you travel to view the property.Important NoticeSavills, their clients and any joint agents give notice that:1. They are not authorised to make or give any representations or warranties in relation to the property either here or elsewhere, either on their own behalf or on behalf of their client or otherwise. They assume no responsibility for any statement that may be made in these particulars. These particulars do not form part of any offer or contract and must not be relied upon as statements or representations of fact.2. Any areas, measurements or distances are approximate. The text, photographs and plans are for guidance only and are not necessarily comprehensive. It should not be assumed that the property has all necessary planning, building regulation or other consents and Savills have not tested any services, equipment or facilities. Purchasers must satisfy themselves by inspection or otherwise.
.png)
Presented by:
Savills - Norwich
4 St Andrews Hill, Norwich
01603 280047




















