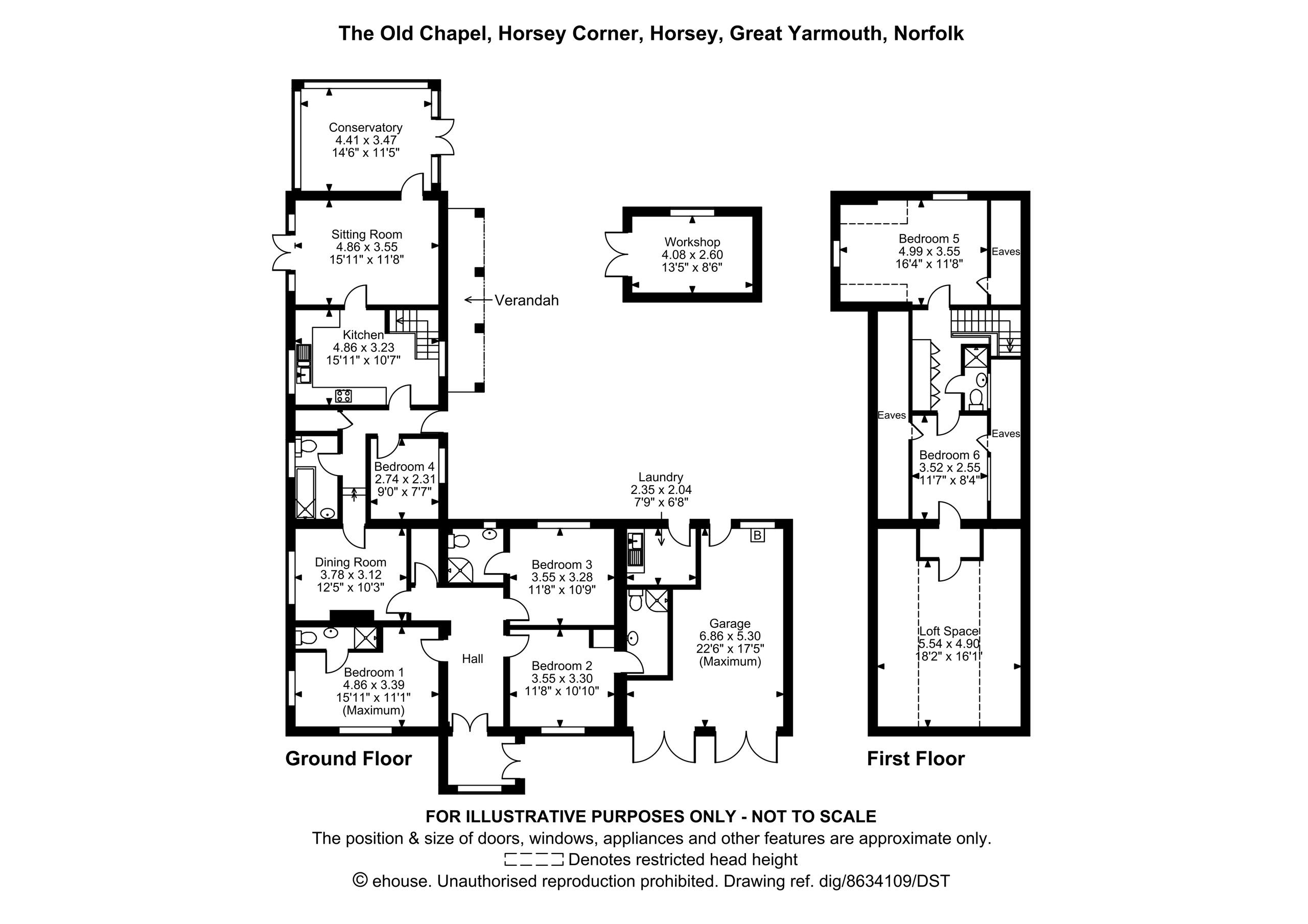6 bed detached house for sale Horsey Corner, Horsey, Great Yarmouth NR29
£575,000 guide price Letting fees
Key info
- Status: For sale
- Type: Detached house
- Bedrooms: 6
- Receptions: 3
- Bathrooms: 5
- Area: Horsey Corner, Great Yarmouth, Norfolk
Price changes
| -3.3% | £575,000 | one month ago |
| £595,000 | 3 months ago |
Full description
SummaryThis stylish individual home has been run successfully as a bed & breakfast but offers super accommodation for a family or extended family within the heart of the Broads national park.DescriptionOffering immaculately presented accommodation, this predominately single storey home provides up to six bedrooms in mature gardens within the Broads national park. Having previously been run as a successful B&B, the property now offers great accommodation for a family or extended family. Ground floor accommodation currently provides four bedrooms, three of which are ensuite along with dining room, generous kitchen, lovely sitting room and wonderful conservatory offering lovely views over the neighbouring farmland. While on the first floor, there are two further bedrooms and separate shower room along with access to storage. Externally there is plenty of parking, garaging and a useful workshop. The gardens are lawned with many pleasant seating areas from where the wide-open views can be enjoyed.Entrance PorchWith door in from the driveway, pamment flooring and glazed double doors to the reception hall.Reception HallWide welcoming reception hall with access to three bedrooms and a dining room. Fitted storage.Bedroom OneLovely double aspect double bedroom with far reaching view, fitted storage.EnsuiteElectric shower in cubicle, wc and hand wash basin.Bedroom TwoWindow to the front aspect enjoying an open view, fitted storage.EnsuiteWith electric shower in corner cubicle, wc and pedestal hand wash basin.Bedroom ThreeA third double bedroom with window to the rear. Fitted storage.EnsuiteOnce again, having an electric shower in corner cubicle, wc and pedestal hand wash basin.Dining RoomA lovely formal dining room with a window offering a lovely view. Character is providing by painted exposed beams to the ceiling. A door opens into the inner hallway.Inner HallwayWith further fitted storage, doors to the kitchen, bedroom four, bathroom and door to rear garden.BathroomWith modern white suite comprising of bath having electric shower over, wc, pedestal hand wash basin, half height tiling to walls.Bedroom FourWindow overlooking the rear garden.KitchenSpacious kitchen with windows to two aspects, fitted with an extensive range of bae units having contrasting work surfaces to three walls and matching wall mounted storage cabinets provide further storage. Space for an electric cooker with hood over, space for dishwasher. Inset stainless steel one & a half bowl sink unit, stairs leading to the first floor. Door opens to the sitting room.Sitting RoomWell-proportioned sitting room with glazed double doors leading out to a covered veranda on the front aspect. Glazed door to conservatory.ConservatoryWindows to three sides enjoying views over a neighbouring farmland. The central heating extends into the conservatory making it usable all year round.First Floor LandingStairs our from the kitchen, fitted storage to one wall.Bedroom FiveWonderful bedroom with partially vaulted ceiling, window to side aspect offering far reaching views and an attractive cathedral style window to the front aspect.Shower RoomElectric shower in cubicle, wc and hand wash basin. Electric towel rail/ radiator.Bedroom SixFinal double bedroom with access from here to a loft storage space.ExternalThe property benefits from an extremely well planted lawned garden, enclosed by fencing with both a gravelled parking area and a concrete driveway providing plenty of parking. From the drive there is access to the garage which has personal door to the rear. Incorporated in this garage is a laundry room with further storage and sink unit, with a door from the rear aspect. The main area of garden offers pleasant seating areas from which to enjoy the views and is overlooked by the veranda which is accessed via the sitting room. To the rear of the property, the garden is predominantly paved with a partially covered area adjoining the property itself and once again with far reaching views. Within this area of rear garden, there is also a useful workshop building.1. Money laundering regulations: Intending purchasers will be asked to produce identification documentation at a later stage and we would ask for your co-operation in order that there will be no delay in agreeing the sale.
2. General: While we endeavour to make our sales particulars fair, accurate and reliable, they are only a general guide to the property and, accordingly, if there is any point which is of particular importance to you, please contact the office and we will be pleased to check the position for you, especially if you are contemplating travelling some distance to view the property.
3. The measurements indicated are supplied for guidance only and as such must be considered incorrect.
4. Services: Please note we have not tested the services or any of the equipment or appliances in this property, accordingly we strongly advise prospective buyers to commission their own survey or service reports before finalising their offer to purchase.
5. These particulars are issued in good faith but do not constitute representations of fact or form part of any offer or contract. The matters referred to in these particulars should be independently verified by prospective buyers or tenants. Neither sequence (UK) limited nor any of its employees or agents has any authority to make or give any representation or warranty whatever in relation to this property.
.png)
Presented by:
William H Brown Select - Norwich
5 Bank Plain, Norwich
01603 670490


























