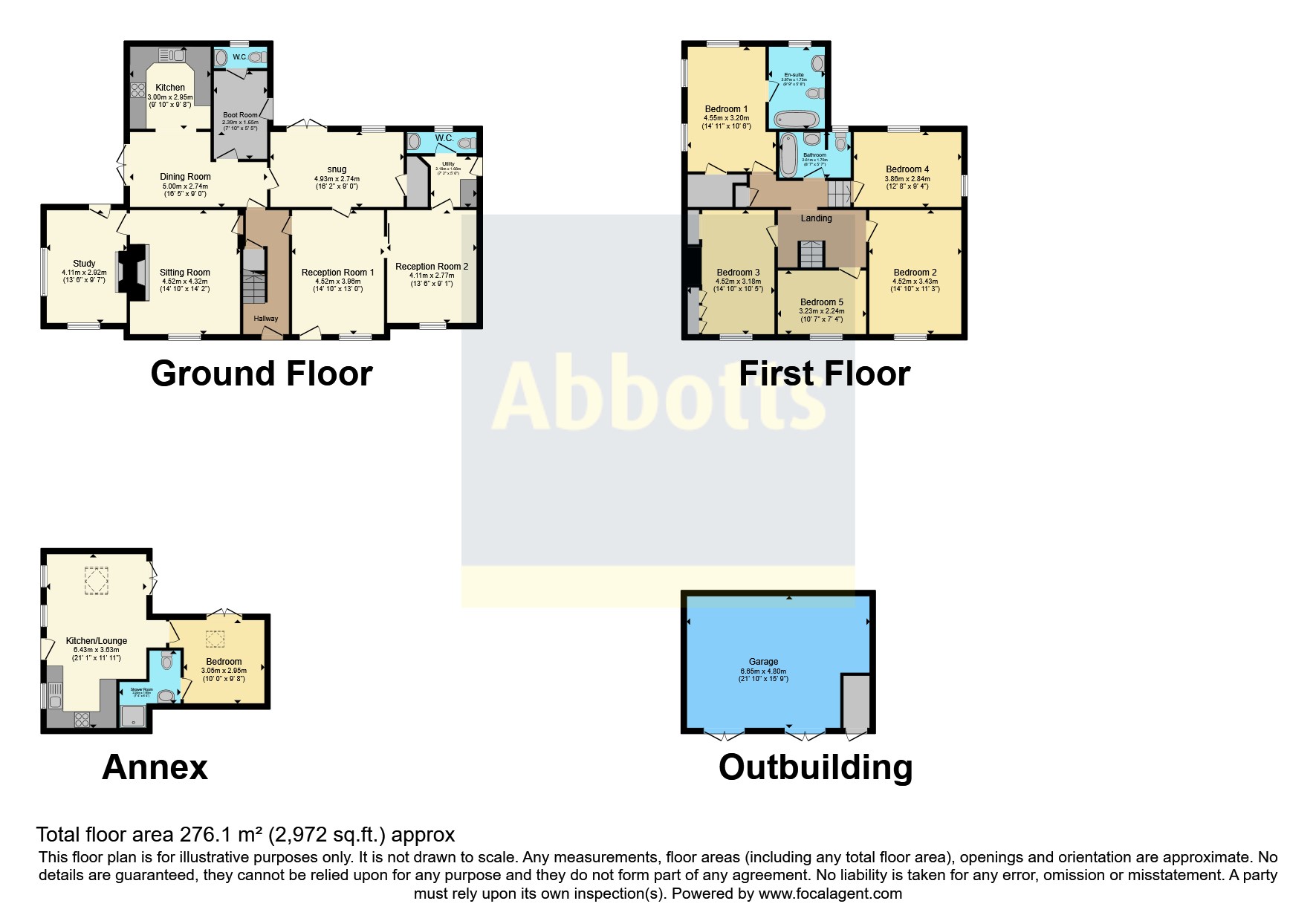5 bed detached house for sale The Green, North Wootton, King's Lynn, Norfolk PE30
£750,000 guide price Letting fees
Key info
- Status: For sale
- Type: Detached house
- Bedrooms: 5
- Receptions: 4
- Bathrooms: 3
- Area: The Green, King's Lynn, Norfolk
Price changes
| 7.1% | £750,000 | 4 months ago |
| £700,000 | 4 months ago |
Full description
Guide price £750,000 - £800,000The Old Post Office, The Green, North Wootton, King’s LynnA Rare Opportunity in a Prime Village SettingPositioned on the edge of The Green in the heart of picturesque North Wootton, The Old Post Office is a deceptively spacious and historic residence steeped in charm and character. Once serving the local community as the village post office, this captivating home has evolved over the centuries into a substantial and versatile property extending to approximately 2,566 sq. Ft.This unique home blends traditional character with modern comforts, boasting exposed beams, partially vaulted ceilings, and a wealth of period features. The accommodation comprises four reception rooms, including a welcoming lounge with a striking feature fireplace and a second lounge—formerly the post office—with its own private entrance. Adjacent to this space is another versatile room, historically used as a florist and hair salon, with its own utility area and WC, offering exciting potential for a home business, studio or annex.The heart of the home is the expansive open-plan kitchen and dining area, a light-filled space ideal for entertaining, with French doors that open onto a private courtyard. Upstairs, the master bedroom benefits from an en suite bathroom, while four further bedrooms and a family bathroom provide ample space for family and guests alike.Beyond the main house, the grounds are equally impressive. A generous garden and former paddock lie to the rear, complemented by a double garage and a beautifully converted barn currently used as a successful holiday let. This barn features a large, triple-aspect living area with fitted kitchen, a double bedroom with a stylish shower room, and dramatic vaulted ceilings revealing the original timber frame. French doors open onto a west-facing terrace, offering a tranquil spot to unwind.Whether you’re seeking a charming family home, a lifestyle property with income potential, or a residence with flexible live/work accommodation, The Old Post Office offers all this in a peaceful and desirable Norfolk village setting.Accommodation: Approx. 2,566 sq. Ft5 Bedrooms2 Bathrooms + WCConverted barn (holiday let)Double GarageFormer PaddockBoot Room (3.05m x 1.65m)Entry from rear garden, door to cloakroom, door to dining room, radiator boilerDining Room (5m x 2.74m)French door to courtyard, door to snug, opening into kitchen, radiatorKitchen (3m x 2.95m)Window to Rear, base and wall units, eye level cooker hob extractor, opening in from dining area.Snug (4.93m x 2.74m)French door to rear garden, window to rear, door to reception room 1, large storage room at backSitting Room (4.52m x 4.32m)Window to front, door to study, feature fireplace with log burner, exposed beams, radiatorStudy (4.11m x 2.92m)Window to front, window to side, door to courtyardReception Room 1 (4.52m x 3.96m)Window to front, sliding door to Reception Room 2, Door to Snug radiatorReception Room 2 (4.11m x 2.74m)Door to utility room, Window to to FrontUtility Room (2.18m x 1.68m)Seperate entrance from side of house, door from reception room 2, door to W.C. Plumbing and space for washing machine, dryer.Bedroom 1 (4.55m x 3.2m)Built in wardrobe, 2 windows to side with shutters, 1 window to rear with shutters, door to en-suite, radiatorEn-Suite (2.92m x 1.7m)Bath with shower over, W.C, hand basin, radiator, window to rear.Bedroom 2 (4.52m x 3.43m)Window to front, radiatorBedroom 3 (4.52m x 3.18m)Builkt in storage, radiator, window to frontBedroom 4 (3.86m x 2.84m)Steps down, window to rear, window to side, radiatorBedroom 5 (3.23m x 2.24m)Window to frontBathroom (2.6m x 1.68m)Window ro rear, bath with shower over, hand basin, W.C, heated towel railGarage (6.65m x 4.8m)2 x Barn style doors, storage to sideAnnex Kitchen/Lounge (6.68m x 3.63m)Fitted kitchen, skylight, door and windows to front, french door to rear, exposed beams, radiatorAnnex Bedroom (3.05m x 2.95m)Skylight, french door to rear, door to shower room, radiatorAnnex Shower Room (2.24m x 1.93m)Shower, hand basin, W.C
.png)
Presented by:
Abbotts - King's Lynn Sales
20 High Street, King's Lynn
01553 387892


























