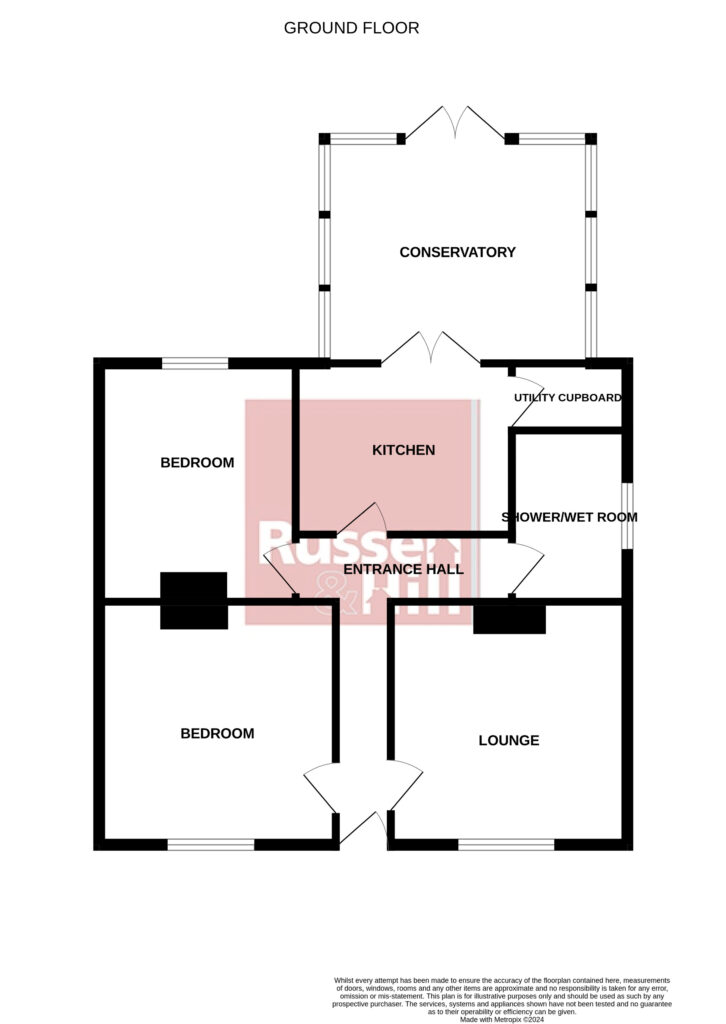2 bed detached bungalow for sale Norwich Road, New Costessey NR5
£270,000 guide price Letting fees
Key info
- Status: For sale
- Type: Detached bungalow
- Bedrooms: 2
- Receptions: 2
- Bathrooms: 1
- Area: Norwich Road, Norwich, Norfolk
Price changes
| £270,000 | 7 days ago |
Full description
Entrance HallDoors to all roomsLounge 11'9 x 11'9Double glazed window to front, laminate flooring, radiatorBedroom One 12'1 x 11'9Double glazed window to front, radiatorBedroom Two 11'10 x 9'9Double glazed window to rear, radiatorShower Room 8'7 x 5'9Double glazed window to side, shower unit, WC, wash basin, non slip flooring, radiatorKitchen 10'9 x 8'6Double glazed French doors to conservatory, fitted range of wall and base units with work tops over, sink and drainer, space for appliances, radiatorConservatory 13'3 x 11'2Double glazed windows to side and rear, French doors to gardenOutsideTo the front and side of the property is a brick weave drive allowing ample off road parkingTo the rear of the property is an enclosed garden with patio and lawn area, shed and side access gate
.png)
Presented by:
Russen & Hill
68 Longwater Lane, Costessey, Norwich
01603 963408
















