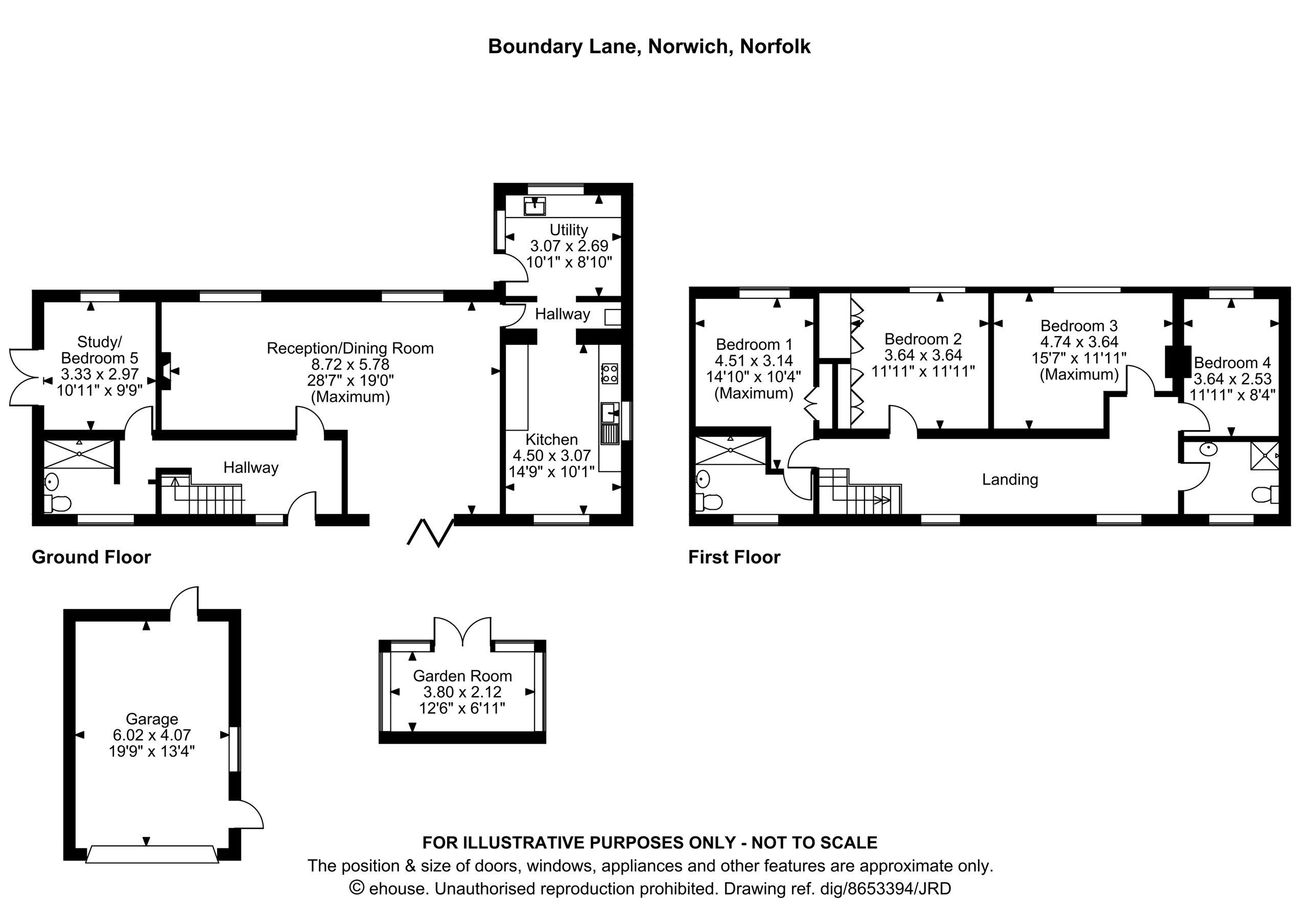4 bed detached house for sale Boundary Lane, Norwich NR7
£700,000 Letting fees
Key info
- Status: For sale
- Type: Detached house
- Bedrooms: 4
- Receptions: 2
- Bathrooms: 3
- Area: Boundary Lane, Norwich, Norfolk
Price changes
| £700,000 | 2 months ago |
Full description
SummaryA fantastic opportunity to purchase a family home conveniently positioned within the city that offers the feeling of rural living with beautifully tended gardens that measure approximately 0.3 acres. The home offers a good blend of living and bedroom space with a versatile floorplan that can accommodescriptionBrilliantly position within the city, this former two up two down Victorian cottage has been sympathetically extended over time to create a home that offers a good blend of living and bedroom space. For those needing access to the A47 or ndr (The Norwich North Distributor Road) these can be accessed within a few minutes by car. In addition, there are convenient bus stops and the River Yare and Marina are accessible within a short walk via a public footpath. The accommodation comprises: - entry porch/utility room, kitchen/breakfast room, a feature 28ft lounge/dining room with bifold doors that open onto the garden, downstairs shower room and a study/bedroom five. To the first floor there are four bedrooms with the principal offering and en-suite shower room and family bathroom. The gardens are a particular feature of the home, meticulously kept, the current owners have created a beautiful formal garden with seating areas and a water feature. In addition, they have created an allotment area for the growing of vegetables with multiple fruit trees. There is a garage with power and lighting, a garden room and vehicle parking.AccommodationEntry Porch/Utility RoomTiled flooring, two windows, wall mounted radiator, ceramic sink, plumbing for washing machine, through to kitchen.Kitchen/Breakfast RoomA range of base and eye level units providing storage, electric oven and hob with extractor over, built in fridge, built in dish washer, drainer sink unit, tiled flooring, dual aspect windows and wall mounted radiator.Sitting/Dining RoomA fantastic feature of the home is the 28ft L-shaped sitting/dining room that offers two seating areas and can accommodate a large dining table. The owners have installed bi-fold doors that bring the outside in. White American Oak flooring, a feature brick fireplace with inset wood and coal burning stove, two wall mounted radiator and two windows. Door to rear lobbyRear LobbyTwo windows, door leading to the outside, doors to study/bedroom five & shower room, stairs rise to the first floor.Study/Bedroom FiveA versatile room that is currently used as a study but can be a ground floor bedroom as the shower room is just across the hallway. White American Oak flooring, dual aspect windows, door leading to the outside and wall mounted radiator.Shower RoomA fully tiled shower room with a low-level WC, wash hand basin, walk in shower cubicle and tiled flooring.First Floor AccomodationLandingA spacious landing with oak flooring, two windows offering plenty of natural light, wall mounted radiator and doors to all first-floor accommodation.BedroomA carpeted room with window, wall mounted radiator, built in storage cupboard and access to en-suite.En-Suite Shower RoomSuite comprising, low level WC, wash hand basin and fully tiled walk-in shower cubicle. Heated towel rail and window.BedroomA carpeted double bedroom with window, a wall mounted radiator full-length built-in storage units and vaulted ceiling.BedroomA carpeted double bedroom with a window, wall mounted radiator, vaulted ceiling and exposed beams.BedroomA double bedroom with lino flooring window and built in storage cupboard.Family BathroomA modern bathroom suite comprising: - low level WC, wash hand basin, fully tiled shower cubicle, heated towel rail, window.ExternalThe gardens are a particular feature of the home. The property and gardens are surrounded by raised flower beds and trees giving a private feel. Meticulously kept, the current owners have created a beautiful formal garden with seating areas, a water feature, pond and a beautiful flint and brick wall. There is also a detached garden room that can be used in a variety of ways. In addition, the owners have purchased a separate parcel of land with which they have created an allotment area for the growing of vegetables and has multiple fruit trees including, apricot, apple, pear, blackberry, plums, and raspberries. The larger than average length garage has power and lighting and has 10 solar panels attached to the roof. Please contact us for further information.1. Money laundering regulations: Intending purchasers will be asked to produce identification documentation at a later stage and we would ask for your co-operation in order that there will be no delay in agreeing the sale.
2. General: While we endeavour to make our sales particulars fair, accurate and reliable, they are only a general guide to the property and, accordingly, if there is any point which is of particular importance to you, please contact the office and we will be pleased to check the position for you, especially if you are contemplating travelling some distance to view the property.
3. The measurements indicated are supplied for guidance only and as such must be considered incorrect.
4. Services: Please note we have not tested the services or any of the equipment or appliances in this property, accordingly we strongly advise prospective buyers to commission their own survey or service reports before finalising their offer to purchase.
5. These particulars are issued in good faith but do not constitute representations of fact or form part of any offer or contract. The matters referred to in these particulars should be independently verified by prospective buyers or tenants. Neither sequence (UK) limited nor any of its employees or agents has any authority to make or give any representation or warranty whatever in relation to this property.
.png)
Presented by:
William H Brown Select - Norwich
5 Bank Plain, Norwich
01603 670490






















