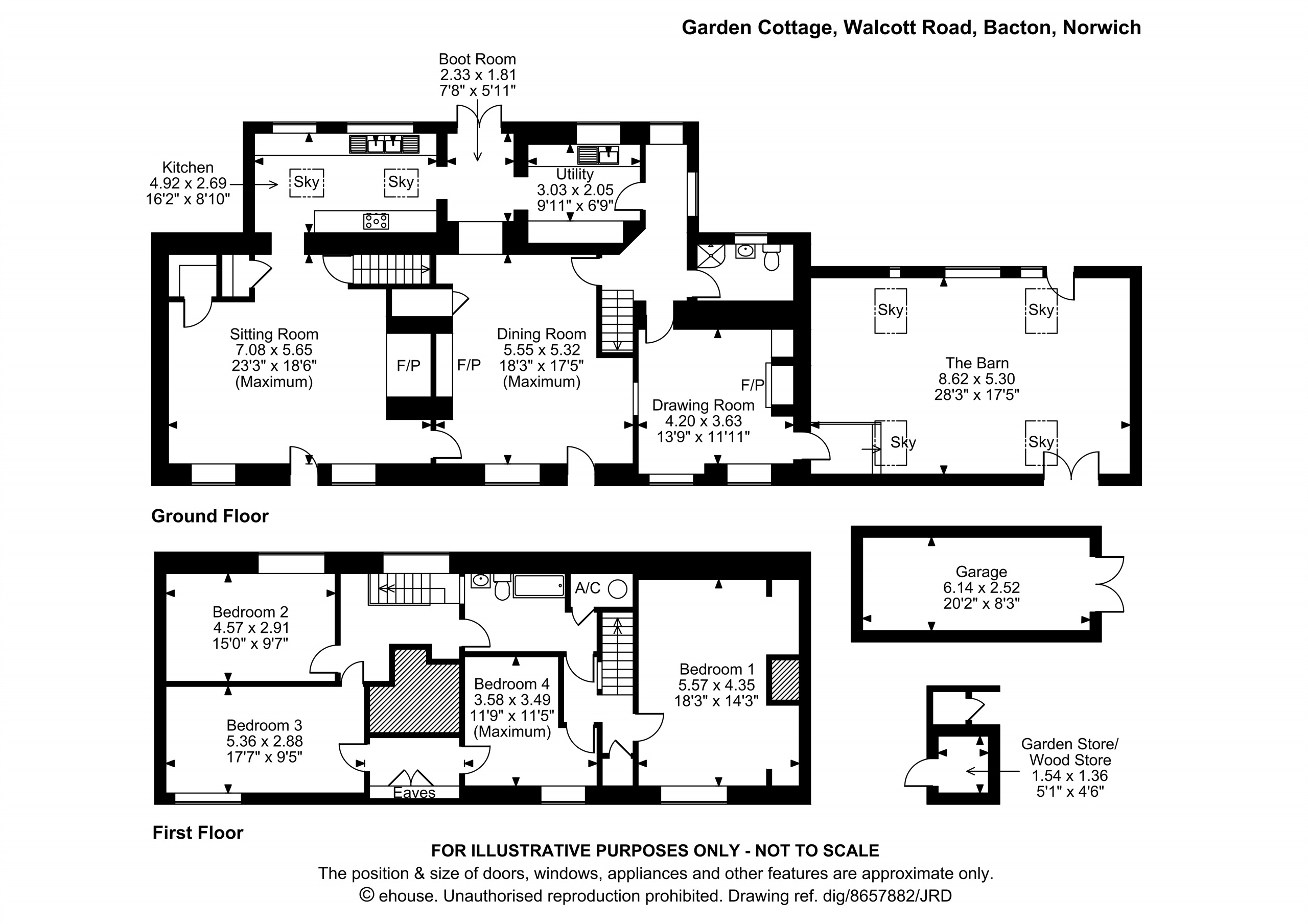4 bed detached house for sale Walcott Road, Bacton, Norwich NR12
£750,000 Letting fees
Key info
- Status: For sale
- Type: Detached house
- Bedrooms: 4
- Receptions: 3
- Bathrooms: 2
- Area: Walcott Road, Norwich, Norfolk
Price changes
| £750,000 | one month ago |
Full description
SummaryA beautiful Grade II Listed cottage offering generous, versatile accommodation. The property offers a fanstic blend of character with a modern kitchen & bathrooms. In the recent past the cottage has had new wiring, plumbing, thatch, and the conversion of an attached barn that has been incorporated.DescriptionA beautiful Grade II Listed period cottage that has been extensively refurbished by the present owners to include a new thatch, re-wired, re-plumbed, a new kitchen, decoration, and the conversion of an attached barn with breathtaking results. The work carried out on the home has been done sympathetically at considerable expense and has been finished to a high standard throughout. The generous accommodation can be utilised as four or five bedrooms with the potential for a ground floor self-contained portion of the home incorporating the barn, bedroom/reception room and a shower room. The cottage is full of character and charm by way of exposed beams, exposed brickwork, oak doors, wooden floorboards & inglenook fireplaces. Externally the home offers established gardens, a separate large garden that has its own vehicular access and a courtyard area. The property is offered to the market with no onward chain.AccommodationSitting RoomAccessed via a stable door, this charming space offers a feature inglenook fireplace with inset multi fuel burning stove, part brick and wood floor, two windows, stairs rising to one of the landings, two built in storage cupboards and access to the dining room and kitchen.KitchenA brand-new kitchen that has never been used! Base and eye level units provide ample storage, drainer sink unit, built in fridge, free standing Infusion Stove with six ring gas hob and extractor above, two windows, two large Velux windows, wood effect flooring and through to rear lobby.Rear LobbyExposed floorboards, double doors open to the courtyard, access through to utility room.Utility RoomBase and eye level units provide storage. Built in (brand new) full length freezer, washing machine & tumble dryer, drainer sink unit, wall mounted radiator, window, wall mounted control panel for hot water and heating, access to an inner hallway.Inner HallwayProvides access to a shower room, a reception room/bedroom five, dining room and stairs rise to one of the landings.Shower RoomLow level WC, wash hand basin, walk in shower cubicle, heated towel rail and window.Dining RoomDual aspect windows, door leading to garden, feature brick fireplace, feature inset bread oven, two wall mounted radiator, 3 built in shelvesReception Room/Bedroom FiveA reception room that could be utilised as a fifth bedroom should it be necessary. Feature cast iron fireplace, two built in shelving units, two windows, wall mounted radiator and door giving access to the barn.BarnA beautiful conversion of an attached barn to provide further living space, opening up many possibilities of how it can be used. The approximate square footage is an impressive 492 square feet and the vaulted ceiling adds to the feeling of space. The room has a lovely feel with the exposed brick and flint walls and exposed beams. Plenty of natural light comes in via windows, 3 Velux windows and dual aspect doors leading to the outside on opposing sides of the property. Underfloor heating.First Floor AccommodationLandingTwo landing areas are accessed via separate staircases and provide access to all first floor accommodation.Principal BedroomA double bedroom with exposed oak floorboards, two recessed areas (one with shelving) providing a storage opportunity and a wall mounted radiator.Bedroom TwoExposed Oak floorboards, window and wall mounted radiator.Bedroom ThreeExposed Oak floorboards, window and wall mounted radiator.Inner PassagewayA small passageway between bedrooms three and four have a beautiful feature. A exposed part of the chimney breast.Bedroom FourExposed Oak floorboards, window and wall mounted radiator.BathroomThe bathroom has two doors accessed via both landing spaces. Low level WC, wash hand basin, bath with shower attachment, heated towel rail and door to airing cupboard.ExternalThe property is accessed via a wooden five bar gate. The garage as parking in front. The mature gardens offer a mixture of trees, shrubs and bushes. There is a large additional piece of garden accessed via a wooden gate and has its own vehicular access. In addition, there is a gravelled courtyard area.1. Money laundering regulations: Intending purchasers will be asked to produce identification documentation at a later stage and we would ask for your co-operation in order that there will be no delay in agreeing the sale.
2. General: While we endeavour to make our sales particulars fair, accurate and reliable, they are only a general guide to the property and, accordingly, if there is any point which is of particular importance to you, please contact the office and we will be pleased to check the position for you, especially if you are contemplating travelling some distance to view the property.
3. The measurements indicated are supplied for guidance only and as such must be considered incorrect.
4. Services: Please note we have not tested the services or any of the equipment or appliances in this property, accordingly we strongly advise prospective buyers to commission their own survey or service reports before finalising their offer to purchase.
5. These particulars are issued in good faith but do not constitute representations of fact or form part of any offer or contract. The matters referred to in these particulars should be independently verified by prospective buyers or tenants. Neither sequence (UK) limited nor any of its employees or agents has any authority to make or give any representation or warranty whatever in relation to this property.
.png)
Presented by:
William H Brown Select - Norwich
5 Bank Plain, Norwich
01603 670490

















